1016 Glenn Cmn, Livermore, CA 94551
Local realty services provided by:Better Homes and Gardens Real Estate Royal & Associates

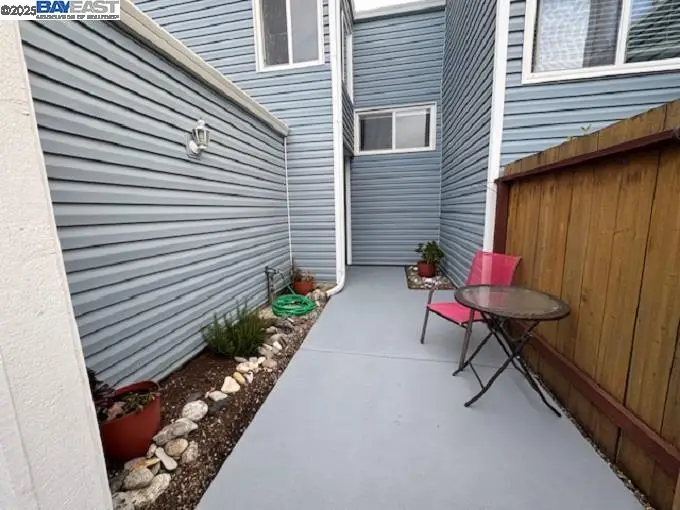

1016 Glenn Cmn,Livermore, CA 94551
$665,000
- 3 Beds
- 2 Baths
- 1,182 sq. ft.
- Townhouse
- Active
Listed by:kay french
Office:real estate depot
MLS#:41094733
Source:CA_BRIDGEMLS
Price summary
- Price:$665,000
- Price per sq. ft.:$562.61
- Monthly HOA dues:$385
About this home
Quiet, peaceful location that backs to a greenbelt with easy access to the pool. Attached one car garage with entry right into the kitchen area. Light Open concept downstairs with two large sliding glass doors giving in lots of light. Galley kitchen with Carrera stone counters, large deep sink, dishwasher, Fridge and electric stove with built-in microwave above. Dining area right off of kitchen flowing into the living room area. Front private courtyard with areas to plant those beautiful flowers. Laundry room with washer and dryer and half bathroom on the 1st floor as well. Wide plank flooring downstairs, wrap around staircase with carpet that flows to the hall and all 3 bedrooms upstairs. Full bathroom upstairs that has been recently remodeled with new tub, surround, flooring, vanity and more. All three bedrooms feature ceiling fans with switches, double pane windows and cedar floor closets. Newer HVAC system, on demand water heater and water filtration system. Easy commute location & close to downtown Livermore.
Contact an agent
Home facts
- Year built:1971
- Listing Id #:41094733
- Added:110 day(s) ago
- Updated:August 15, 2025 at 02:44 PM
Rooms and interior
- Bedrooms:3
- Total bathrooms:2
- Full bathrooms:1
- Living area:1,182 sq. ft.
Heating and cooling
- Cooling:Ceiling Fan(s), Central Air
- Heating:Forced Air
Structure and exterior
- Roof:Shingle
- Year built:1971
- Building area:1,182 sq. ft.
- Lot area:0.03 Acres
Finances and disclosures
- Price:$665,000
- Price per sq. ft.:$562.61
New listings near 1016 Glenn Cmn
- New
 $340,000Active1 beds 1 baths758 sq. ft.
$340,000Active1 beds 1 baths758 sq. ft.1087 Murrieta Blvd #138, Livermore, CA 94550
MLS# 41108225Listed by: INTERO REAL ESTATE SERVICES - New
 $2,298,000Active4 beds 3 baths2,894 sq. ft.
$2,298,000Active4 beds 3 baths2,894 sq. ft.5665 Victoria Ln, Livermore, CA 94550
MLS# 41108196Listed by: SEXTON GROUP, R.E. - New
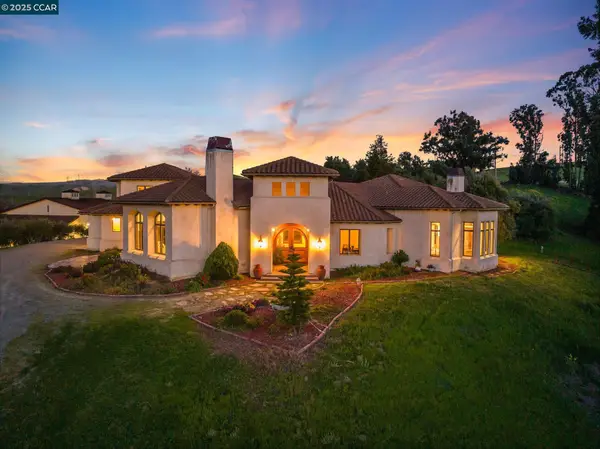 $7,495,000Active5 beds 6 baths5,285 sq. ft.
$7,495,000Active5 beds 6 baths5,285 sq. ft.633 Kalthoff Cmn, Livermore, CA 94550
MLS# 41108174Listed by: COLDWELL BANKER - New
 $950,000Active3 beds 2 baths1,475 sq. ft.
$950,000Active3 beds 2 baths1,475 sq. ft.1832 Mira Loma St, Livermore, CA 94551
MLS# 41108165Listed by: ELATION REAL ESTATE - New
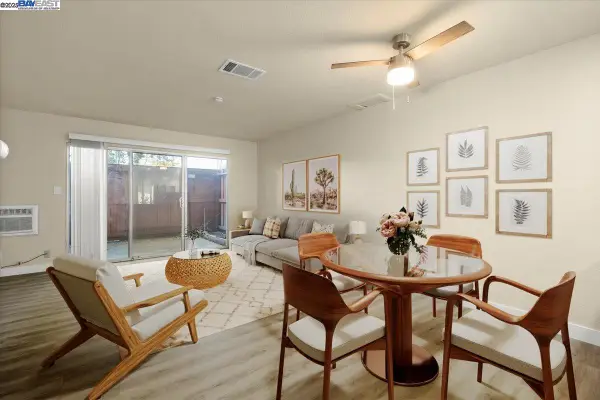 $449,950Active2 beds 2 baths941 sq. ft.
$449,950Active2 beds 2 baths941 sq. ft.1001 Murrieta Blvd #4, Livermore, CA 94550
MLS# 41108111Listed by: EVERHOME - New
 $1,948,000Active5 beds 4 baths3,307 sq. ft.
$1,948,000Active5 beds 4 baths3,307 sq. ft.5825 Dresslar Cir, Livermore, CA 94550
MLS# 41107865Listed by: RINETTI & CO., REALTORS - New
 $675,000Active4 beds 3 baths1,344 sq. ft.
$675,000Active4 beds 3 baths1,344 sq. ft.1479 Spring Valley Cmn, Livermore, CA 94551
MLS# 41107704Listed by: VINTAGE REAL ESTATE - New
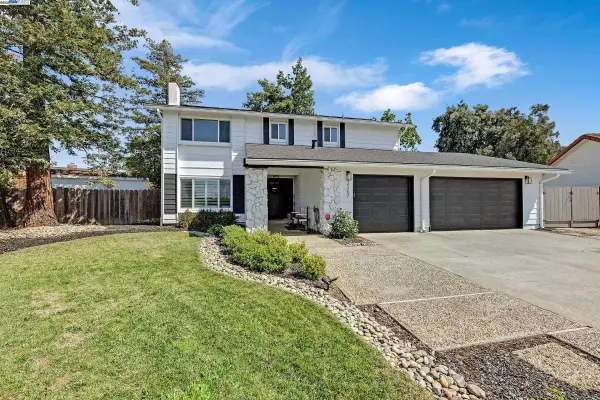 $1,749,000Active4 beds 3 baths2,172 sq. ft.
$1,749,000Active4 beds 3 baths2,172 sq. ft.2157 Farmington Pl, Livermore, CA 94550
MLS# 41107399Listed by: KELLER WILLIAMS TRI-VALLEY - New
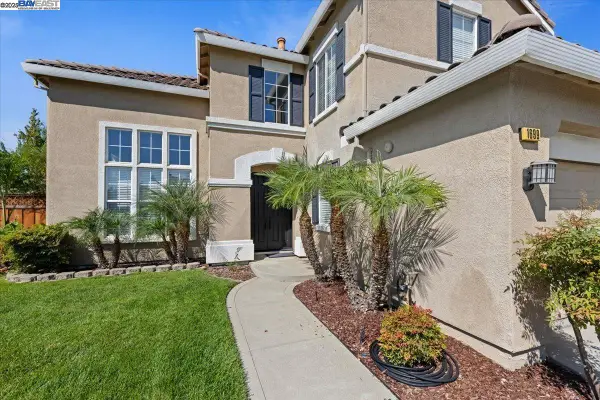 $2,245,000Active5 beds 3 baths2,837 sq. ft.
$2,245,000Active5 beds 3 baths2,837 sq. ft.1699 Lodestone Rd, Livermore, CA 94550
MLS# 41106288Listed by: COMPASS - New
 $85,000Active2 beds 1 baths552 sq. ft.
$85,000Active2 beds 1 baths552 sq. ft.1382 Via Deste #61, Livermore, CA 94551
MLS# 41107972Listed by: ADVANTAGE HOMES
