1727 Sutter St, Livermore, CA 94551
Local realty services provided by:Better Homes and Gardens Real Estate Royal & Associates
Listed by:aiden kim
Office:compass
MLS#:41108910
Source:CA_BRIDGEMLS
Price summary
- Price:$1,059,000
- Price per sq. ft.:$785.61
- Monthly HOA dues:$163
About this home
Experience comfort and convenience in this inviting 3-bed, 2-bath ranch-style home in Livermore’s coveted Summerset community. Built in 1998, the single-level floor plan spans 1,348 sq ft and sits on a generous 5,415 sq ft lot. Designed for both style and function, the home features an open eat-in kitchen with granite countertops, high ceilings, dual-pane windows, and hardwood floors throughout. The living space is enhanced by a cozy fireplace in the family room, and climate control is made easy with central heating and air conditioning. Practical touches like an attached two-car garage with in-garage laundry and a modern sprinkler system in the landscaped yard add everyday convenience. The exterior's wood-and-stone finish, tiled roof, Solar Panels and slab foundation contribute to its enduring curb appeal and low-maintenance elegance. Situated in a well-regarded school district and backed by a modest HOA that supports community upkeep, this home merges peace of mind with pleasant surroundings.
Contact an agent
Home facts
- Year built:1998
- Listing ID #:41108910
- Added:50 day(s) ago
- Updated:October 11, 2025 at 02:40 PM
Rooms and interior
- Bedrooms:3
- Total bathrooms:2
- Full bathrooms:2
- Living area:1,348 sq. ft.
Heating and cooling
- Cooling:Central Air
- Heating:Forced Air
Structure and exterior
- Year built:1998
- Building area:1,348 sq. ft.
- Lot area:0.12 Acres
Finances and disclosures
- Price:$1,059,000
- Price per sq. ft.:$785.61
New listings near 1727 Sutter St
- New
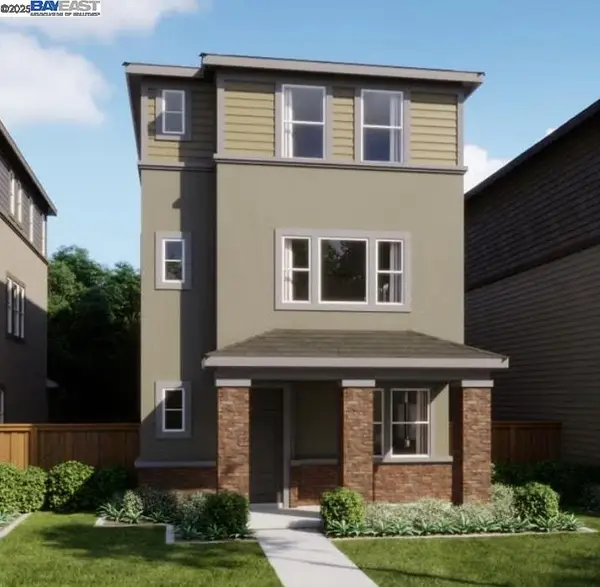 $1,393,598Active4 beds 4 baths2,340 sq. ft.
$1,393,598Active4 beds 4 baths2,340 sq. ft.4686 Vilana Street, Livermore, CA 94551
MLS# 41114482Listed by: TRUMARK CONSTRUCTION - New
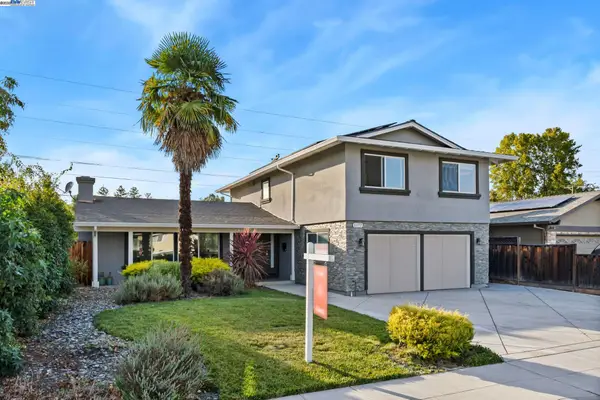 $1,349,000Active4 beds 3 baths2,102 sq. ft.
$1,349,000Active4 beds 3 baths2,102 sq. ft.1377 Lillian St, Livermore, CA 94550
MLS# 41114395Listed by: REDFIN - New
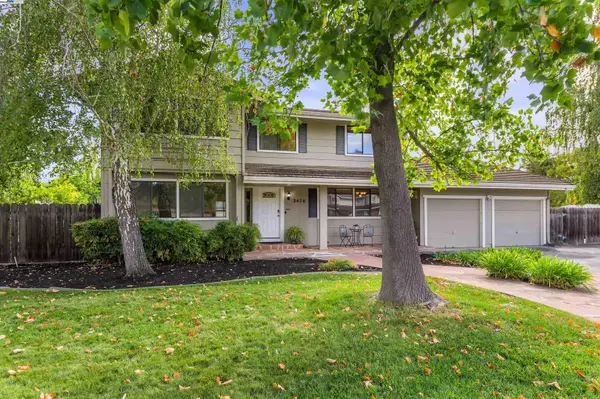 $1,775,000Active4 beds 3 baths2,686 sq. ft.
$1,775,000Active4 beds 3 baths2,686 sq. ft.2470 Sheffield Drive, Livermore, CA 94550
MLS# 41112281Listed by: COMPASS - New
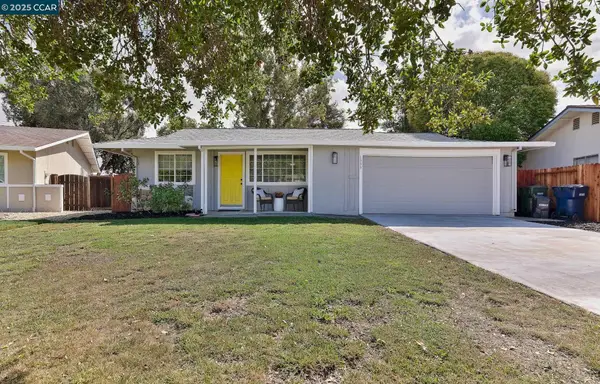 $749,900Active2 beds 1 baths874 sq. ft.
$749,900Active2 beds 1 baths874 sq. ft.1333 Daisy Ln, Livermore, CA 94551
MLS# 41114342Listed by: REALM REAL ESTATE - New
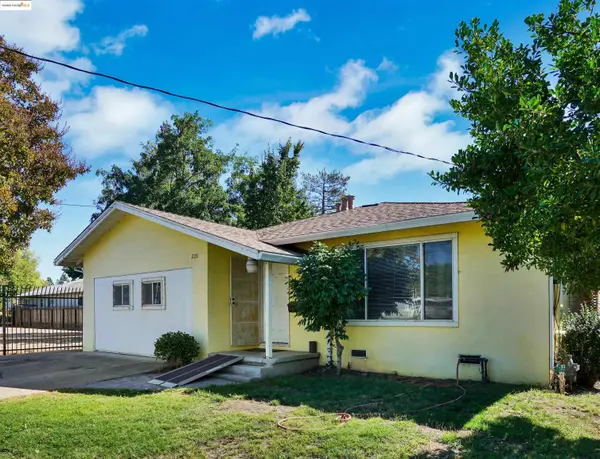 $875,000Active3 beds 2 baths1,599 sq. ft.
$875,000Active3 beds 2 baths1,599 sq. ft.2151 Elm St, Livermore, CA 94551
MLS# 41114329Listed by: ADVANTAGE REAL ESTATE GROUP - New
 $875,000Active3 beds 2 baths1,599 sq. ft.
$875,000Active3 beds 2 baths1,599 sq. ft.2151 Elm St, Livermore, CA 94551
MLS# 41114329Listed by: ADVANTAGE REAL ESTATE GROUP - New
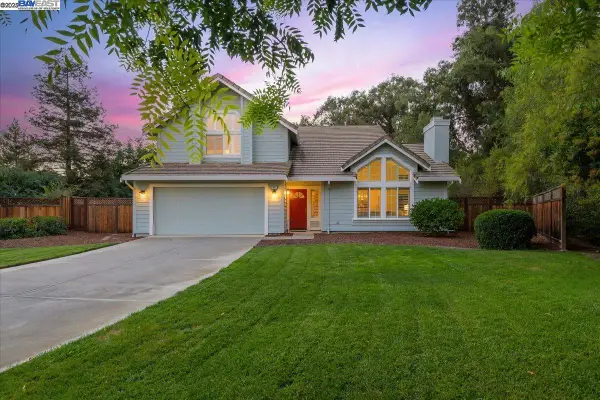 $1,550,000Active4 beds 3 baths2,496 sq. ft.
$1,550,000Active4 beds 3 baths2,496 sq. ft.80 Canary Ct, Livermore, CA 94551
MLS# 41114325Listed by: COMPASS - New
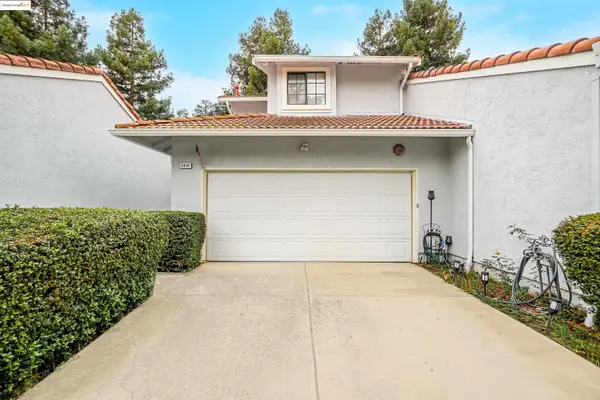 $890,000Active3 beds 3 baths1,514 sq. ft.
$890,000Active3 beds 3 baths1,514 sq. ft.4844 Mulqueeney Cmn, Livermore, CA 94551
MLS# 41114289Listed by: RE/MAX GOLD - New
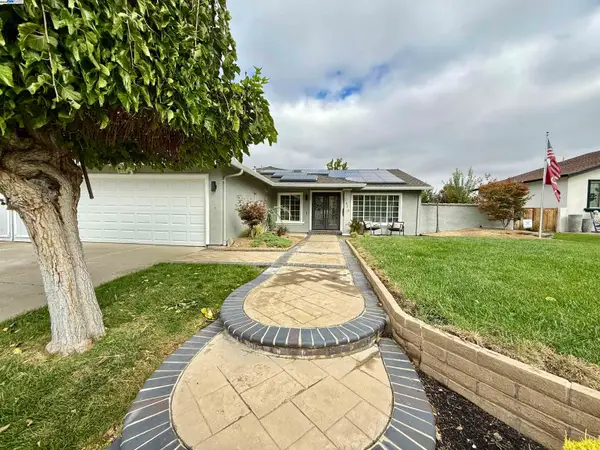 $1,298,000Active4 beds 2 baths2,136 sq. ft.
$1,298,000Active4 beds 2 baths2,136 sq. ft.5416 Delia Way, Livermore, CA 94550
MLS# 41113782Listed by: RINETTI & CO., REALTORS - New
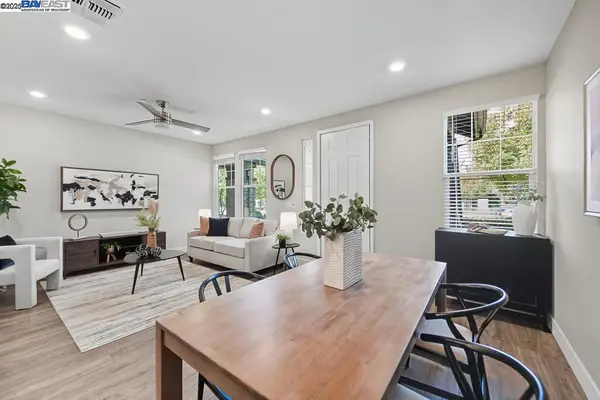 $765,000Active3 beds 2 baths1,484 sq. ft.
$765,000Active3 beds 2 baths1,484 sq. ft.3713 1st St, Livermore, CA 94551
MLS# 41114233Listed by: REALTY ONE GROUP ELITE
