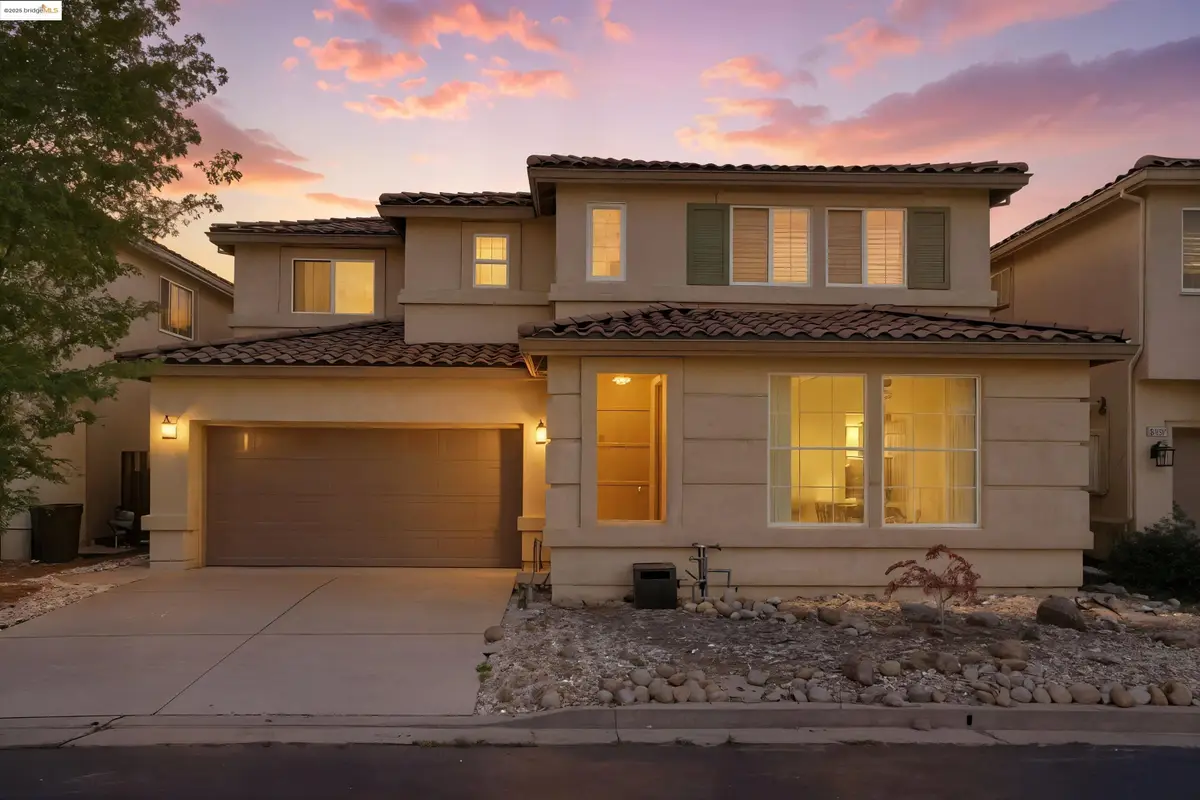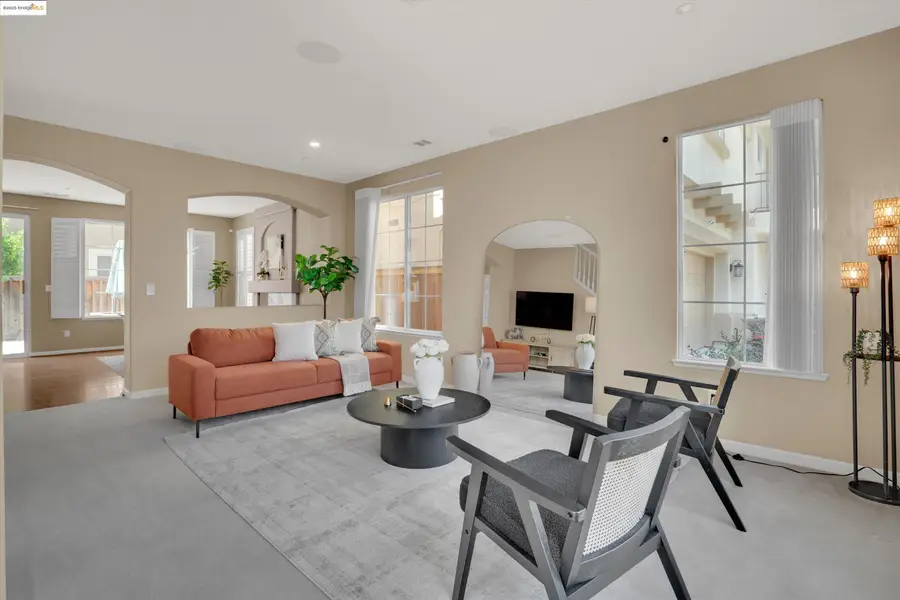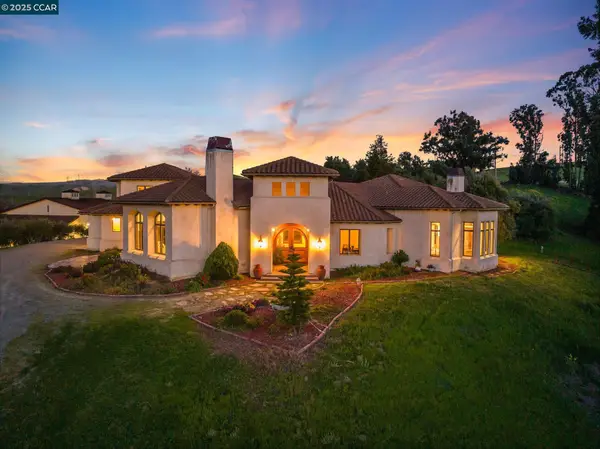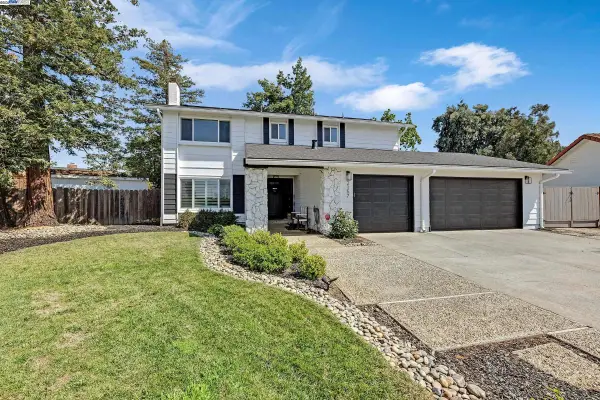2163 Elsa Cmn, Livermore, CA 94551
Local realty services provided by:Better Homes and Gardens Real Estate Royal & Associates



2163 Elsa Cmn,Livermore, CA 94551
$1,025,000
- 3 Beds
- 3 Baths
- 1,911 sq. ft.
- Single family
- Pending
Listed by:jennifer ouk
Office:exp realty of california
MLS#:41102557
Source:CA_BRIDGEMLS
Price summary
- Price:$1,025,000
- Price per sq. ft.:$536.37
- Monthly HOA dues:$283
About this home
Welcome to 2163 Elsa Common a meticulously maintained residence tucked away on a cul-de-sac in The Reserve, one of Livermore’s desirable communities. This spacious 3-bedroom, 2.5-bathroom home blends comfort, functionality, and classic curb appeal with its tile roof and inviting front entry. Inside, high ceilings, graceful archways, and an open-concept layout create an airy, modern feel. The kitchen offers stainless steel appliances, abundant cabinetry, and a sunny dining nook that flows effortlessly into the living room—ideal for everyday living or lively gatherings. Upstairs, the generous primary suite features a walk-in closet and well-appointed en-suite bath, while two additional bedrooms provide flexible space for family, guests, or a dedicated home office. A convenient upstairs laundry room and an attached two-car garage add everyday ease. Outdoor living shines here: the private, low-maintenance backyard showcases a flagstone patio, built-in seating planters, and plenty of room for dining al fresco or weekend barbecues. As a resident of The Reserve, you’ll enjoy a sparkling community pool, well-kept grounds, and close proximity to top-rated schools, shopping, dining, downtown Livermore, local wineries, and commuter routes including I-580 and the ACE Train.
Contact an agent
Home facts
- Year built:2002
- Listing Id #:41102557
- Added:51 day(s) ago
- Updated:August 15, 2025 at 07:30 AM
Rooms and interior
- Bedrooms:3
- Total bathrooms:3
- Full bathrooms:2
- Living area:1,911 sq. ft.
Heating and cooling
- Cooling:Ceiling Fan(s), Central Air
- Heating:Fireplace(s), Forced Air
Structure and exterior
- Year built:2002
- Building area:1,911 sq. ft.
- Lot area:0.07 Acres
Finances and disclosures
- Price:$1,025,000
- Price per sq. ft.:$536.37
New listings near 2163 Elsa Cmn
- New
 $340,000Active1 beds 1 baths758 sq. ft.
$340,000Active1 beds 1 baths758 sq. ft.1087 Murrieta Blvd #138, Livermore, CA 94550
MLS# 41108225Listed by: INTERO REAL ESTATE SERVICES - New
 $2,298,000Active4 beds 3 baths2,894 sq. ft.
$2,298,000Active4 beds 3 baths2,894 sq. ft.5665 Victoria Lane, Livermore, CA 94550
MLS# 41108196Listed by: SEXTON GROUP, R.E. - New
 $7,495,000Active5 beds 6 baths5,285 sq. ft.
$7,495,000Active5 beds 6 baths5,285 sq. ft.633 Kalthoff Cmn, Livermore, CA 94550
MLS# 41108174Listed by: COLDWELL BANKER - New
 $950,000Active3 beds 2 baths1,475 sq. ft.
$950,000Active3 beds 2 baths1,475 sq. ft.1832 Mira Loma St, Livermore, CA 94551
MLS# 41108165Listed by: ELATION REAL ESTATE - New
 $449,950Active2 beds 2 baths941 sq. ft.
$449,950Active2 beds 2 baths941 sq. ft.1001 Murrieta Blvd #4, LIVERMORE, CA 94550
MLS# 41108111Listed by: EVERHOME - New
 $1,948,000Active5 beds 4 baths3,307 sq. ft.
$1,948,000Active5 beds 4 baths3,307 sq. ft.5825 Dresslar Cir, Livermore, CA 94550
MLS# 41107865Listed by: RINETTI & CO., REALTORS - New
 $675,000Active4 beds 3 baths1,344 sq. ft.
$675,000Active4 beds 3 baths1,344 sq. ft.1479 Spring Valley Cmn, Livermore, CA 94551
MLS# 41107704Listed by: VINTAGE REAL ESTATE - New
 $2,245,000Active5 beds 3 baths2,837 sq. ft.
$2,245,000Active5 beds 3 baths2,837 sq. ft.1699 Lodestone Rd, Livermore, CA 94550
MLS# 41106288Listed by: COMPASS - Open Sat, 1 to 4pmNew
 $1,749,000Active4 beds 3 baths2,172 sq. ft.
$1,749,000Active4 beds 3 baths2,172 sq. ft.2157 Farmington Pl, LIVERMORE, CA 94550
MLS# 41107399Listed by: KELLER WILLIAMS TRI-VALLEY - New
 $85,000Active2 beds 1 baths552 sq. ft.
$85,000Active2 beds 1 baths552 sq. ft.1382 Via Deste #61, Livermore, CA 94551
MLS# 41107972Listed by: ADVANTAGE HOMES
