2336 Palomino Rd, Livermore, CA 94551
Local realty services provided by:Better Homes and Gardens Real Estate Royal & Associates
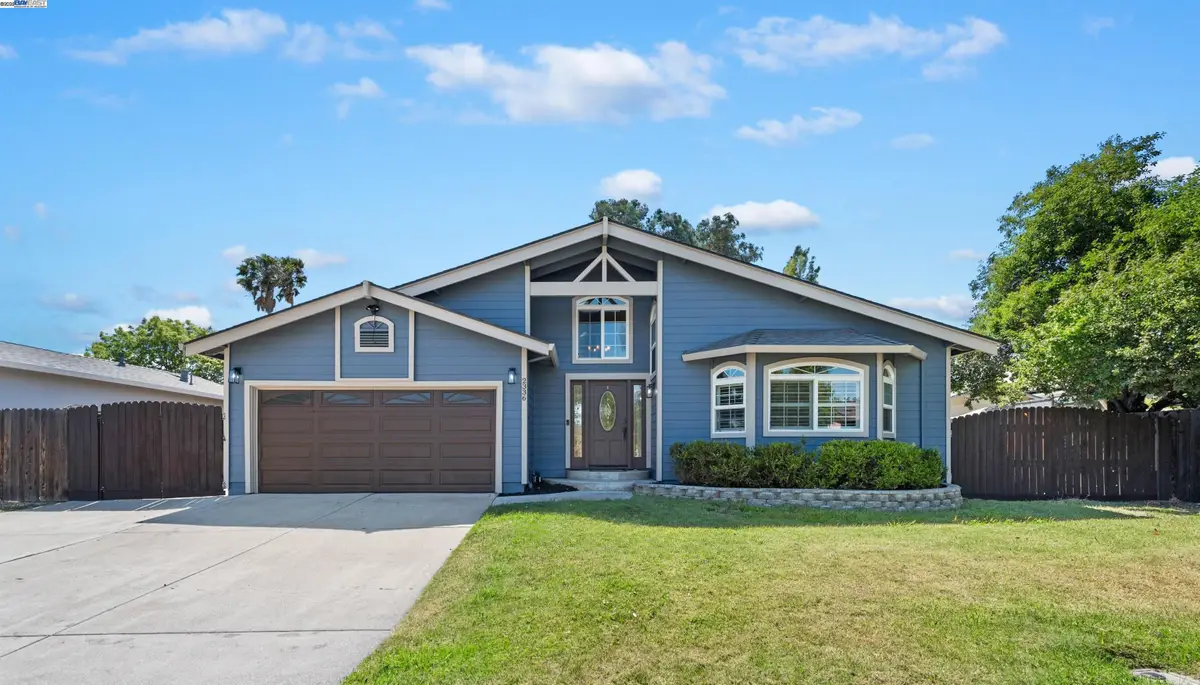
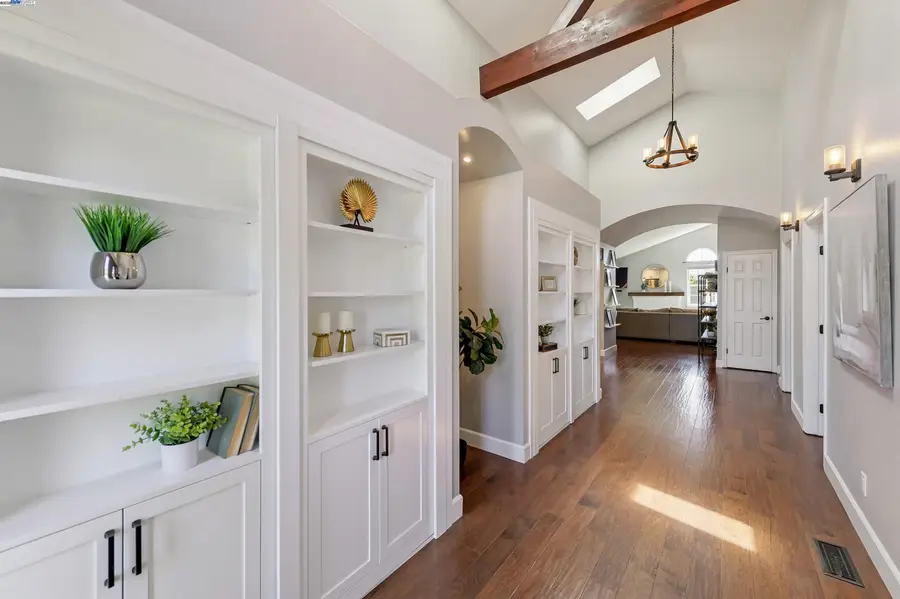
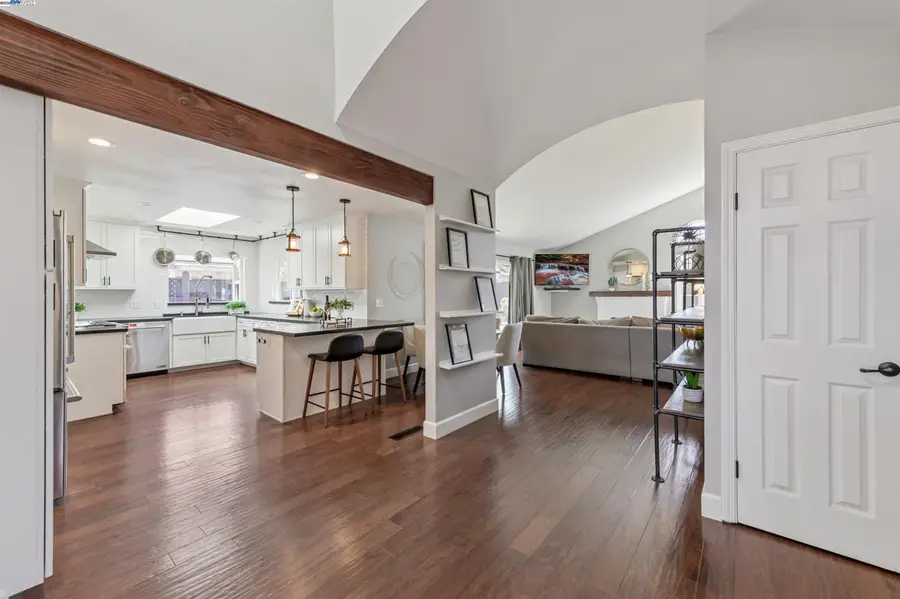
2336 Palomino Rd,Livermore, CA 94551
$1,099,000
- 4 Beds
- 2 Baths
- 1,717 sq. ft.
- Single family
- Pending
Listed by:miranda mattos
Office:compass
MLS#:41106597
Source:CA_BRIDGEMLS
Price summary
- Price:$1,099,000
- Price per sq. ft.:$640.07
About this home
Do not miss this COMPLETELY REMODELED one story! From the moment you step inside the EAST FACING front door you will appreciate the grand two story ceilings with custom wood beam accents, new lighting, wide plank hardwood flooring, and unique architectural accents like the arched doorways, multiple skylights, and cedar lined closets with custom bookshelves as doors. The spacious KITCHEN IS A CHEFS DREAM with slab "leathered" granite counters, professional grade 6 burner gas range and hood, farmhouse sink, counter seating with pendant lighting, and soft close custom cabinetry with pull out drawers. Interior features remodeled bathrooms, whole house fan, OWNED ELECTRIC SOLAR, ceiling fans, and NO HOA!!! Large useable yard with SIDE YARD ACCESS ON BOTH SIDES, spacious deck off of the family room, two pergola's, large storage shed and mature landscaping. Premium inner neighborhood location just minutes to nearby park and trails. The protected open space nearby, brings a peaceful and quiet setting that you will look forward to come home to! Newer roof and water heater, plus washer/dryer and refrigerator included.
Contact an agent
Home facts
- Year built:1968
- Listing Id #:41106597
- Added:14 day(s) ago
- Updated:August 15, 2025 at 07:30 AM
Rooms and interior
- Bedrooms:4
- Total bathrooms:2
- Full bathrooms:2
- Living area:1,717 sq. ft.
Heating and cooling
- Cooling:Ceiling Fan(s), Central Air
- Heating:Forced Air
Structure and exterior
- Roof:Shingle
- Year built:1968
- Building area:1,717 sq. ft.
- Lot area:0.17 Acres
Finances and disclosures
- Price:$1,099,000
- Price per sq. ft.:$640.07
New listings near 2336 Palomino Rd
- New
 $340,000Active1 beds 1 baths758 sq. ft.
$340,000Active1 beds 1 baths758 sq. ft.1087 Murrieta Blvd #138, Livermore, CA 94550
MLS# 41108225Listed by: INTERO REAL ESTATE SERVICES - New
 $2,298,000Active4 beds 3 baths2,894 sq. ft.
$2,298,000Active4 beds 3 baths2,894 sq. ft.5665 Victoria Lane, Livermore, CA 94550
MLS# 41108196Listed by: SEXTON GROUP, R.E. - New
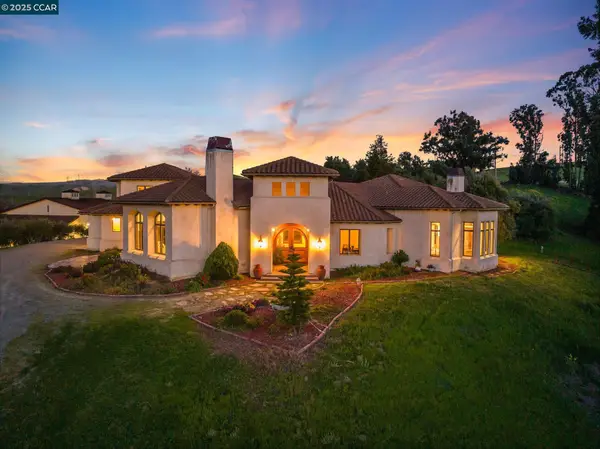 $7,495,000Active5 beds 6 baths5,285 sq. ft.
$7,495,000Active5 beds 6 baths5,285 sq. ft.633 Kalthoff Cmn, Livermore, CA 94550
MLS# 41108174Listed by: COLDWELL BANKER - New
 $950,000Active3 beds 2 baths1,475 sq. ft.
$950,000Active3 beds 2 baths1,475 sq. ft.1832 Mira Loma St, Livermore, CA 94551
MLS# 41108165Listed by: ELATION REAL ESTATE - New
 $449,950Active2 beds 2 baths941 sq. ft.
$449,950Active2 beds 2 baths941 sq. ft.1001 Murrieta Blvd #4, LIVERMORE, CA 94550
MLS# 41108111Listed by: EVERHOME - New
 $1,948,000Active5 beds 4 baths3,307 sq. ft.
$1,948,000Active5 beds 4 baths3,307 sq. ft.5825 Dresslar Cir, Livermore, CA 94550
MLS# 41107865Listed by: RINETTI & CO., REALTORS - New
 $675,000Active4 beds 3 baths1,344 sq. ft.
$675,000Active4 beds 3 baths1,344 sq. ft.1479 Spring Valley Cmn, Livermore, CA 94551
MLS# 41107704Listed by: VINTAGE REAL ESTATE - New
 $2,245,000Active5 beds 3 baths2,837 sq. ft.
$2,245,000Active5 beds 3 baths2,837 sq. ft.1699 Lodestone Rd, Livermore, CA 94550
MLS# 41106288Listed by: COMPASS - Open Sat, 1 to 4pmNew
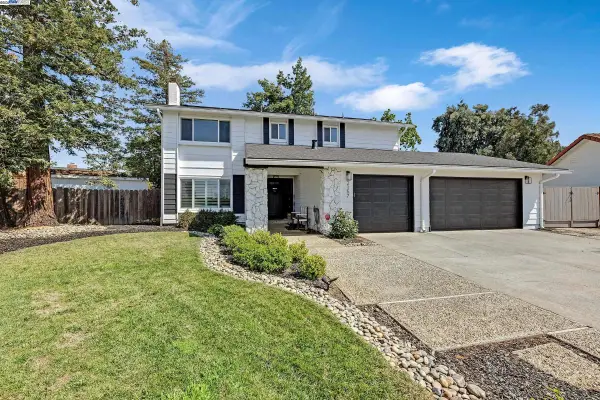 $1,749,000Active4 beds 3 baths2,172 sq. ft.
$1,749,000Active4 beds 3 baths2,172 sq. ft.2157 Farmington Pl, LIVERMORE, CA 94550
MLS# 41107399Listed by: KELLER WILLIAMS TRI-VALLEY - New
 $85,000Active2 beds 1 baths552 sq. ft.
$85,000Active2 beds 1 baths552 sq. ft.1382 Via Deste #61, Livermore, CA 94551
MLS# 41107972Listed by: ADVANTAGE HOMES
