243 Northwood Commons, Livermore, CA 94551
Local realty services provided by:Better Homes and Gardens Real Estate Royal & Associates
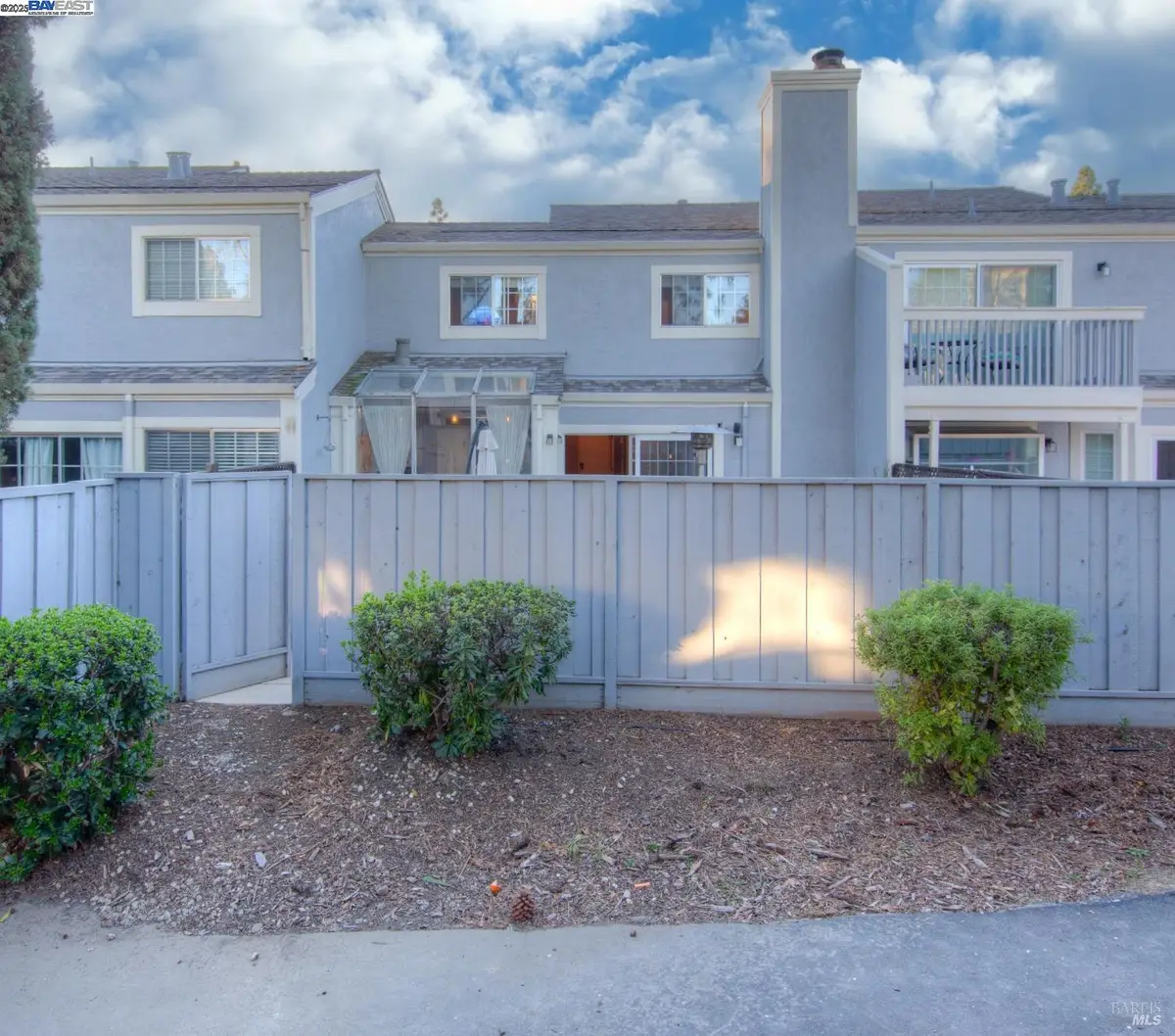
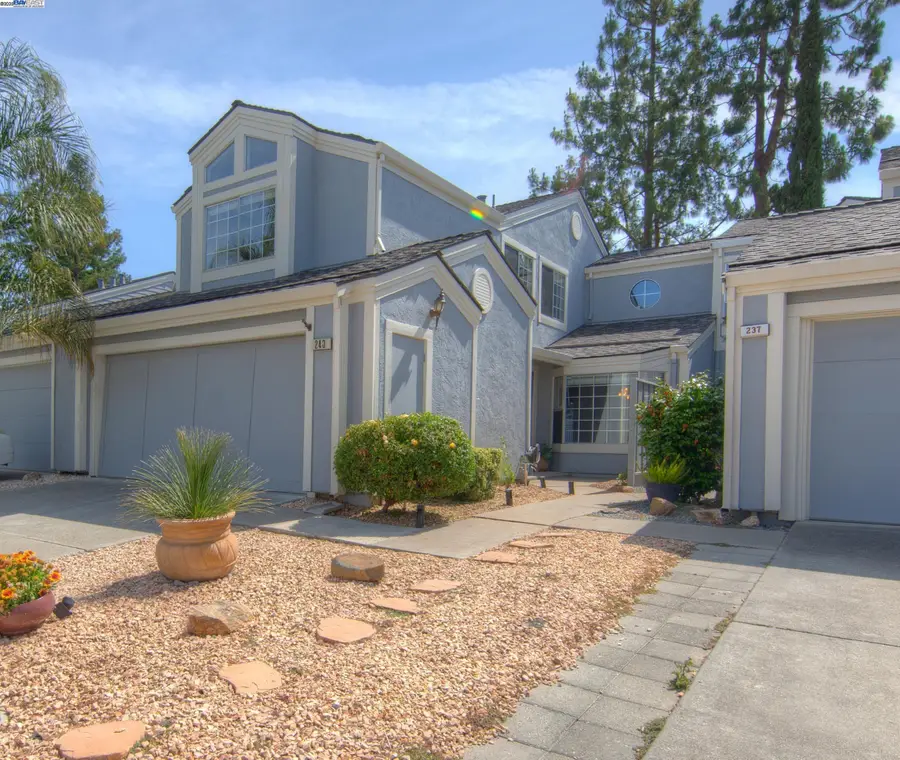

243 Northwood Commons,Livermore, CA 94551
$799,000
- 3 Beds
- 3 Baths
- 1,622 sq. ft.
- Townhouse
- Active
Listed by:laila faizyar
Office:re/max accord
MLS#:41106461
Source:CAMAXMLS
Price summary
- Price:$799,000
- Price per sq. ft.:$492.6
- Monthly HOA dues:$390
About this home
Location - Price- Location Price- This beautifully updated 3-bedroom, 2.5-bath townhome offers 1,622 sq ft of thoughtfully designed living space, seamlessly blending modern style with comfort and durability. Brand-new kitchen counter top , sink, and faucet. The outdoor area is just as impressive, featuring newly installed landscaping with Bay Area native plants like Goldenrod and Ray Hartman Ceanothus—both of which attract butterflies. The spacious private patio is perfect for both relaxing and entertaining, and the attached 2-car garage. This home is just steps from the pool and surrounded by lush landscaping and scenic walking paths. Enjoy an unbeatable location—only 5 minutes from Premium Outlets, downtown Livermore, and with quick access to both Dublin and Pleasanton. Top-rated schools are also nearby, making this home ideal for families. living room virtually staged for your convenience to showcase potential furniture arrangement.
Contact an agent
Home facts
- Year built:1984
- Listing Id #:41106461
- Added:16 day(s) ago
- Updated:August 15, 2025 at 01:42 PM
Rooms and interior
- Bedrooms:3
- Total bathrooms:3
- Full bathrooms:2
- Living area:1,622 sq. ft.
Heating and cooling
- Cooling:Central Air
- Heating:Central
Structure and exterior
- Year built:1984
- Building area:1,622 sq. ft.
- Lot area:0.06 Acres
Utilities
- Water:Public, Water District
Finances and disclosures
- Price:$799,000
- Price per sq. ft.:$492.6
New listings near 243 Northwood Commons
- New
 $340,000Active1 beds 1 baths758 sq. ft.
$340,000Active1 beds 1 baths758 sq. ft.1087 Murrieta Blvd #138, Livermore, CA 94550
MLS# 41108225Listed by: INTERO REAL ESTATE SERVICES - Open Sat, 1 to 4pmNew
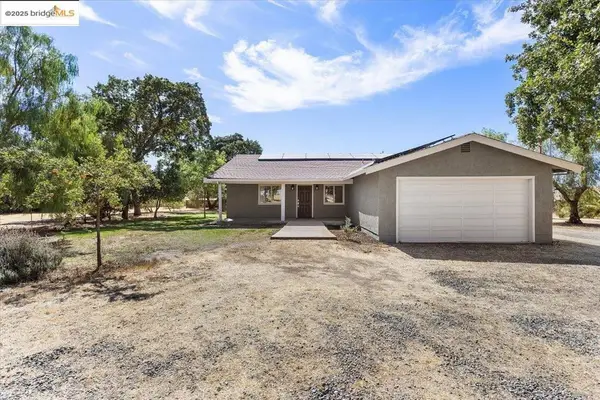 $2,298,000Active4 beds 3 baths2,894 sq. ft.
$2,298,000Active4 beds 3 baths2,894 sq. ft.5665 Victoria Ln, Livermore, CA 94550
MLS# 41108196Listed by: SEXTON GROUP, R.E. - New
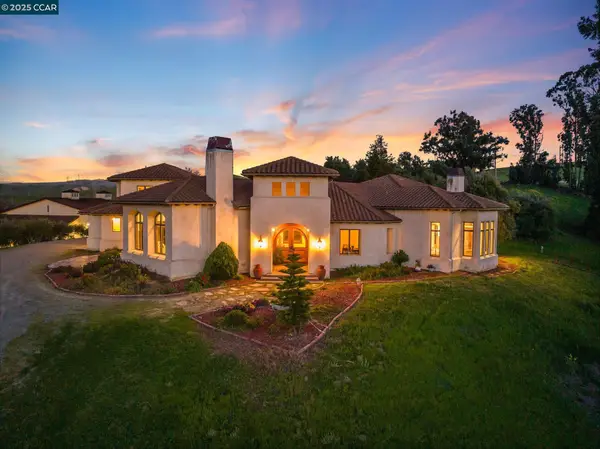 $7,495,000Active5 beds 6 baths5,285 sq. ft.
$7,495,000Active5 beds 6 baths5,285 sq. ft.633 Kalthoff Cmn, Livermore, CA 94550
MLS# 41108174Listed by: COLDWELL BANKER - Open Sun, 2 to 4pmNew
 $950,000Active3 beds 2 baths1,475 sq. ft.
$950,000Active3 beds 2 baths1,475 sq. ft.1832 Mira Loma St, LIVERMORE, CA 94551
MLS# 41108165Listed by: ELATION REAL ESTATE - New
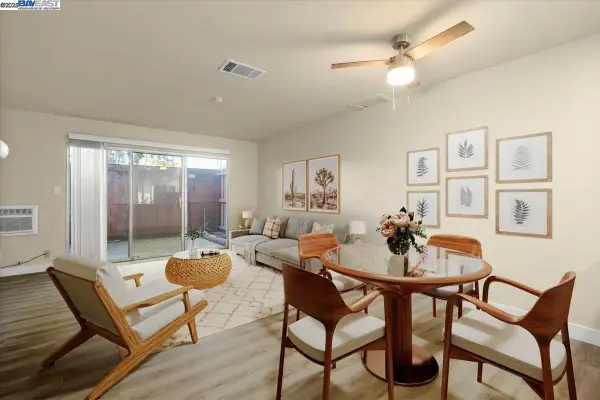 $449,950Active2 beds 2 baths941 sq. ft.
$449,950Active2 beds 2 baths941 sq. ft.1001 Murrieta Blvd #4, Livermore, CA 94550
MLS# 41108111Listed by: EVERHOME - New
 $1,948,000Active5 beds 4 baths3,307 sq. ft.
$1,948,000Active5 beds 4 baths3,307 sq. ft.5825 Dresslar Cir, Livermore, CA 94550
MLS# 41107865Listed by: RINETTI & CO., REALTORS - Open Sat, 1 to 4pmNew
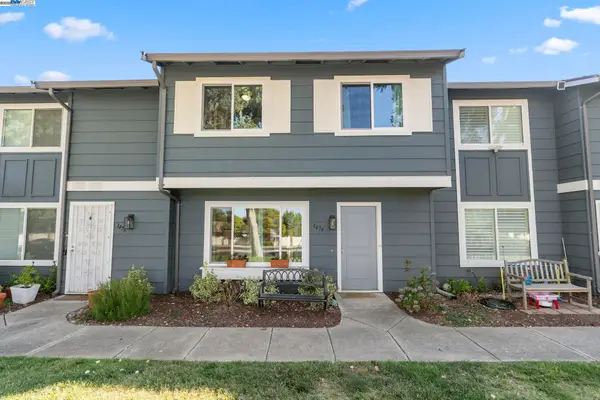 $675,000Active4 beds 3 baths1,344 sq. ft.
$675,000Active4 beds 3 baths1,344 sq. ft.1479 Spring Valley Cmn, LIVERMORE, CA 94551
MLS# 41107704Listed by: VINTAGE REAL ESTATE - New
 $2,245,000Active5 beds 3 baths2,837 sq. ft.
$2,245,000Active5 beds 3 baths2,837 sq. ft.1699 Lodestone Rd, Livermore, CA 94550
MLS# 41106288Listed by: COMPASS - Open Sat, 1 to 4pmNew
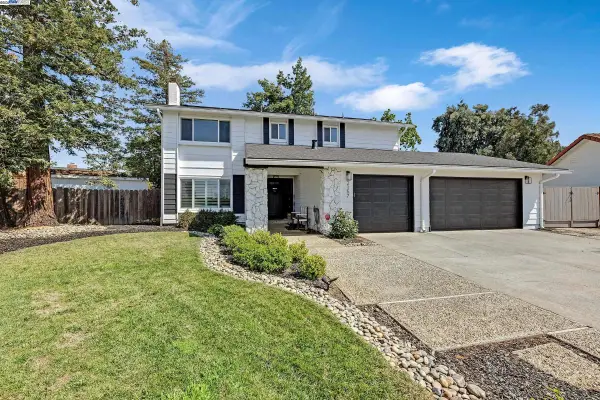 $1,749,000Active4 beds 3 baths2,172 sq. ft.
$1,749,000Active4 beds 3 baths2,172 sq. ft.2157 Farmington Pl, LIVERMORE, CA 94550
MLS# 41107399Listed by: KELLER WILLIAMS TRI-VALLEY - New
 $85,000Active2 beds 1 baths552 sq. ft.
$85,000Active2 beds 1 baths552 sq. ft.1382 Via Deste #61, Livermore, CA 94551
MLS# 41107972Listed by: ADVANTAGE HOMES
