342 Clarke Ave, Livermore, CA 94551
Local realty services provided by:Better Homes and Gardens Real Estate Royal & Associates
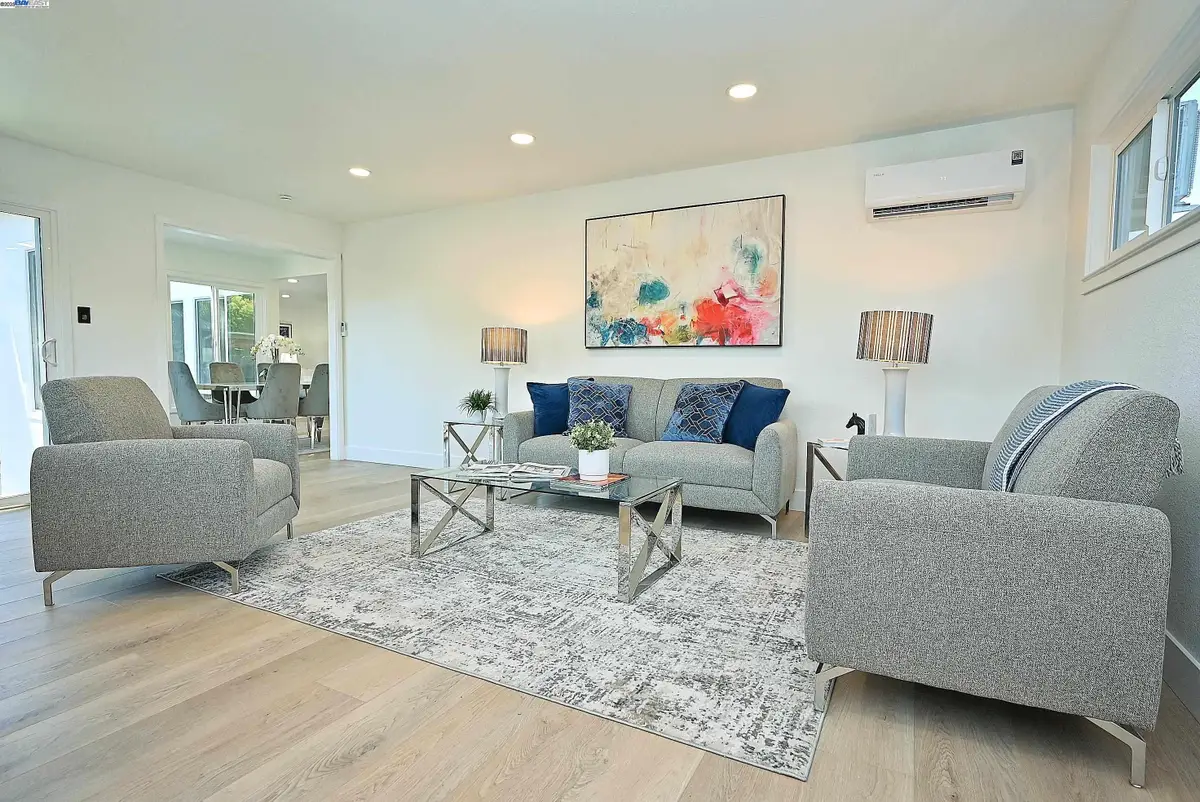
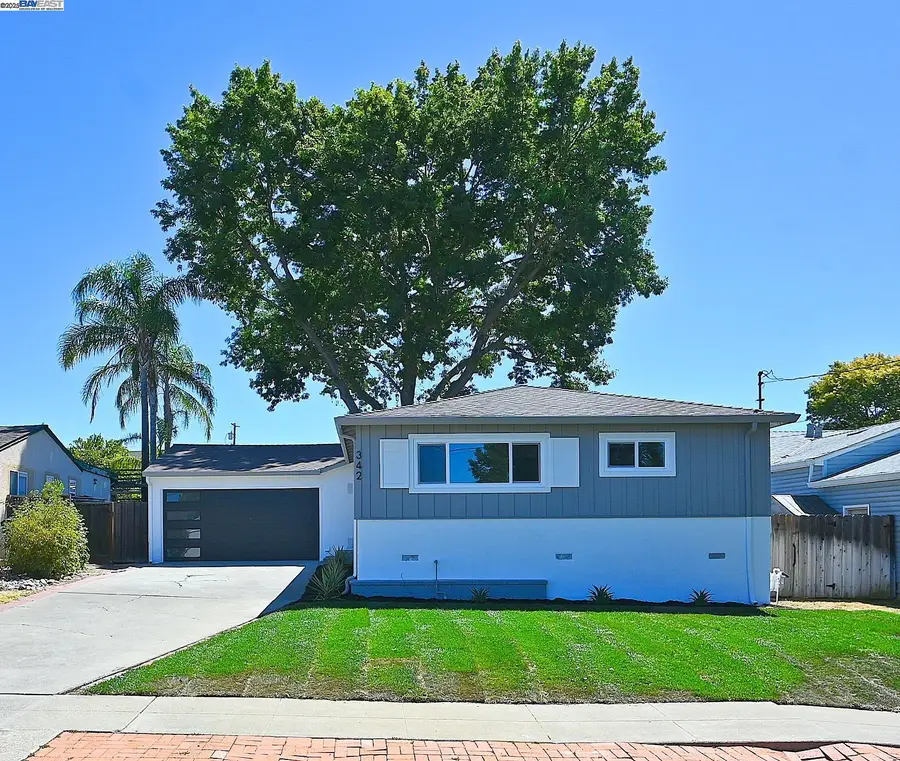
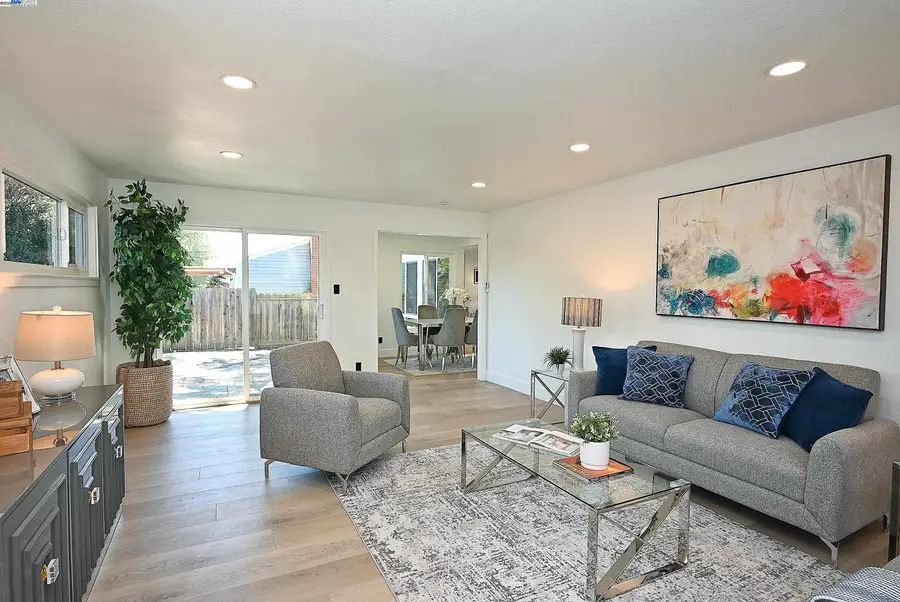
342 Clarke Ave,Livermore, CA 94551
$998,888
- 3 Beds
- 2 Baths
- 1,515 sq. ft.
- Single family
- Active
Listed by:mike daoudi
Office:excel realty
MLS#:41107212
Source:CA_BRIDGEMLS
Price summary
- Price:$998,888
- Price per sq. ft.:$659.33
About this home
WOWWWWWW... Step into this beautifully updated home, where modern elegance meets everyday comfort! The kitchen is a chef's dream, featuring slab counters, ample cabinetry, and stainless steel appliances, including a coveted gas stove. The open floor plan is bathed in natural light, complemented by Vinyl floors throughout, making maintenance a breeze. Whether you're hosting a gathering or enjoying a quiet evening, this home is perfect for both indoor and outdoor entertaining. The backyard is a private oasis with a large concrete patio, artificial turf for low-maintenance living, and side yard access for added convenience. This 3-bedroom, 2-bath gem is nestled in the desirable neighborhood. The primary bedroom offers a serene retreat with an attached bath, while the bright and airy family room opens to a spacious backyard, ideal for outdoor barbecues or cozy nights around the fire pit. With a newer roof this home is move-in ready. Located just minutes from downtown Livermore, shopping, and easy freeway access, this stunning home is not to be missed! ALL WORK DONE WITH PERMITS!!!
Contact an agent
Home facts
- Year built:1956
- Listing Id #:41107212
- Added:9 day(s) ago
- Updated:August 15, 2025 at 02:44 PM
Rooms and interior
- Bedrooms:3
- Total bathrooms:2
- Full bathrooms:2
- Living area:1,515 sq. ft.
Heating and cooling
- Cooling:Wall/Window Unit(s)
- Heating:Forced Air, Wall Furnace
Structure and exterior
- Roof:Shingle
- Year built:1956
- Building area:1,515 sq. ft.
- Lot area:0.14 Acres
Finances and disclosures
- Price:$998,888
- Price per sq. ft.:$659.33
New listings near 342 Clarke Ave
- New
 $340,000Active1 beds 1 baths758 sq. ft.
$340,000Active1 beds 1 baths758 sq. ft.1087 Murrieta Blvd #138, Livermore, CA 94550
MLS# 41108225Listed by: INTERO REAL ESTATE SERVICES - New
 $2,298,000Active4 beds 3 baths2,894 sq. ft.
$2,298,000Active4 beds 3 baths2,894 sq. ft.5665 Victoria Ln, Livermore, CA 94550
MLS# 41108196Listed by: SEXTON GROUP, R.E. - New
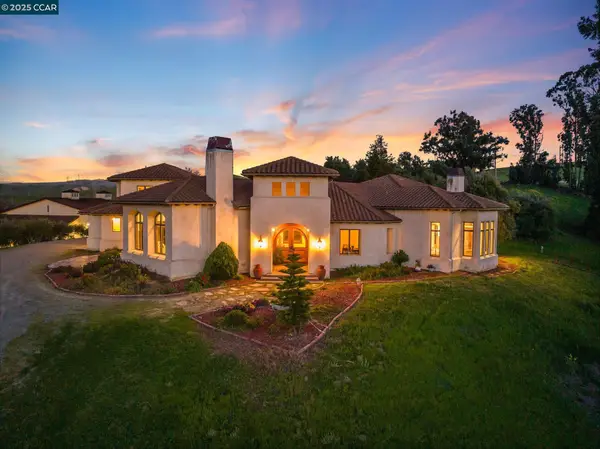 $7,495,000Active5 beds 6 baths5,285 sq. ft.
$7,495,000Active5 beds 6 baths5,285 sq. ft.633 Kalthoff Cmn, Livermore, CA 94550
MLS# 41108174Listed by: COLDWELL BANKER - New
 $950,000Active3 beds 2 baths1,475 sq. ft.
$950,000Active3 beds 2 baths1,475 sq. ft.1832 Mira Loma St, Livermore, CA 94551
MLS# 41108165Listed by: ELATION REAL ESTATE - New
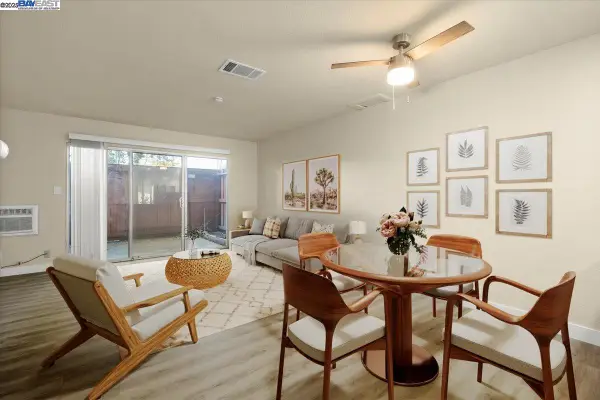 $449,950Active2 beds 2 baths941 sq. ft.
$449,950Active2 beds 2 baths941 sq. ft.1001 Murrieta Blvd #4, Livermore, CA 94550
MLS# 41108111Listed by: EVERHOME - New
 $1,948,000Active5 beds 4 baths3,307 sq. ft.
$1,948,000Active5 beds 4 baths3,307 sq. ft.5825 Dresslar Cir, Livermore, CA 94550
MLS# 41107865Listed by: RINETTI & CO., REALTORS - New
 $675,000Active4 beds 3 baths1,344 sq. ft.
$675,000Active4 beds 3 baths1,344 sq. ft.1479 Spring Valley Cmn, Livermore, CA 94551
MLS# 41107704Listed by: VINTAGE REAL ESTATE - New
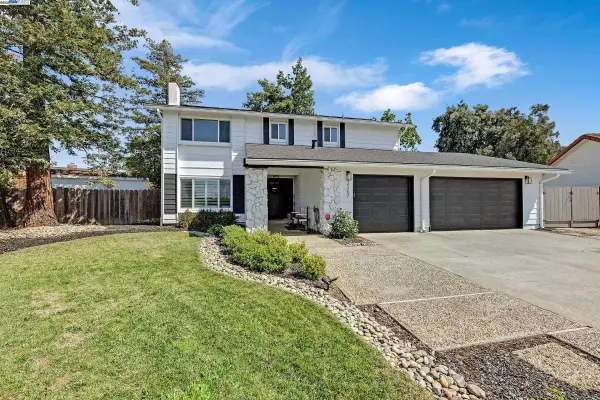 $1,749,000Active4 beds 3 baths2,172 sq. ft.
$1,749,000Active4 beds 3 baths2,172 sq. ft.2157 Farmington Pl, Livermore, CA 94550
MLS# 41107399Listed by: KELLER WILLIAMS TRI-VALLEY - New
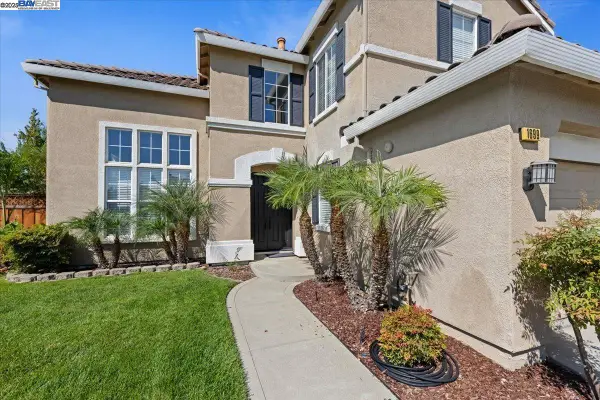 $2,245,000Active5 beds 3 baths2,837 sq. ft.
$2,245,000Active5 beds 3 baths2,837 sq. ft.1699 Lodestone Rd, Livermore, CA 94550
MLS# 41106288Listed by: COMPASS - New
 $85,000Active2 beds 1 baths552 sq. ft.
$85,000Active2 beds 1 baths552 sq. ft.1382 Via Deste #61, Livermore, CA 94551
MLS# 41107972Listed by: ADVANTAGE HOMES
