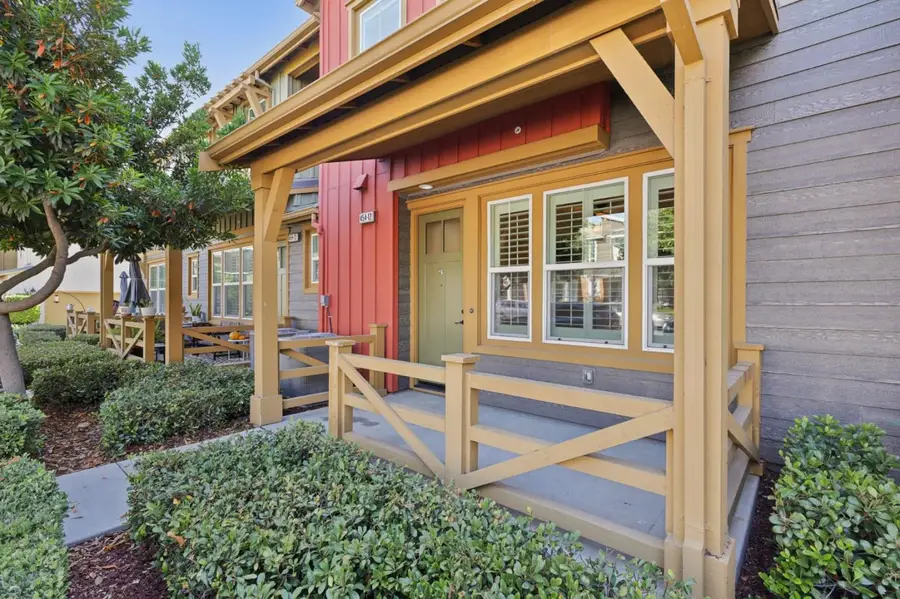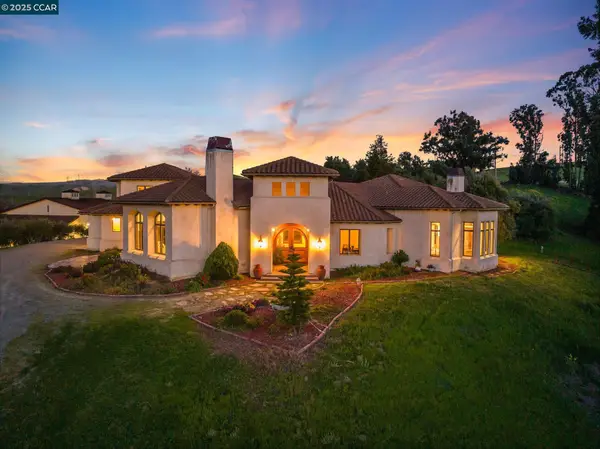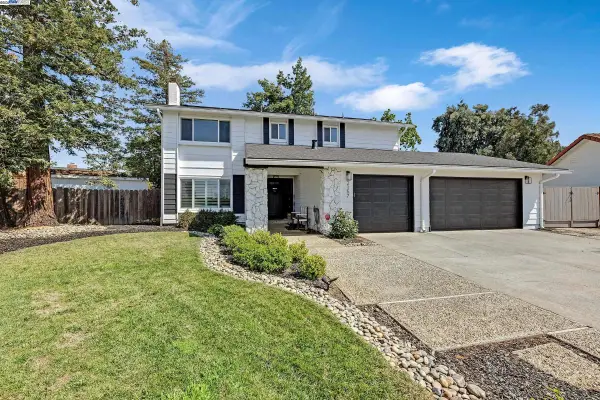454 Persimmon Common #12, Livermore, CA 94551
Local realty services provided by:Better Homes and Gardens Real Estate Royal & Associates



454 Persimmon Common #12,Livermore, CA 94551
$850,000
- 3 Beds
- 3 Baths
- 1,427 sq. ft.
- Condominium
- Pending
Listed by:carol reiss
Office:fathom realty group
MLS#:ML82013912
Source:CA_BRIDGEMLS
Price summary
- Price:$850,000
- Price per sq. ft.:$595.66
- Monthly HOA dues:$477
About this home
Located in the highly sought-after Sage neighborhood, this thoughtfully designed home offers the perfect blend of comfort and convenience. The main level boasts a fully open floor plan that encourages connection and flexibilitywhether you're entertaining guests or winding down at the end of the day. Upstairs, the expansive primary suite provides a peaceful retreat with a spa-like en-suite bathroom and a large walk-in closet. Two spacious secondary bedrooms are positioned near a full bath with dual sinks, while the upstairs laundry room, complete with cabinets and shelving, adds practical ease to daily living. An attached two-car garage enhances both function and storage. Enjoy access to resort-style community amenities including a pool, clubhouse, gym, park, picnic area, and more. All of this, conveniently located near I-580 and Highway 84, BART, the ACE Train, Livermore Premium Outlets, shopping, dining, and Livermores award-winning wineries.
Contact an agent
Home facts
- Year built:2016
- Listing Id #:ML82013912
- Added:36 day(s) ago
- Updated:August 15, 2025 at 07:21 AM
Rooms and interior
- Bedrooms:3
- Total bathrooms:3
- Full bathrooms:2
- Living area:1,427 sq. ft.
Heating and cooling
- Cooling:Ceiling Fan(s), Central Air
- Heating:Forced Air
Structure and exterior
- Year built:2016
- Building area:1,427 sq. ft.
Finances and disclosures
- Price:$850,000
- Price per sq. ft.:$595.66
New listings near 454 Persimmon Common #12
- New
 $340,000Active1 beds 1 baths758 sq. ft.
$340,000Active1 beds 1 baths758 sq. ft.1087 Murrieta Blvd #138, Livermore, CA 94550
MLS# 41108225Listed by: INTERO REAL ESTATE SERVICES - New
 $2,298,000Active4 beds 3 baths2,894 sq. ft.
$2,298,000Active4 beds 3 baths2,894 sq. ft.5665 Victoria Lane, Livermore, CA 94550
MLS# 41108196Listed by: SEXTON GROUP, R.E. - New
 $7,495,000Active5 beds 6 baths5,285 sq. ft.
$7,495,000Active5 beds 6 baths5,285 sq. ft.633 Kalthoff Cmn, Livermore, CA 94550
MLS# 41108174Listed by: COLDWELL BANKER - New
 $950,000Active3 beds 2 baths1,475 sq. ft.
$950,000Active3 beds 2 baths1,475 sq. ft.1832 Mira Loma St, Livermore, CA 94551
MLS# 41108165Listed by: ELATION REAL ESTATE - New
 $449,950Active2 beds 2 baths941 sq. ft.
$449,950Active2 beds 2 baths941 sq. ft.1001 Murrieta Blvd #4, LIVERMORE, CA 94550
MLS# 41108111Listed by: EVERHOME - New
 $1,948,000Active5 beds 4 baths3,307 sq. ft.
$1,948,000Active5 beds 4 baths3,307 sq. ft.5825 Dresslar Cir, Livermore, CA 94550
MLS# 41107865Listed by: RINETTI & CO., REALTORS - New
 $675,000Active4 beds 3 baths1,344 sq. ft.
$675,000Active4 beds 3 baths1,344 sq. ft.1479 Spring Valley Cmn, Livermore, CA 94551
MLS# 41107704Listed by: VINTAGE REAL ESTATE - New
 $2,245,000Active5 beds 3 baths2,837 sq. ft.
$2,245,000Active5 beds 3 baths2,837 sq. ft.1699 Lodestone Rd, Livermore, CA 94550
MLS# 41106288Listed by: COMPASS - Open Sat, 1 to 4pmNew
 $1,749,000Active4 beds 3 baths2,172 sq. ft.
$1,749,000Active4 beds 3 baths2,172 sq. ft.2157 Farmington Pl, LIVERMORE, CA 94550
MLS# 41107399Listed by: KELLER WILLIAMS TRI-VALLEY - New
 $85,000Active2 beds 1 baths552 sq. ft.
$85,000Active2 beds 1 baths552 sq. ft.1382 Via Deste #61, Livermore, CA 94551
MLS# 41107972Listed by: ADVANTAGE HOMES
