591 Debra St, Livermore, CA 94550
Local realty services provided by:Better Homes and Gardens Real Estate Royal & Associates
Listed by:amber sanchez
Office:realty one group today
MLS#:41114088
Source:CA_BRIDGEMLS
Price summary
- Price:$975,000
- Price per sq. ft.:$739.76
- Monthly HOA dues:$38.83
About this home
Don't miss this opportunity to own in desirable Rhonewood neighborhood at an unbelievable price! Spacious single story features 3 bedrooms, 2 baths, a family room and dining area adjacent to the kitchen make it perfect for entertaining. Updated kitchen features granite countertop, tile backsplash, recessed lighting in family room and kitchen, dual-pane windows, and hardwood floors throughout. Back yard with storage shed complete with windows and drywall which can easily be used as a home office, play room or guest area. Side yard access makes it convenient for storing a boat or trailer. Stay cool on hot summer days while enjoying the community pool without having to maintain or upkeep a pool in your yard. Minutes from Lawerence Livermore Laboratory, Tex Spruiell Park & William Payne Sports Park, top-rated schools, downtown Livermore and wineries. Close proximity and convenient access to Hwy 580, 680 & 84. Don't wait, priced to sell!
Contact an agent
Home facts
- Year built:1971
- Listing ID #:41114088
- Added:2 day(s) ago
- Updated:October 11, 2025 at 02:56 PM
Rooms and interior
- Bedrooms:3
- Total bathrooms:2
- Full bathrooms:2
- Living area:1,318 sq. ft.
Heating and cooling
- Cooling:Central Air
- Heating:Forced Air
Structure and exterior
- Roof:Shingle
- Year built:1971
- Building area:1,318 sq. ft.
- Lot area:0.14 Acres
Finances and disclosures
- Price:$975,000
- Price per sq. ft.:$739.76
New listings near 591 Debra St
- New
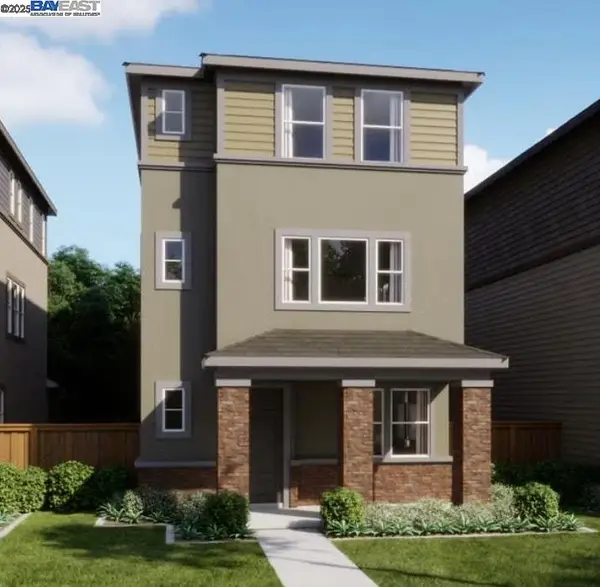 $1,393,598Active4 beds 4 baths2,340 sq. ft.
$1,393,598Active4 beds 4 baths2,340 sq. ft.4686 Vilana Street, Livermore, CA 94551
MLS# 41114482Listed by: TRUMARK CONSTRUCTION - New
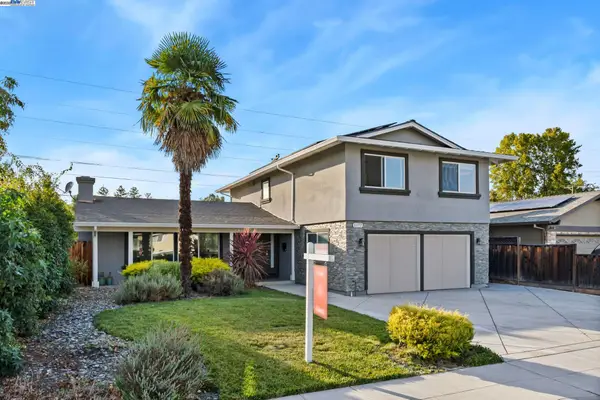 $1,349,000Active4 beds 3 baths2,102 sq. ft.
$1,349,000Active4 beds 3 baths2,102 sq. ft.1377 Lillian St, Livermore, CA 94550
MLS# 41114395Listed by: REDFIN - New
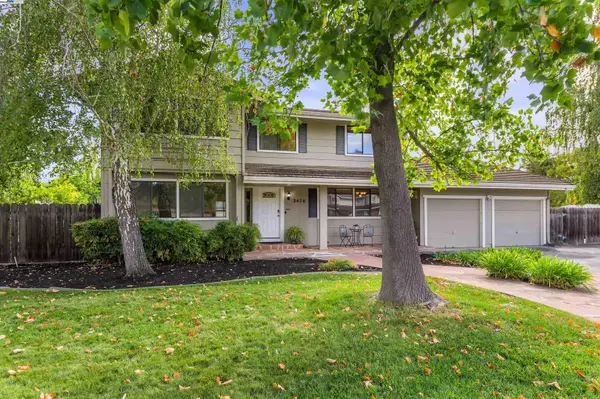 $1,775,000Active4 beds 3 baths2,686 sq. ft.
$1,775,000Active4 beds 3 baths2,686 sq. ft.2470 Sheffield Drive, Livermore, CA 94550
MLS# 41112281Listed by: COMPASS - New
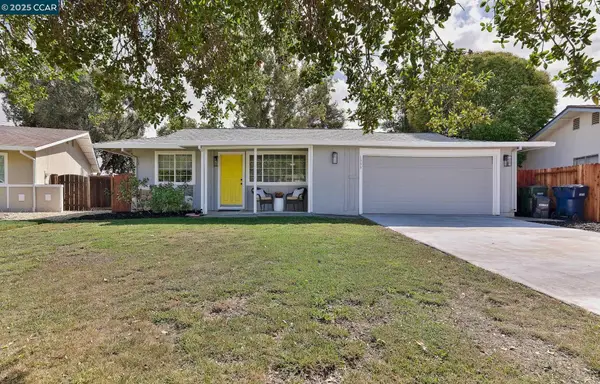 $749,900Active2 beds 1 baths874 sq. ft.
$749,900Active2 beds 1 baths874 sq. ft.1333 Daisy Ln, Livermore, CA 94551
MLS# 41114342Listed by: REALM REAL ESTATE - New
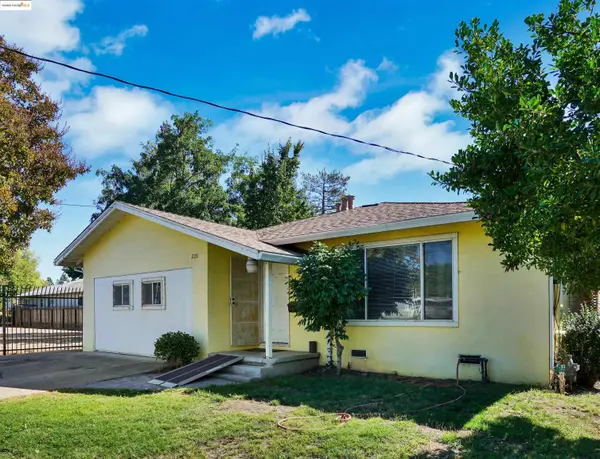 $875,000Active3 beds 2 baths1,599 sq. ft.
$875,000Active3 beds 2 baths1,599 sq. ft.2151 Elm St, Livermore, CA 94551
MLS# 41114329Listed by: ADVANTAGE REAL ESTATE GROUP - New
 $875,000Active3 beds 2 baths1,599 sq. ft.
$875,000Active3 beds 2 baths1,599 sq. ft.2151 Elm St, Livermore, CA 94551
MLS# 41114329Listed by: ADVANTAGE REAL ESTATE GROUP - New
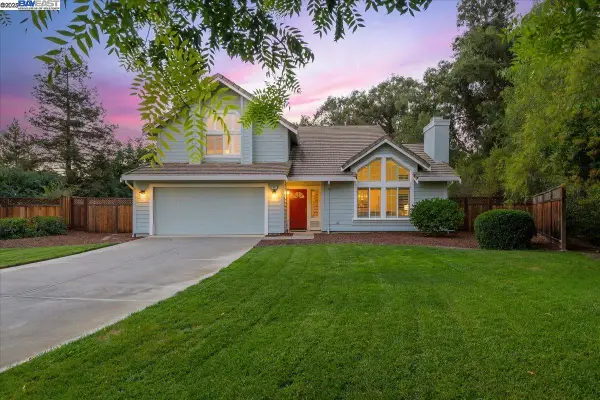 $1,550,000Active4 beds 3 baths2,496 sq. ft.
$1,550,000Active4 beds 3 baths2,496 sq. ft.80 Canary Ct, Livermore, CA 94551
MLS# 41114325Listed by: COMPASS - New
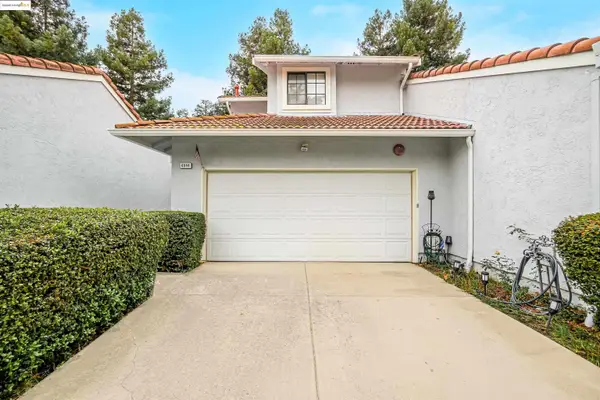 $890,000Active3 beds 3 baths1,514 sq. ft.
$890,000Active3 beds 3 baths1,514 sq. ft.4844 Mulqueeney Cmn, Livermore, CA 94551
MLS# 41114289Listed by: RE/MAX GOLD - New
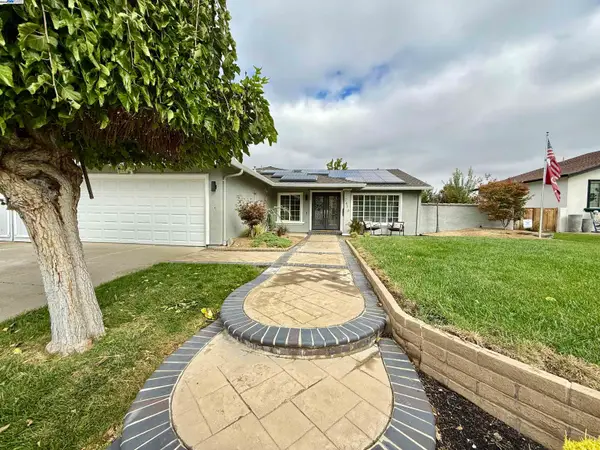 $1,298,000Active4 beds 2 baths2,136 sq. ft.
$1,298,000Active4 beds 2 baths2,136 sq. ft.5416 Delia Way, Livermore, CA 94550
MLS# 41113782Listed by: RINETTI & CO., REALTORS - New
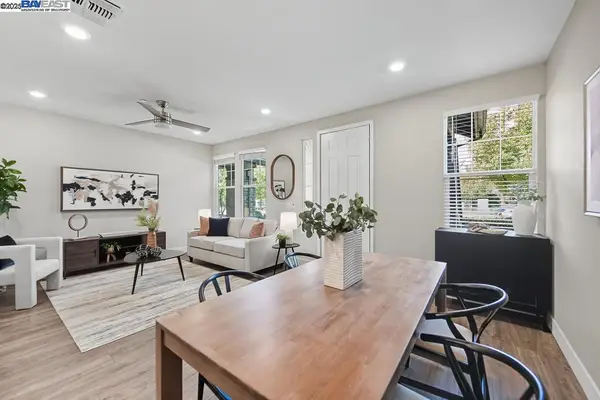 $765,000Active3 beds 2 baths1,484 sq. ft.
$765,000Active3 beds 2 baths1,484 sq. ft.3713 1st St, Livermore, CA 94551
MLS# 41114233Listed by: REALTY ONE GROUP ELITE
