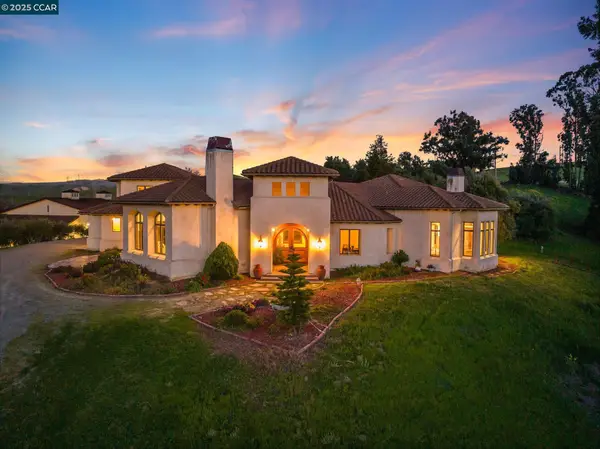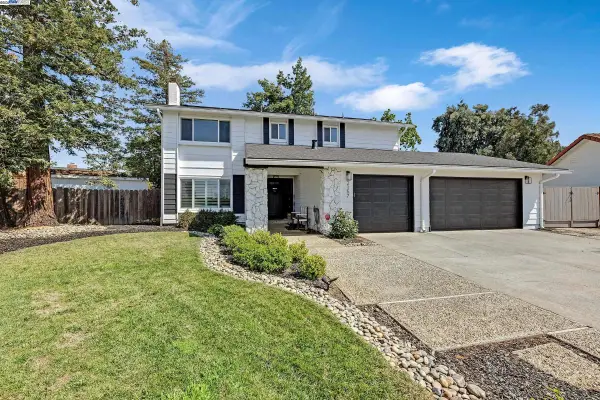6426 Owl Way, Livermore, CA 94551
Local realty services provided by:Better Homes and Gardens Real Estate Royal & Associates
Listed by:stephanie wedge
Office:rockford realty
MLS#:41106951
Source:CA_BRIDGEMLS
Price summary
- Price:$1,349,000
- Price per sq. ft.:$567.52
About this home
Welcome to 6426 Owl Way, where comfort collides with style, and elegance meets practicality. This magnificent property features 4 plush bedrooms and 2.5 baths, offering ample space for relaxation and privacy. As you approach the home, a welcoming facade leads to a spacious driveway & 3 Car garage, setting the stage for an abode that is as convenient as it is sophisticated. Upon entering, an ambiance of warmth & comfort w/rich wood & tile flooring guide you through the well-designed floor plan, while plush carpets upstairs beckon a cozy feel. A refined living room awaits, adorned w/high ceilings and lots of natural light, perfect for hosting guests or enjoying quiet evenings. Spacious Formal Dining Room. Adjacent, the open-concept great room w/ Electric FP & views of the gorgeous backyard opens to the kitchen that truly stands as the heart of the home. This culinary marvel boasts gleaming SS Appliances, bar counter, dining area, granite counters & gas range. 4 bedrooms upstairs. Primary suite w/sitting area, soaking tub, sep shower, dual sinks, walk in closet & separate water closet. 4th bedroom used as office w/closet. Separate Laundry Room. Backyard w/Artificial lawn. Salt Water Pool & Salt Water Hot Tub! EV Charger. RV/Boat Possible. Garage has cabinets for storage & more!
Contact an agent
Home facts
- Year built:1998
- Listing Id #:41106951
- Added:12 day(s) ago
- Updated:August 15, 2025 at 07:30 AM
Rooms and interior
- Bedrooms:4
- Total bathrooms:3
- Full bathrooms:2
- Living area:2,377 sq. ft.
Heating and cooling
- Cooling:Ceiling Fan(s), Central Air
- Heating:Central
Structure and exterior
- Year built:1998
- Building area:2,377 sq. ft.
- Lot area:0.17 Acres
Finances and disclosures
- Price:$1,349,000
- Price per sq. ft.:$567.52
New listings near 6426 Owl Way
- New
 $340,000Active1 beds 1 baths758 sq. ft.
$340,000Active1 beds 1 baths758 sq. ft.1087 Murrieta Blvd #138, Livermore, CA 94550
MLS# 41108225Listed by: INTERO REAL ESTATE SERVICES - New
 $2,298,000Active4 beds 3 baths2,894 sq. ft.
$2,298,000Active4 beds 3 baths2,894 sq. ft.5665 Victoria Lane, Livermore, CA 94550
MLS# 41108196Listed by: SEXTON GROUP, R.E. - New
 $7,495,000Active5 beds 6 baths5,285 sq. ft.
$7,495,000Active5 beds 6 baths5,285 sq. ft.633 Kalthoff Cmn, Livermore, CA 94550
MLS# 41108174Listed by: COLDWELL BANKER - New
 $950,000Active3 beds 2 baths1,475 sq. ft.
$950,000Active3 beds 2 baths1,475 sq. ft.1832 Mira Loma St, Livermore, CA 94551
MLS# 41108165Listed by: ELATION REAL ESTATE - New
 $449,950Active2 beds 2 baths941 sq. ft.
$449,950Active2 beds 2 baths941 sq. ft.1001 Murrieta Blvd #4, LIVERMORE, CA 94550
MLS# 41108111Listed by: EVERHOME - New
 $1,948,000Active5 beds 4 baths3,307 sq. ft.
$1,948,000Active5 beds 4 baths3,307 sq. ft.5825 Dresslar Cir, Livermore, CA 94550
MLS# 41107865Listed by: RINETTI & CO., REALTORS - New
 $675,000Active4 beds 3 baths1,344 sq. ft.
$675,000Active4 beds 3 baths1,344 sq. ft.1479 Spring Valley Cmn, Livermore, CA 94551
MLS# 41107704Listed by: VINTAGE REAL ESTATE - New
 $2,245,000Active5 beds 3 baths2,837 sq. ft.
$2,245,000Active5 beds 3 baths2,837 sq. ft.1699 Lodestone Rd, Livermore, CA 94550
MLS# 41106288Listed by: COMPASS - Open Sat, 1 to 4pmNew
 $1,749,000Active4 beds 3 baths2,172 sq. ft.
$1,749,000Active4 beds 3 baths2,172 sq. ft.2157 Farmington Pl, LIVERMORE, CA 94550
MLS# 41107399Listed by: KELLER WILLIAMS TRI-VALLEY - New
 $85,000Active2 beds 1 baths552 sq. ft.
$85,000Active2 beds 1 baths552 sq. ft.1382 Via Deste #61, Livermore, CA 94551
MLS# 41107972Listed by: ADVANTAGE HOMES
