726 Orion Way, Livermore, CA 94550
Local realty services provided by:Better Homes and Gardens Real Estate Royal & Associates
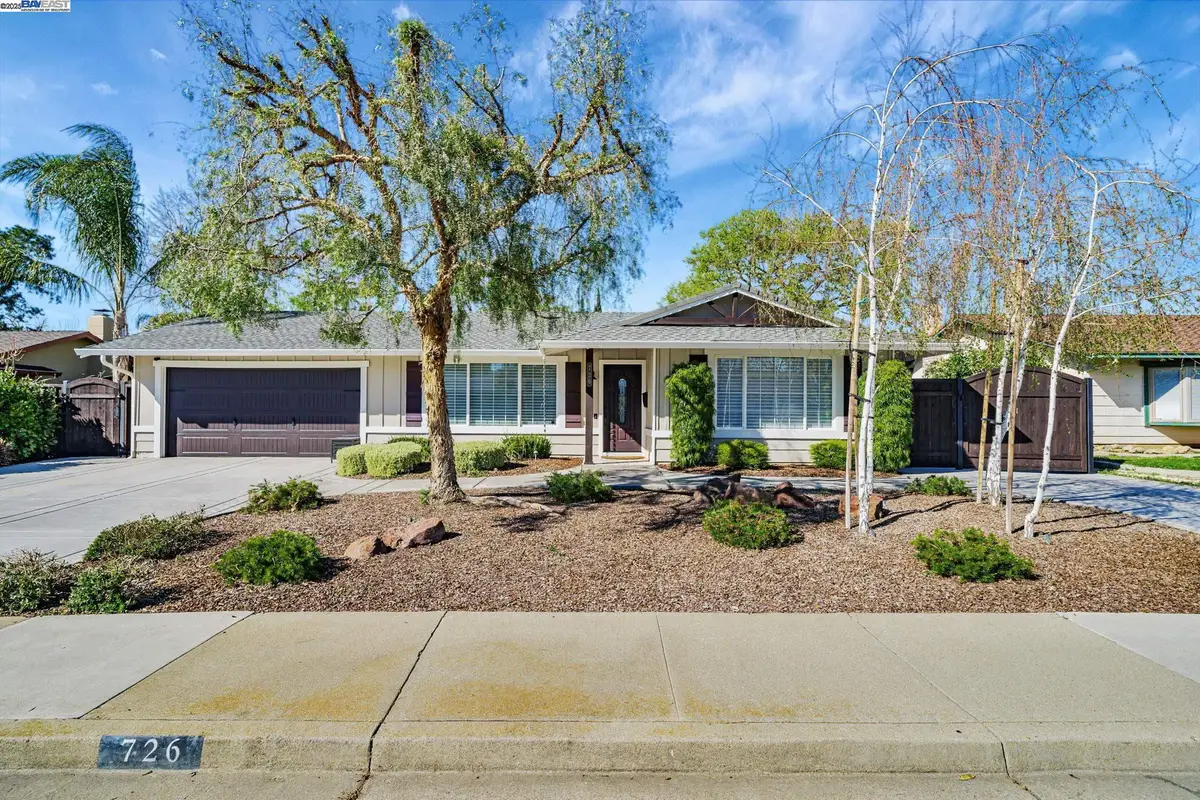
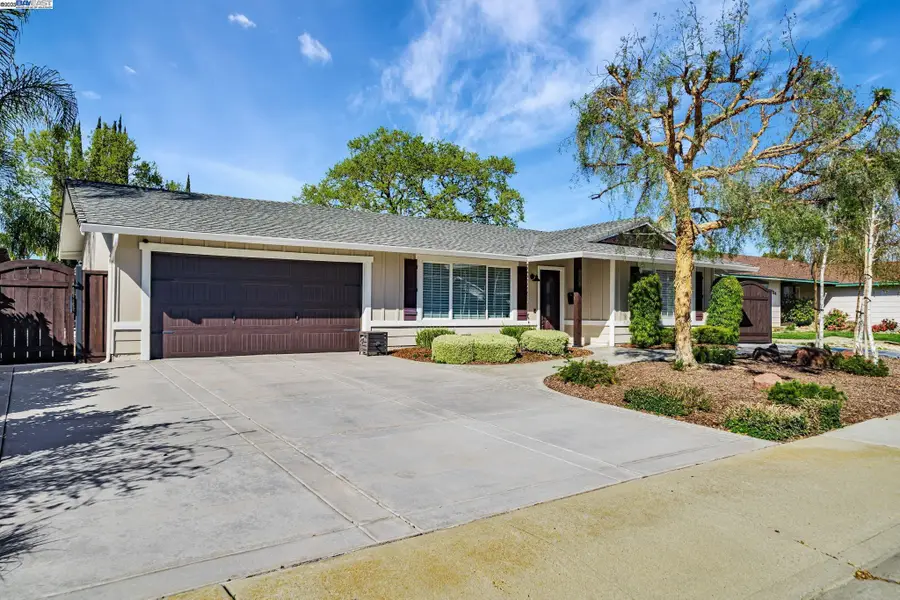
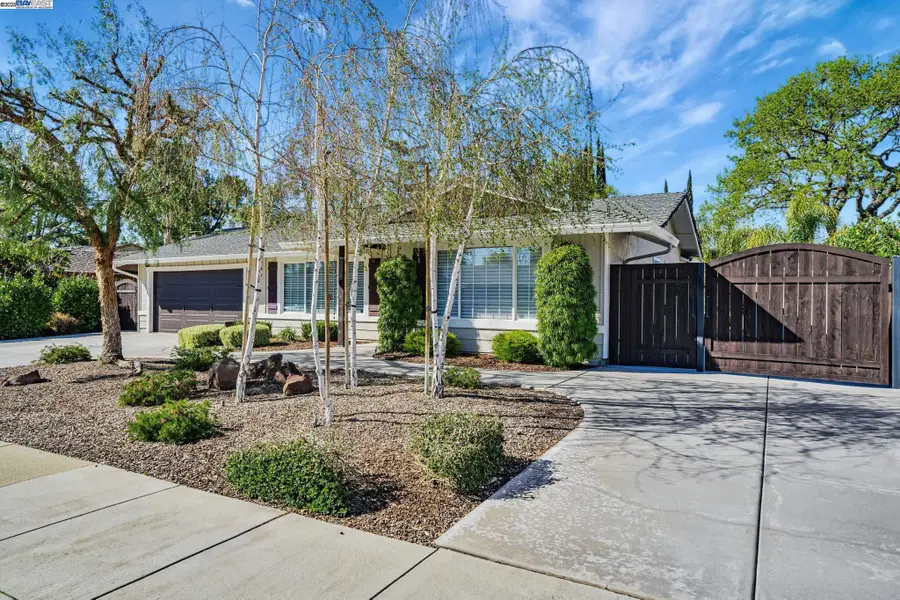
Listed by:jane cresswell
Office:realty world pinnacle
MLS#:41106493
Source:CA_BRIDGEMLS
Price summary
- Price:$1,499,000
- Price per sq. ft.:$1,127.07
About this home
Welcome to this beautifully remodeled single-story home, where luxury and style seamlessly come together to create a truly stunning living space. Every inch of this home has been meticulously renovated. Features include an open-concept living room and chef’s kitchen. High-end appliances, custom cabinets and built-ins, LVP flooring, designer lighting and auto shades throughout. The primary bedroom offers a true retreat, complete with an ensuite bathroom showcasing luxurious finishes. Step outside to your private oasis, designed for ultimate outdoor living. Enjoy alfresco dining at your Pergola outdoor kitchen, which includes a Weber BBQ island, bar, ice machine, and wine refrigerator—perfect for entertaining. Relax by the sparkling pool, unwind to the soothing sounds of the fountain, or challenge friends to a game of bocce. Two custom storage sheds offer ample space for all your outdoor essentials, while beautifully landscaped grounds and custom lighting add the perfect finishing touch. Located in a highly sought-after neighborhood, this home is within walking distance to parks and recreation, and just minutes from shopping and the Livermore Wine Country—offering the perfect blend of style and convenience. Don’t miss the opportunity to own this turn key beauty!
Contact an agent
Home facts
- Year built:1971
- Listing Id #:41106493
- Added:15 day(s) ago
- Updated:August 15, 2025 at 07:30 AM
Rooms and interior
- Bedrooms:4
- Total bathrooms:2
- Full bathrooms:2
- Living area:1,330 sq. ft.
Heating and cooling
- Cooling:Ceiling Fan(s), Central Air
- Heating:Forced Air
Structure and exterior
- Roof:Shingle
- Year built:1971
- Building area:1,330 sq. ft.
- Lot area:0.23 Acres
Finances and disclosures
- Price:$1,499,000
- Price per sq. ft.:$1,127.07
New listings near 726 Orion Way
- New
 $340,000Active1 beds 1 baths758 sq. ft.
$340,000Active1 beds 1 baths758 sq. ft.1087 Murrieta Blvd #138, Livermore, CA 94550
MLS# 41108225Listed by: INTERO REAL ESTATE SERVICES - New
 $2,298,000Active4 beds 3 baths2,894 sq. ft.
$2,298,000Active4 beds 3 baths2,894 sq. ft.5665 Victoria Lane, Livermore, CA 94550
MLS# 41108196Listed by: SEXTON GROUP, R.E. - New
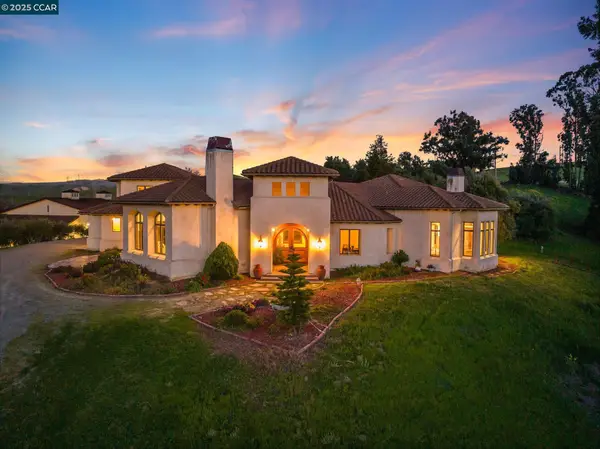 $7,495,000Active5 beds 6 baths5,285 sq. ft.
$7,495,000Active5 beds 6 baths5,285 sq. ft.633 Kalthoff Cmn, Livermore, CA 94550
MLS# 41108174Listed by: COLDWELL BANKER - New
 $950,000Active3 beds 2 baths1,475 sq. ft.
$950,000Active3 beds 2 baths1,475 sq. ft.1832 Mira Loma St, Livermore, CA 94551
MLS# 41108165Listed by: ELATION REAL ESTATE - New
 $449,950Active2 beds 2 baths941 sq. ft.
$449,950Active2 beds 2 baths941 sq. ft.1001 Murrieta Blvd #4, LIVERMORE, CA 94550
MLS# 41108111Listed by: EVERHOME - New
 $1,948,000Active5 beds 4 baths3,307 sq. ft.
$1,948,000Active5 beds 4 baths3,307 sq. ft.5825 Dresslar Cir, Livermore, CA 94550
MLS# 41107865Listed by: RINETTI & CO., REALTORS - New
 $675,000Active4 beds 3 baths1,344 sq. ft.
$675,000Active4 beds 3 baths1,344 sq. ft.1479 Spring Valley Cmn, Livermore, CA 94551
MLS# 41107704Listed by: VINTAGE REAL ESTATE - New
 $2,245,000Active5 beds 3 baths2,837 sq. ft.
$2,245,000Active5 beds 3 baths2,837 sq. ft.1699 Lodestone Rd, Livermore, CA 94550
MLS# 41106288Listed by: COMPASS - Open Sat, 1 to 4pmNew
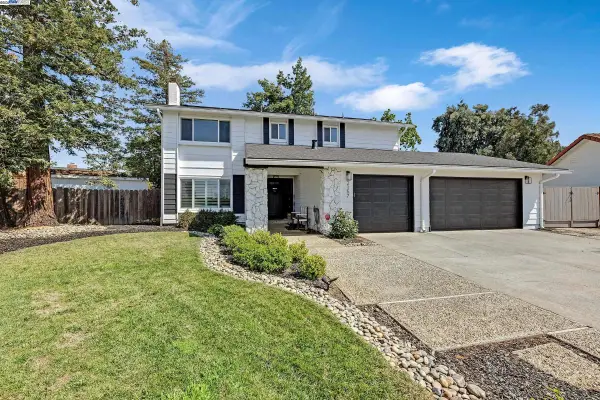 $1,749,000Active4 beds 3 baths2,172 sq. ft.
$1,749,000Active4 beds 3 baths2,172 sq. ft.2157 Farmington Pl, LIVERMORE, CA 94550
MLS# 41107399Listed by: KELLER WILLIAMS TRI-VALLEY - New
 $85,000Active2 beds 1 baths552 sq. ft.
$85,000Active2 beds 1 baths552 sq. ft.1382 Via Deste #61, Livermore, CA 94551
MLS# 41107972Listed by: ADVANTAGE HOMES
