26079 Snow Avenue, Long Barn, CA 95335
Local realty services provided by:Better Homes and Gardens Real Estate Reliance Partners
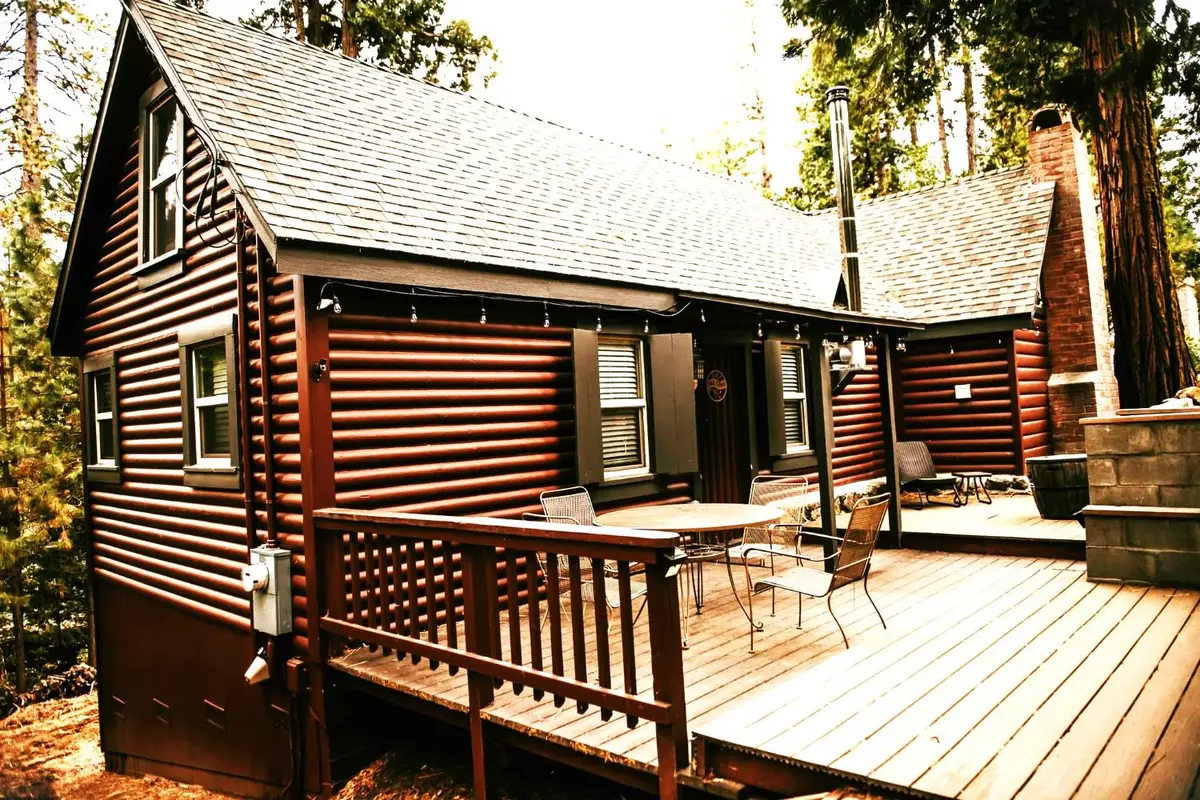
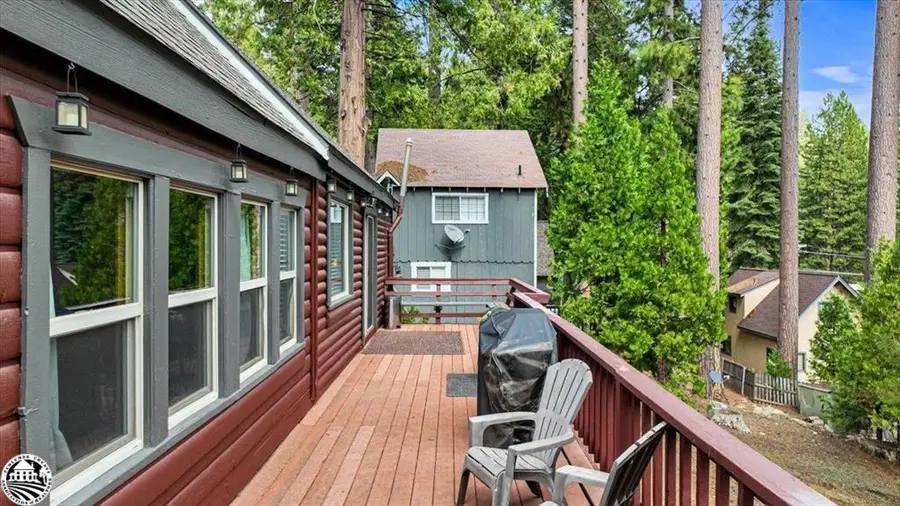

26079 Snow Avenue,Long Barn, CA 95335
$245,000
- 2 Beds
- 1 Baths
- 970 sq. ft.
- Single family
- Active
Listed by:tiffany sexton
Office:century 21 select real estate
MLS#:225074476
Source:MFMLS
Price summary
- Price:$245,000
- Price per sq. ft.:$252.58
About this home
Step into storybook charm at The Cookie Jar Cabin, a delightful A-frame nestled on a semi-level lot at the end of a quiet road in the heart of Long Barn. This 2-bedroom, 1-bath cabin features two cozy lofts, offering flexible space for extra guests, a reading nook, or creative hideaways. Warm wood tones and whimsical design create a cozy mountain feel throughout, while modern comfort is covered with a mini-split unit for efficient heating and cooling. On cooler nights, fire up the wood-burning stove and settle in for a peaceful evening surrounded by nature. This beloved cabin offers great storage space tucked beneath the homeperfect for your seasonal gear or hobby equipment. Outside, the lot provides just enough open space for relaxing without too much upkeep. There are multiple areas for bbq's with there being a front and back deck. Whether you're looking for a weekend getaway, vacation rental, or peaceful full-time residence, The Cookie Jar Cabin delivers charm, comfort, and convenience in a sweet mountain-town setting.
Contact an agent
Home facts
- Year built:1947
- Listing Id #:225074476
- Added:68 day(s) ago
- Updated:August 16, 2025 at 02:44 PM
Rooms and interior
- Bedrooms:2
- Total bathrooms:1
- Full bathrooms:1
- Living area:970 sq. ft.
Heating and cooling
- Cooling:Ceiling Fan(s), Wall Unit(s)
- Heating:Fireplace(s), Multi-Units
Structure and exterior
- Roof:Composition Shingle
- Year built:1947
- Building area:970 sq. ft.
- Lot area:0.11 Acres
Utilities
- Sewer:Septic System
Finances and disclosures
- Price:$245,000
- Price per sq. ft.:$252.58
New listings near 26079 Snow Avenue
- New
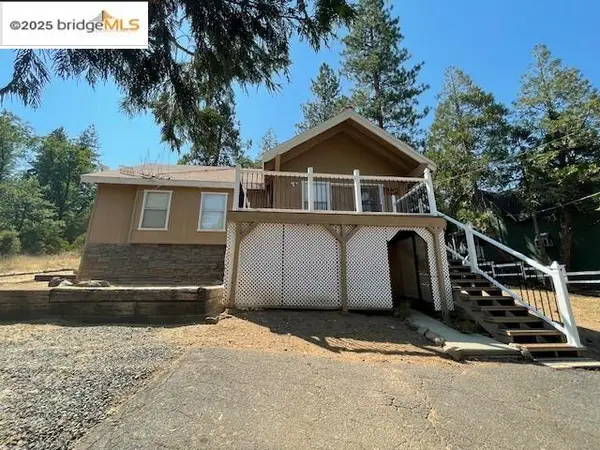 $239,999Active3 beds 2 baths1,637 sq. ft.
$239,999Active3 beds 2 baths1,637 sq. ft.25186 Rebekah Rd, Long Barn, CA 95335
MLS# 41107935Listed by: CENTURY 21/WILDWOOD PROPERTIES - New
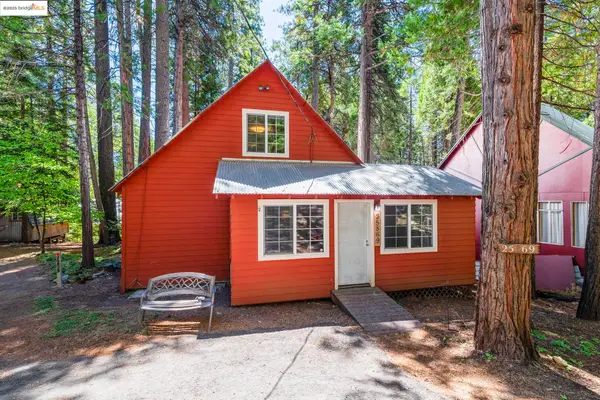 $319,967Active3 beds 2 baths1,440 sq. ft.
$319,967Active3 beds 2 baths1,440 sq. ft.25869 Long Barn Sugar Pine Rd, Long Barn, CA 95335
MLS# 41107176Listed by: COLDWELL BANKER TWAIN HARTE RE  $250,000Active2 beds 2 baths1,004 sq. ft.
$250,000Active2 beds 2 baths1,004 sq. ft.25885 Mono Drive, Long Barn, CA 95335
MLS# 41106977Listed by: PRIMUS REALTY COLLECTIVE $475,000Active3 beds 3 baths1,714 sq. ft.
$475,000Active3 beds 3 baths1,714 sq. ft.25195 Esther Ave, Long Barn, CA 95335
MLS# 41103862Listed by: COLDWELL BANKER MOTHER LODE RE $224,995Active1 beds 1 baths380 sq. ft.
$224,995Active1 beds 1 baths380 sq. ft.22742 Conifer Court, Long Barn, CA 95335
MLS# 41104215Listed by: COLDWELL BANKER TWAIN HARTE RE $450,000Active4 beds 2 baths1,552 sq. ft.
$450,000Active4 beds 2 baths1,552 sq. ft.26526 S Crystal Road, Long Barn, CA 95335
MLS# 225074471Listed by: CENTURY 21 SELECT REAL ESTATE $279,000Active3 beds 2 baths1,630 sq. ft.
$279,000Active3 beds 2 baths1,630 sq. ft.26551 Crystal Road, Long Barn, CA 95335
MLS# 41100319Listed by: BHHS DRYSDALE- TWAIN HARTE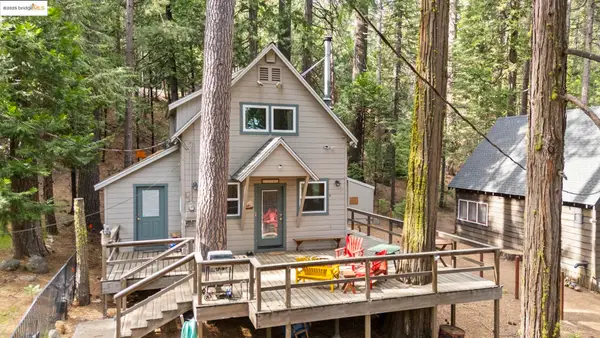 $267,500Active3 beds 2 baths1,020 sq. ft.
$267,500Active3 beds 2 baths1,020 sq. ft.22762 W Ellmaro, Long Barn, CA 95335
MLS# 41100261Listed by: COLDWELL BANKER MOTHER LODE RE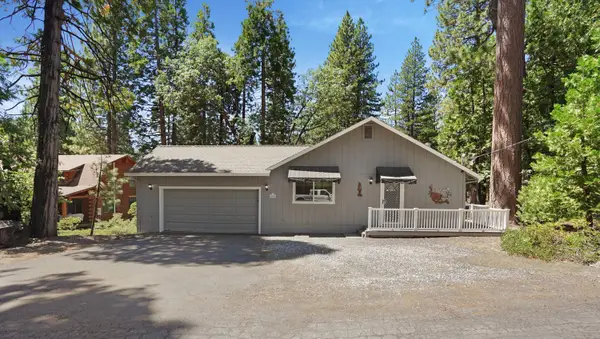 $375,000Active3 beds 2 baths1,524 sq. ft.
$375,000Active3 beds 2 baths1,524 sq. ft.29010 W Snowhite Ridge Drive, Long Barn, CA 95335
MLS# 225064904Listed by: ROUNDABOUT REAL ESTATE
