13975 La Paloma Road, Los Altos Hills, CA 94022
Local realty services provided by:Better Homes and Gardens Real Estate Reliance Partners
13975 La Paloma Road,Los Altos Hills, CA 94022
$9,795,000
- 5 Beds
- 6 Baths
- 5,093 sq. ft.
- Single family
- Active
Listed by:kathy bridgman
Office:compass
MLS#:ML82019988
Source:CAMAXMLS
Price summary
- Price:$9,795,000
- Price per sq. ft.:$1,923.23
About this home
Sophisticated elegance abounds in this freshly updated home, originally built by Bob Owen, on one beautiful acre less than a mile from The Village. The floor plan spans more than 5,000 square feet with 5 bedrooms, an office, and 5.5 baths, offering remarkable scale on one convenient level with only minor level variations. Formal rooms are complemented by a spacious kitchen, family room, and dedicated office, all designed with a grand sense of proportion and access to the rear grounds. The primary suite encompasses both a sitting room and bedroom, with shared fireplace, along with two additional nearby bedrooms, a privately located suite, another bedroom suite currently customed for additional office space, and a hallway bath convenient for use from the pool. The grounds are equally impressive, with a large pool and spa, greenhouse, playground, and lush rose gardens and foliage in a very private setting. With its excellent location and access to acclaimed Los Altos schools.
Contact an agent
Home facts
- Year built:1992
- Listing ID #:ML82019988
- Added:1 day(s) ago
- Updated:September 04, 2025 at 01:51 AM
Rooms and interior
- Bedrooms:5
- Total bathrooms:6
- Full bathrooms:5
- Living area:5,093 sq. ft.
Heating and cooling
- Cooling:Central Air
- Heating:Forced Air
Structure and exterior
- Roof:Rolled/Hot Mop, Tile
- Year built:1992
- Building area:5,093 sq. ft.
- Lot area:1 Acres
Finances and disclosures
- Price:$9,795,000
- Price per sq. ft.:$1,923.23
New listings near 13975 La Paloma Road
- New
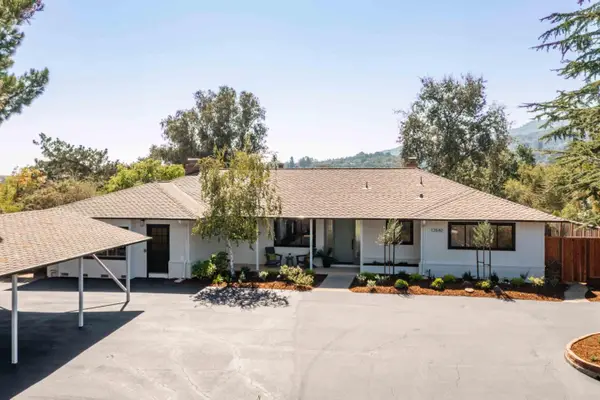 $3,488,000Active3 beds 3 baths2,439 sq. ft.
$3,488,000Active3 beds 3 baths2,439 sq. ft.12540 Robleda Road, Los Altos Hills, CA 94022
MLS# ML82020039Listed by: DELEON REALTY - Open Sat, 1:30 to 4:30pmNew
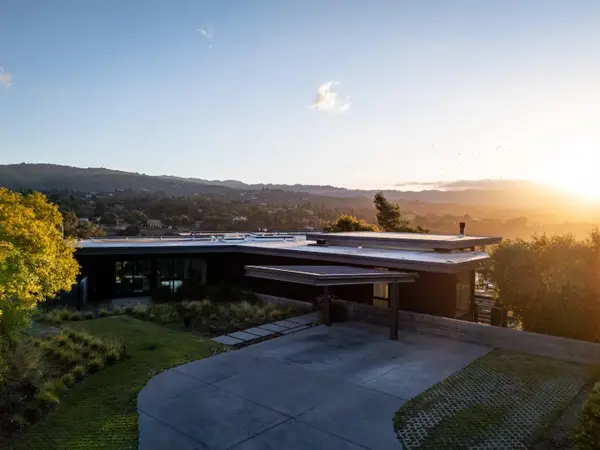 $6,498,000Active5 beds 4 baths3,815 sq. ft.
$6,498,000Active5 beds 4 baths3,815 sq. ft.12698 La Cresta Court, LOS ALTOS HILLS, CA 94022
MLS# 82020009Listed by: THE AGENCY - New
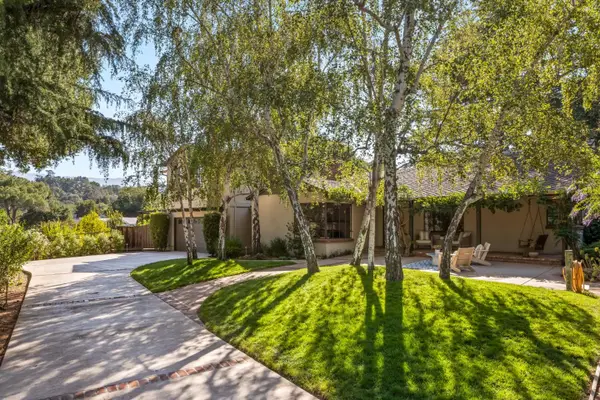 $4,998,000Active4 beds 3 baths2,625 sq. ft.
$4,998,000Active4 beds 3 baths2,625 sq. ft.25620 Deerfield Drive, Los Altos Hills, CA 94022
MLS# ML82019474Listed by: COMPASS 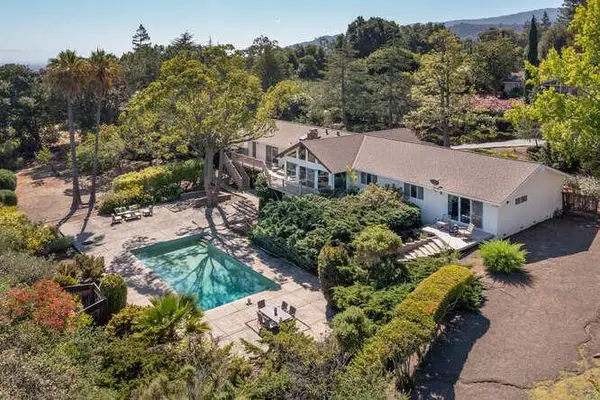 $4,998,000Pending4 beds 3 baths2,948 sq. ft.
$4,998,000Pending4 beds 3 baths2,948 sq. ft.26993 Almaden Court, Los Altos Hills, CA 94022
MLS# ML82018762Listed by: CRONAN REAL ESTATE SERVICES, INC. $4,998,000Pending4 beds 3 baths2,948 sq. ft.
$4,998,000Pending4 beds 3 baths2,948 sq. ft.26993 Almaden Court, Los Altos Hills, CA 94022
MLS# ML82018762Listed by: CRONAN REAL ESTATE SERVICES, INC.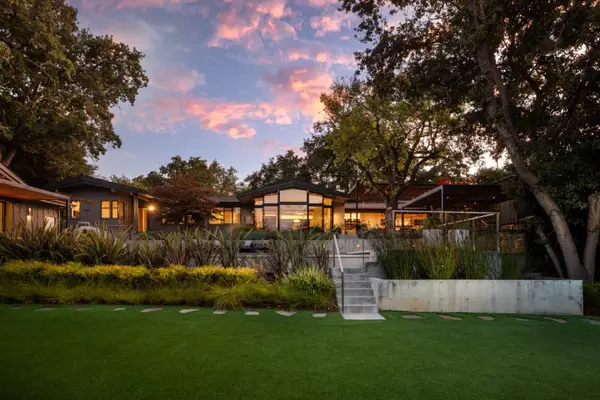 $7,995,000Pending5 beds 5 baths3,773 sq. ft.
$7,995,000Pending5 beds 5 baths3,773 sq. ft.26545 Purissima Road, Los Altos Hills, CA 94022
MLS# ML82018820Listed by: CHRISTIE'S INTERNATIONAL REAL ESTATE SERENO $15,900,000Active6 beds 9 baths11,206 sq. ft.
$15,900,000Active6 beds 9 baths11,206 sq. ft.25751 Elena Road, Los Altos Hills, CA 94022
MLS# ML81965210Listed by: GOLDEN GATE SOTHEBY'S INTERNATIONAL REALTY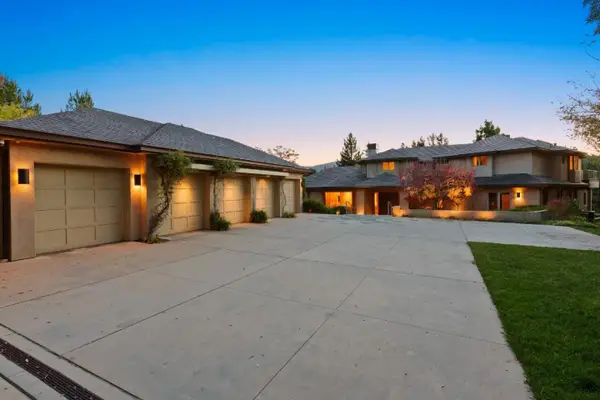 $11,800,000Active5 beds 7 baths8,803 sq. ft.
$11,800,000Active5 beds 7 baths8,803 sq. ft.26140 Rancho Manuella Lane, Los Altos Hills, CA 94022
MLS# ML82011995Listed by: GOLDEN GATE SOTHEBY'S INTERNATIONAL REALTY $8,250,000Pending4 beds 5 baths4,310 sq. ft.
$8,250,000Pending4 beds 5 baths4,310 sq. ft.13801 Templeton Place, Los Altos Hills, CA 94022
MLS# ML82018561Listed by: THE AGENCY
