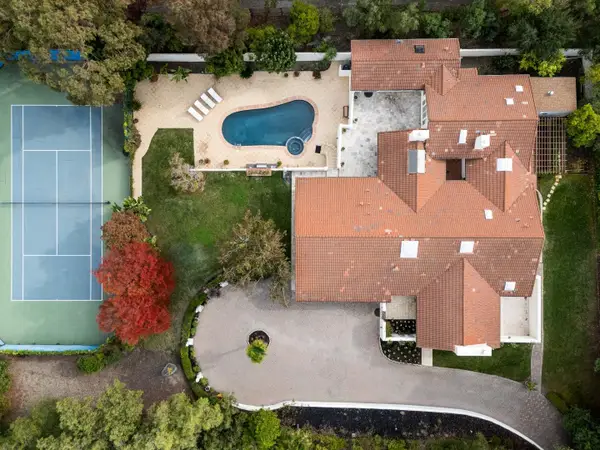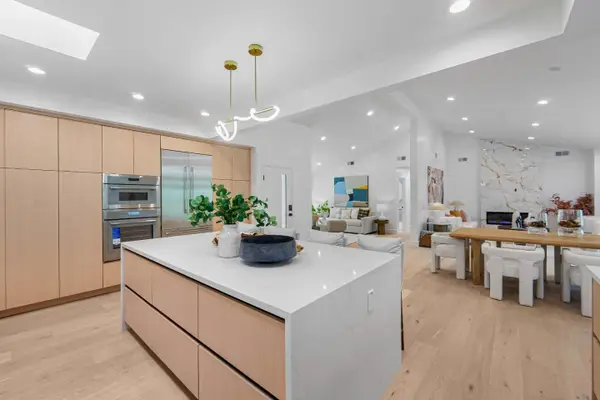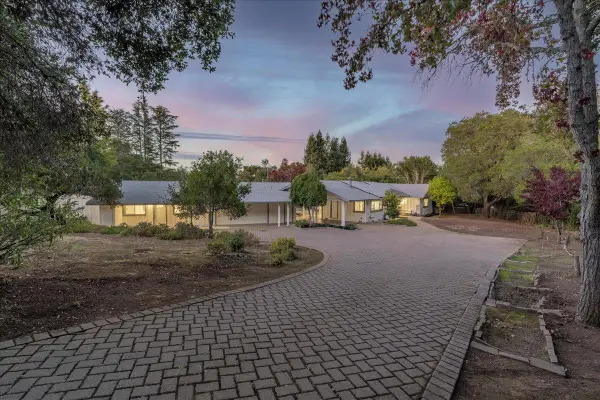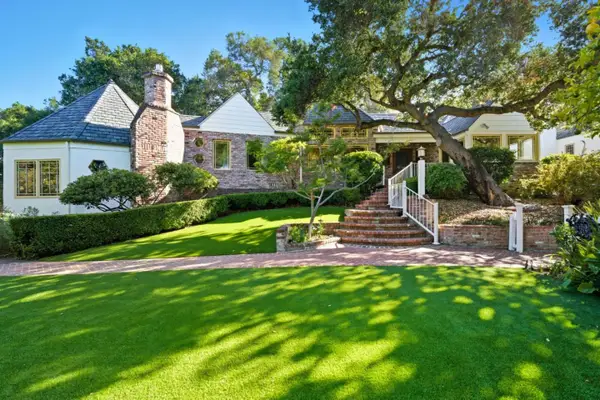14300 Saddle Mountain Drive, Los Altos Hills, CA 94022
Local realty services provided by:Better Homes and Gardens Real Estate Reliance Partners
Listed by: omar m. kinaan
Office: golden gate sotheby's international realty
MLS#:ML82027996
Source:CAMAXMLS
Price summary
- Price:$6,498,000
- Price per sq. ft.:$1,770.57
About this home
Seamlessly blended into the gentle hillside, this bright, sophisticated contemporary retreat boasts panoramic views of rolling hills and canyons near and far. Find your paradise right at home just moments from the 280 freeway, close to Stanford University, vibrant Palo Alto, hiking and biking trails, many top employers and all the many things Silicon Valley has to offer. Beautifully updated and lovingly maintained, the flexible floor plan includes a fabulous primary suite with luxurious attached bathroom, two other bedrooms both with access to the rear patio, three living spaces, a grand dining room with built in wine storage and a top level glass office with private rooftop deck. A wrap around patio with outdoor kitchen, fire pit and multiple seating areas leads you to the spa and an infinity edge pool—perfect for entertaining, unwinding and recharging. Professional landscaping, beautiful walking paths, solar power system, solar pool heater, two car attached garage, screened vegetable garden beds, central heat and A/C and approved plans for an additional ADU complete this move in condition home. Served by top Palo Alto schools.
Contact an agent
Home facts
- Year built:1984
- Listing ID #:ML82027996
- Added:5 day(s) ago
- Updated:November 26, 2025 at 03:02 PM
Rooms and interior
- Bedrooms:3
- Total bathrooms:3
- Full bathrooms:3
- Living area:3,670 sq. ft.
Heating and cooling
- Cooling:Ceiling Fan(s), Central Air
- Heating:Electric, Forced Air, Zoned
Structure and exterior
- Year built:1984
- Building area:3,670 sq. ft.
- Lot area:2.4 Acres
Utilities
- Water:Public
Finances and disclosures
- Price:$6,498,000
- Price per sq. ft.:$1,770.57
New listings near 14300 Saddle Mountain Drive
- New
 $5,595,000Active6 beds 5 baths4,669 sq. ft.
$5,595,000Active6 beds 5 baths4,669 sq. ft.11637 Rebecca Lane, Los Altos Hills, CA 94024
MLS# ML82027858Listed by: COMPASS - New
 $5,595,000Active6 beds 5 baths4,669 sq. ft.
$5,595,000Active6 beds 5 baths4,669 sq. ft.11637 Rebecca Lane, Los Altos Hills, CA 94024
MLS# ML82027858Listed by: COMPASS  $2,995,000Pending3 beds 2 baths2,401 sq. ft.
$2,995,000Pending3 beds 2 baths2,401 sq. ft.25310 Elena Road, Los Altos Hills, CA 94022
MLS# ML82027279Listed by: COMPASS $22,000,000Pending7 beds 8 baths7,835 sq. ft.
$22,000,000Pending7 beds 8 baths7,835 sq. ft.13010 E Sunset Drive, Los Altos Hills, CA 94022
MLS# ML82024005Listed by: CHRISTIE'S INTERNATIONAL REAL ESTATE SERENO $22,000,000Pending7 beds 8 baths7,835 sq. ft.
$22,000,000Pending7 beds 8 baths7,835 sq. ft.13010 E Sunset Drive, Los Altos Hills, CA 94022
MLS# ML82024005Listed by: CHRISTIE'S INTERNATIONAL REAL ESTATE SERENO $3,990,000Pending4 beds 3 baths2,413 sq. ft.
$3,990,000Pending4 beds 3 baths2,413 sq. ft.24985 Oneonta Drive, Los Altos Hills, CA 94022
MLS# ML82026455Listed by: COMPASS $4,750,000Active5 beds 3 baths1,803 sq. ft.
$4,750,000Active5 beds 3 baths1,803 sq. ft.12272 Windsor Court, Los Altos Hills, CA 94022
MLS# ML82024710Listed by: COLDWELL BANKER REALTY $5,875,000Active5 beds 5 baths4,054 sq. ft.
$5,875,000Active5 beds 5 baths4,054 sq. ft.23423 Toyonita Road, Los Altos Hills, CA 94024
MLS# ML82025635Listed by: CHRISTIE'S INTERNATIONAL REAL ESTATE SERENO $5,498,000Pending5 beds 4 baths3,091 sq. ft.
$5,498,000Pending5 beds 4 baths3,091 sq. ft.26873 Moody Road, Los Altos Hills, CA 94022
MLS# ML82024983Listed by: KW BAY AREA ESTATES
