11637 Rebecca Lane, Los Altos Hills, CA 94024
Local realty services provided by:Better Homes and Gardens Real Estate Reliance Partners
11637 Rebecca Lane,Los Altos Hills, CA 94024
$5,595,000
- 6 Beds
- 5 Baths
- 4,669 sq. ft.
- Single family
- Active
Listed by: kathy bridgman
Office: compass
MLS#:ML82027858
Source:CAMAXMLS
Price summary
- Price:$5,595,000
- Price per sq. ft.:$1,198.33
About this home
This understated estate is freshly updated while offering potential for future transformation. The secluded setting is approximately 1.28 acres at the end of a cul-de-sac with complete privacy and resort-inspired grounds that include a pool, spa, and fenced tennis court. The home spans one convenient level with just one elevation change to the vast formal living room. There is abundant natural light and a wonderful open flowing design between the formal rooms, kitchen, and family room. There are 5 bedrooms and 4 baths, plus an attached ADU with full kitchen, bath, and laundry for added versatility. All rooms are generously scaled and oriented to the expansive grounds with numerous terraces for outdoor living. A gated driveway enhances privacy, while the setting remains convenient to Highway 280, shops and dining at Rancho Shopping Center less than one mile away, and highly regarded Los Altos schools.
Contact an agent
Home facts
- Year built:1980
- Listing ID #:ML82027858
- Added:7 day(s) ago
- Updated:November 26, 2025 at 03:02 PM
Rooms and interior
- Bedrooms:6
- Total bathrooms:5
- Full bathrooms:5
- Living area:4,669 sq. ft.
Heating and cooling
- Cooling:Central Air
- Heating:Forced Air
Structure and exterior
- Roof:Tile
- Year built:1980
- Building area:4,669 sq. ft.
- Lot area:1.28 Acres
Utilities
- Water:Public
Finances and disclosures
- Price:$5,595,000
- Price per sq. ft.:$1,198.33
New listings near 11637 Rebecca Lane
- New
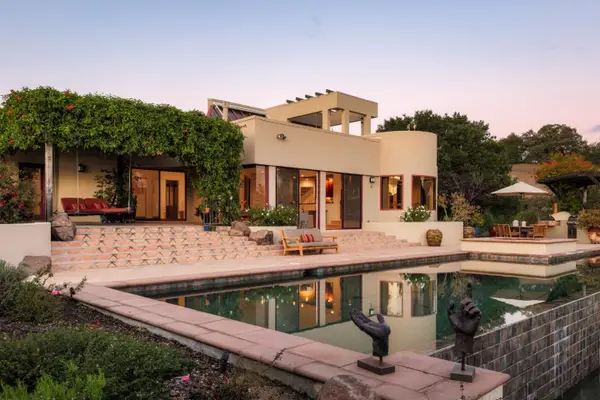 $6,498,000Active3 beds 3 baths3,670 sq. ft.
$6,498,000Active3 beds 3 baths3,670 sq. ft.14300 Saddle Mountain Drive, Los Altos Hills, CA 94022
MLS# ML82027996Listed by: GOLDEN GATE SOTHEBY'S INTERNATIONAL REALTY - New
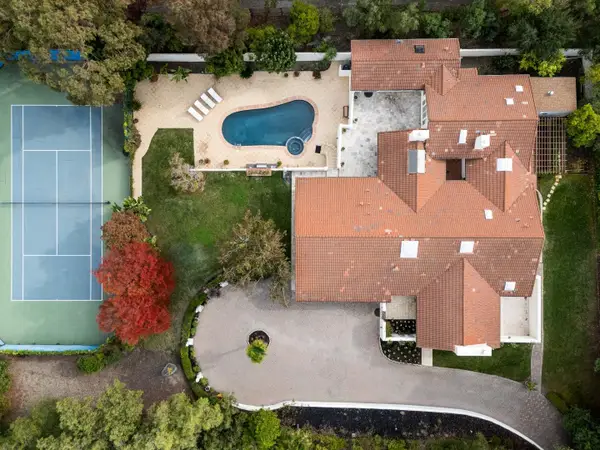 $5,595,000Active6 beds 5 baths4,669 sq. ft.
$5,595,000Active6 beds 5 baths4,669 sq. ft.11637 Rebecca Lane, Los Altos Hills, CA 94024
MLS# ML82027858Listed by: COMPASS - New
 $5,595,000Active6 beds 5 baths4,669 sq. ft.
$5,595,000Active6 beds 5 baths4,669 sq. ft.11637 Rebecca Lane, Los Altos Hills, CA 94024
MLS# ML82027858Listed by: COMPASS  $2,995,000Pending3 beds 2 baths2,401 sq. ft.
$2,995,000Pending3 beds 2 baths2,401 sq. ft.25310 Elena Road, Los Altos Hills, CA 94022
MLS# ML82027279Listed by: COMPASS $22,000,000Pending7 beds 8 baths7,835 sq. ft.
$22,000,000Pending7 beds 8 baths7,835 sq. ft.13010 E Sunset Drive, Los Altos Hills, CA 94022
MLS# ML82024005Listed by: CHRISTIE'S INTERNATIONAL REAL ESTATE SERENO $22,000,000Pending7 beds 8 baths7,835 sq. ft.
$22,000,000Pending7 beds 8 baths7,835 sq. ft.13010 E Sunset Drive, Los Altos Hills, CA 94022
MLS# ML82024005Listed by: CHRISTIE'S INTERNATIONAL REAL ESTATE SERENO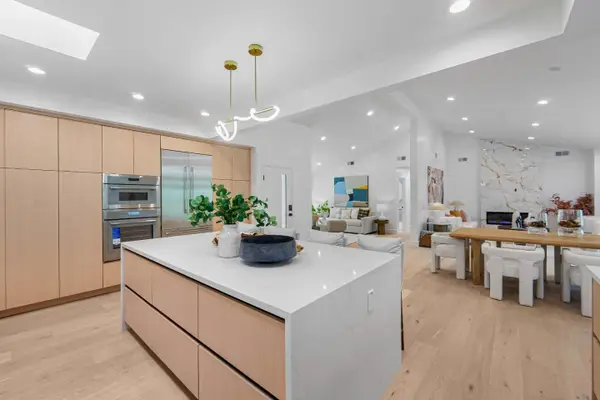 $3,990,000Pending4 beds 3 baths2,413 sq. ft.
$3,990,000Pending4 beds 3 baths2,413 sq. ft.24985 Oneonta Drive, Los Altos Hills, CA 94022
MLS# ML82026455Listed by: COMPASS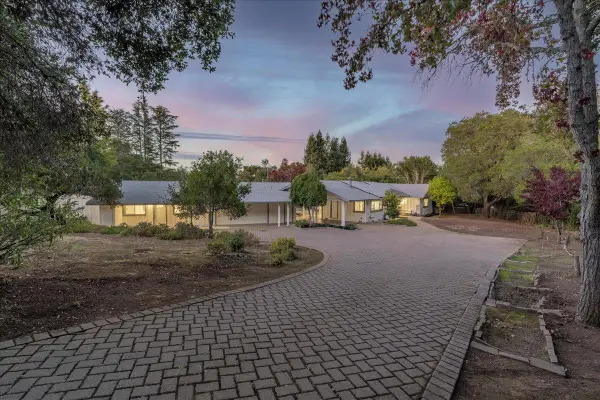 $4,750,000Active5 beds 3 baths1,803 sq. ft.
$4,750,000Active5 beds 3 baths1,803 sq. ft.12272 Windsor Court, Los Altos Hills, CA 94022
MLS# ML82024710Listed by: COLDWELL BANKER REALTY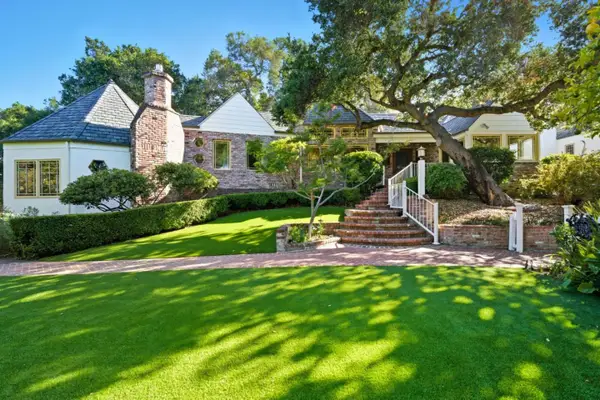 $5,875,000Active5 beds 5 baths4,054 sq. ft.
$5,875,000Active5 beds 5 baths4,054 sq. ft.23423 Toyonita Road, Los Altos Hills, CA 94024
MLS# ML82025635Listed by: CHRISTIE'S INTERNATIONAL REAL ESTATE SERENO $5,498,000Pending5 beds 4 baths3,091 sq. ft.
$5,498,000Pending5 beds 4 baths3,091 sq. ft.26873 Moody Road, Los Altos Hills, CA 94022
MLS# ML82024983Listed by: KW BAY AREA ESTATES
