1686 Parkhills Avenue, Los Altos, CA 94024
Local realty services provided by:Better Homes and Gardens Real Estate Royal & Associates
Listed by: kathy bridgman
Office: compass
MLS#:ML82019951
Source:CA_BRIDGEMLS
Price summary
- Price:$5,995,000
- Price per sq. ft.:$1,637.53
About this home
This ultra-modern home, built in 2024, offers sleek design with a wraparound linear reflecting pool, spacious open-concept floor plan on one level, and the added advantage of a fully independent ADU with its own address. The 4-bedroom, 4-bath main home begins with a pivoting glass door opening to an expansive great room with retractable glass wall to the rear yard, a gourmet kitchen with counter seating, and a separate wine bar. The primary suite features dual walk-in closets, a luxurious spa bath, and direct outdoor access. Entered through its own gate, the 2-bedroom, 2-bath ADU shares the rear yard with a retractable glass wall and includes a full kitchen and laundry hookups, creating flexible space for rental income or extended family living. Eco-friendly synthetic lawn, a 2-car garage, proximity to shops and restaurants, and access to renowned Cupertino schools complete this property.
Contact an agent
Home facts
- Year built:2024
- Listing ID #:ML82019951
- Added:73 day(s) ago
- Updated:November 15, 2025 at 05:21 PM
Rooms and interior
- Bedrooms:6
- Total bathrooms:6
- Full bathrooms:6
- Living area:3,661 sq. ft.
Heating and cooling
- Cooling:Central Air, ENERGY STAR Qualified Equipment
- Heating:Forced Air
Structure and exterior
- Year built:2024
- Building area:3,661 sq. ft.
- Lot area:0.22 Acres
Finances and disclosures
- Price:$5,995,000
- Price per sq. ft.:$1,637.53
New listings near 1686 Parkhills Avenue
- Open Sun, 1 to 4pmNew
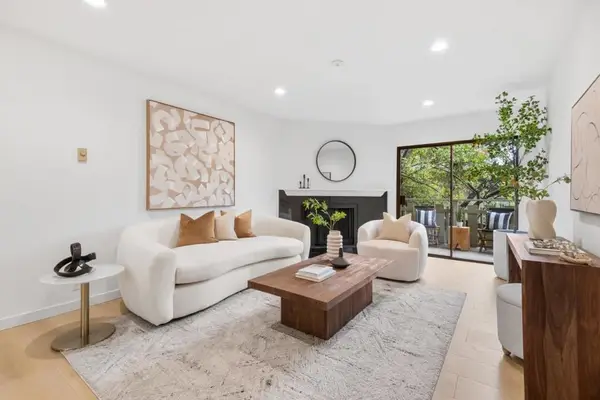 $988,888Active2 beds 2 baths1,055 sq. ft.
$988,888Active2 beds 2 baths1,055 sq. ft.1070 Mercedes Avenue #24, Los Altos, CA 94022
MLS# ML82027640Listed by: LUXURIANT REALTY - New
 $999,999Active2 beds 2 baths960 sq. ft.
$999,999Active2 beds 2 baths960 sq. ft.1070 Mercedes Avenue #2, Los Altos, CA 94022
MLS# ML82027528Listed by: GOLDEN GATE SOTHEBY'S INTERNATIONAL REALTY - New
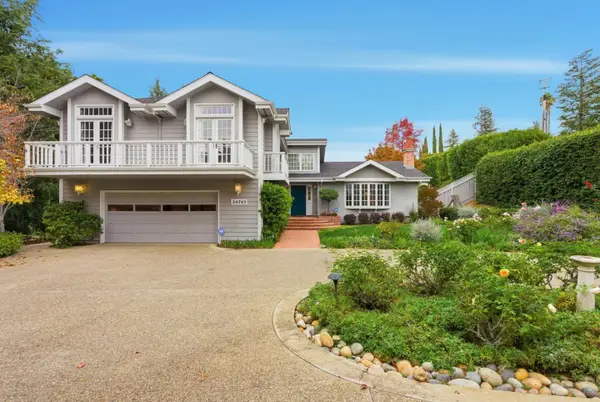 $4,600,000Active4 beds 3 baths3,227 sq. ft.
$4,600,000Active4 beds 3 baths3,227 sq. ft.24745 Summerhill Avenue, Los Altos, CA 94024
MLS# ML82027360Listed by: CHRISTIE'S INTERNATIONAL REAL ESTATE SERENO - New
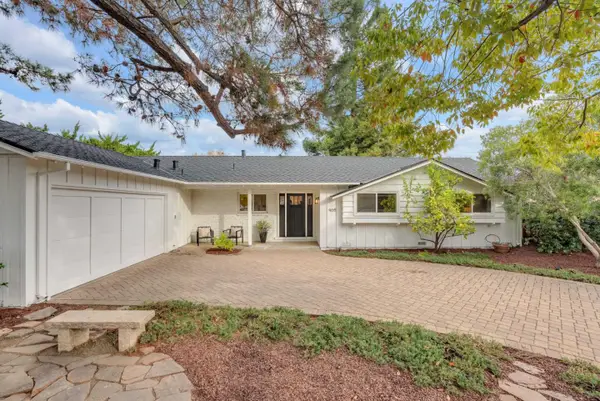 $3,698,000Active4 beds 3 baths1,880 sq. ft.
$3,698,000Active4 beds 3 baths1,880 sq. ft.905 Spencer Way, Los Altos, CA 94024
MLS# ML82027465Listed by: KW BAY AREA ESTATES - Open Sun, 2 to 4pmNew
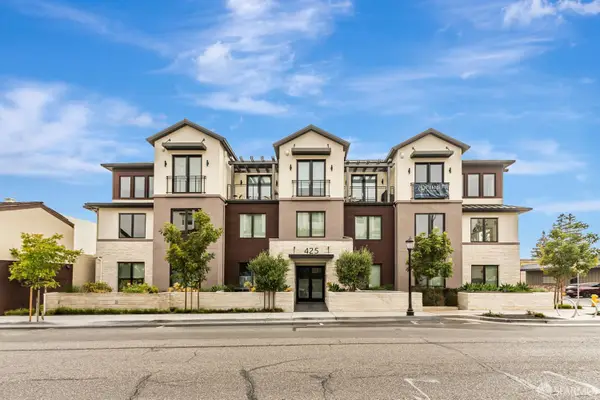 $1,495,000Active1 beds 2 baths1,031 sq. ft.
$1,495,000Active1 beds 2 baths1,031 sq. ft.425 First Street #14, Los Altos, CA 94022
MLS# 425085907Listed by: COMPASS - Open Sun, 12 to 2pmNew
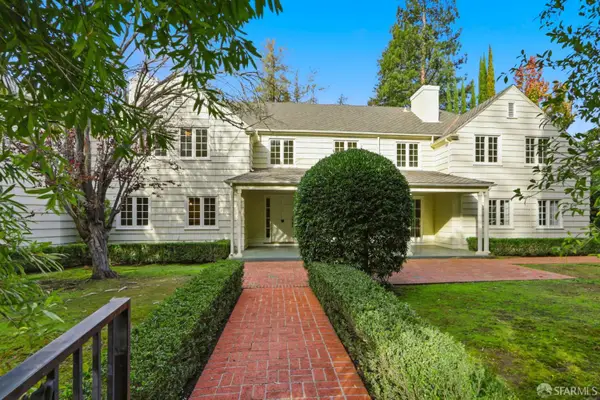 $6,250,000Active5 beds 5 baths4,495 sq. ft.
$6,250,000Active5 beds 5 baths4,495 sq. ft.6 Cypress Court, Los Altos, CA 94022
MLS# 425084094Listed by: COMPASS - Open Sun, 1 to 4pm
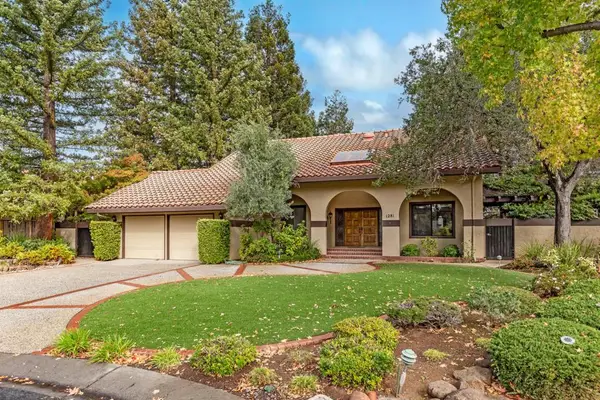 $4,200,000Pending4 beds 3 baths3,542 sq. ft.
$4,200,000Pending4 beds 3 baths3,542 sq. ft.1281 Windimer Drive, Los Altos, CA 94024
MLS# ML82026889Listed by: INTERO REAL ESTATE SERVICES - New
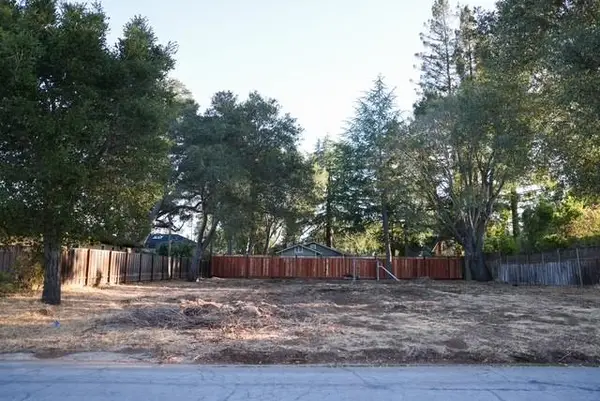 $3,995,000Active0.23 Acres
$3,995,000Active0.23 Acres433 Patrick Way, Los Altos, CA 94022
MLS# ML82026373Listed by: LG SERVICING, INC.  $3,995,000Pending3 beds 2 baths1,856 sq. ft.
$3,995,000Pending3 beds 2 baths1,856 sq. ft.145 El Monte Court, Los Altos, CA 94022
MLS# ML82026671Listed by: COMPASS- New
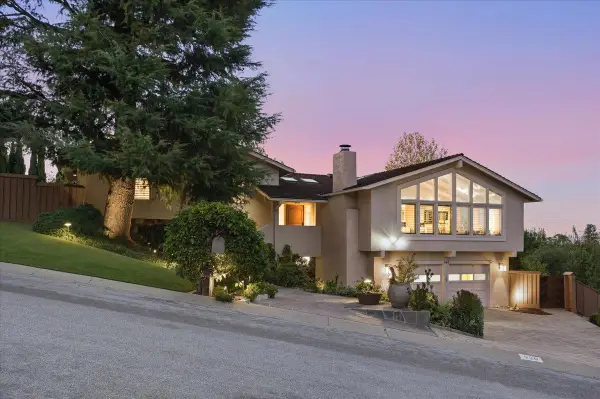 $5,188,000Active4 beds 4 baths3,278 sq. ft.
$5,188,000Active4 beds 4 baths3,278 sq. ft.920 Oxford Drive, Los Altos, CA 94024
MLS# ML82026661Listed by: INTERO REAL ESTATE SERVICES
