5829 Tipton Way, Los Angeles, CA 90042
Local realty services provided by:Better Homes and Gardens Real Estate Royal & Associates
5829 Tipton Way,Los Angeles, CA 90042
$1,159,900
- 4 Beds
- 2 Baths
- 1,452 sq. ft.
- Single family
- Active
Listed by: jose sarabia
Office: resolution brokers
MLS#:CRDW25221255
Source:CA_BRIDGEMLS
Price summary
- Price:$1,159,900
- Price per sq. ft.:$798.83
About this home
Fully Renovated Modern Gem in Highland Park Welcome to 5829 Tipton Way - a stunning, completely redone home nestled in the heart of one of Los Angeles' most vibrant neighborhoods. This beautifully remodeled property offers the perfect blend of modern design, quality craftsmanship, and thoughtful functionality. From the moment you arrive, you'll notice the crisp curb appeal, brand-new finishes, and contemporary touches throughout. Inside, the open-concept living space is flooded with natural light, featuring sleek flooring, recessed lighting, and stylish accents. The gourmet kitchen boasts all-new cabinetry, quartz countertops, ready for stainless steel appliances, and a spacious island perfect for entertaining. Every detail has been carefully curated - from the updated electrical and plumbing systems to the new roof, HVAC, and dual-pane windows. The bathrooms have been luxuriously upgraded with designer tile, floating vanities, and high-end fixtures. Spacious 4 bedrooms provide comfort and flexibility, ideal for both families and professionals. Step outside to a beautifully designed backyard oasis, perfect for entertaining or relaxing. With new landscaping, ample seating areas, and space for gatherings, it's an ideal extension of the indoor living space. The property also feature
Contact an agent
Home facts
- Year built:1923
- Listing ID #:CRDW25221255
- Added:53 day(s) ago
- Updated:November 12, 2025 at 03:46 PM
Rooms and interior
- Bedrooms:4
- Total bathrooms:2
- Full bathrooms:2
- Living area:1,452 sq. ft.
Heating and cooling
- Cooling:Central Air
Structure and exterior
- Year built:1923
- Building area:1,452 sq. ft.
- Lot area:0.13 Acres
Finances and disclosures
- Price:$1,159,900
- Price per sq. ft.:$798.83
New listings near 5829 Tipton Way
- Open Sat, 2 to 4pmNew
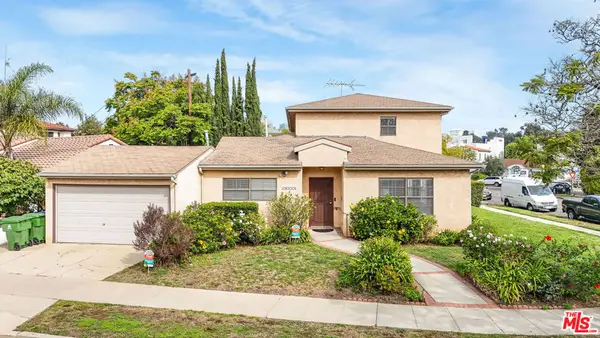 $2,495,000Active5 beds 3 baths2,617 sq. ft.
$2,495,000Active5 beds 3 baths2,617 sq. ft.10515 Bradbury Road, Los Angeles, CA 90064
MLS# 25618043Listed by: HEYLER REALTY - New
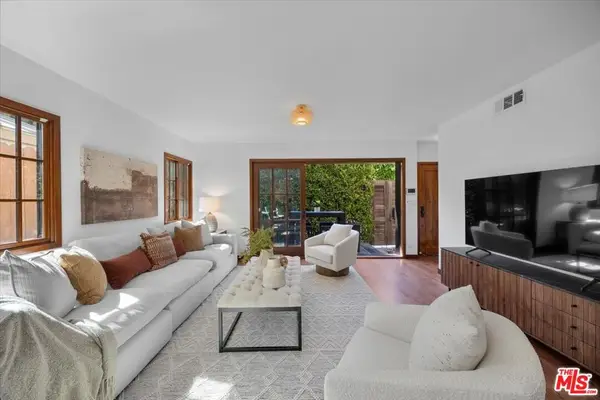 $3,200,000Active4 beds 3 baths2,204 sq. ft.
$3,200,000Active4 beds 3 baths2,204 sq. ft.2504 Ocean Avenue, Venice, CA 90291
MLS# 25609233Listed by: VISTA SOTHEBY'S INTERNATIONAL REALTY - New
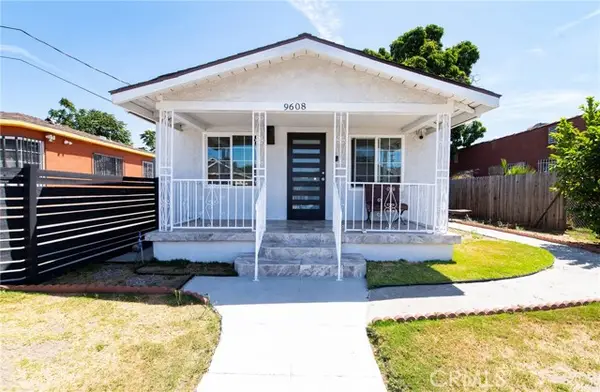 $555,000Active3 beds 1 baths944 sq. ft.
$555,000Active3 beds 1 baths944 sq. ft.9608 Beach, Los Angeles, CA 90002
MLS# CRDW25258220Listed by: CENTURY 21 A BETTER SERVICE - New
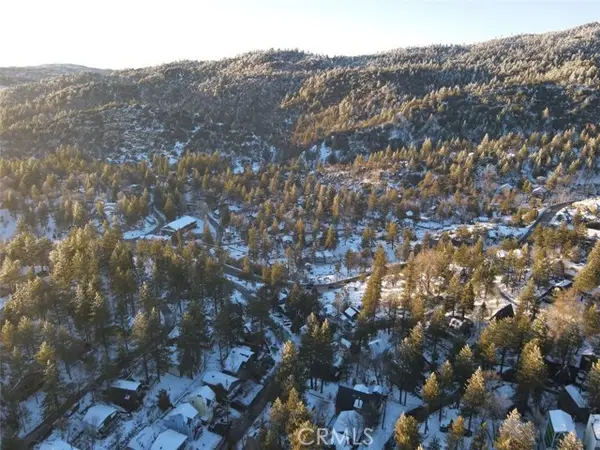 $239,800Active1 beds 1 baths432 sq. ft.
$239,800Active1 beds 1 baths432 sq. ft.33005 Arrowbear, Los Angeles, CA 92382
MLS# CRIG25257972Listed by: PRIME PROPERTIES - New
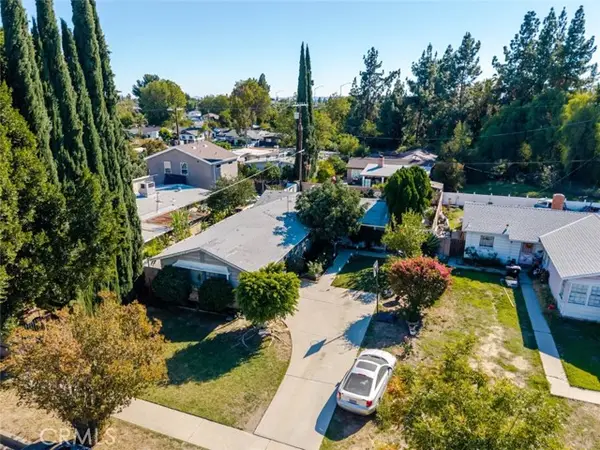 $820,000Active4 beds 2 baths1,325 sq. ft.
$820,000Active4 beds 2 baths1,325 sq. ft.16500 Mckeever Street, Granada Hills (los Angeles), CA 91344
MLS# CRSR25257404Listed by: JOHNHART REAL ESTATE - New
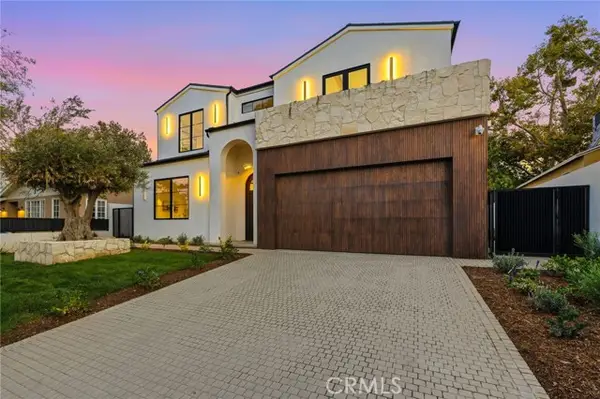 $4,295,000Active6 beds 7 baths5,081 sq. ft.
$4,295,000Active6 beds 7 baths5,081 sq. ft.16782 Otsego, Encino (los Angeles), CA 91436
MLS# CRSR25258191Listed by: RODEO REALTY - New
 $1,345,000Active-- beds -- baths2,462 sq. ft.
$1,345,000Active-- beds -- baths2,462 sq. ft.16038 Hartland, Van Nuys (los Angeles), CA 91406
MLS# CRSR25258714Listed by: REGAL REAL ESTATE/SHU GROUP INC. - Open Sat, 1 to 3pmNew
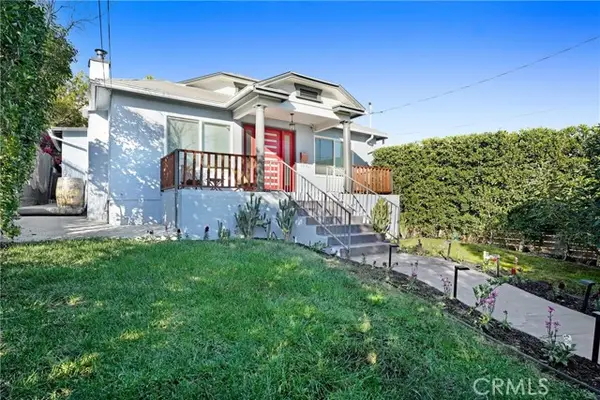 $999,900Active3 beds 2 baths1,248 sq. ft.
$999,900Active3 beds 2 baths1,248 sq. ft.5217 Navarro, Los Angeles, CA 90032
MLS# AR25258811Listed by: RE/MAX PREMIER PROP ARCADIA - New
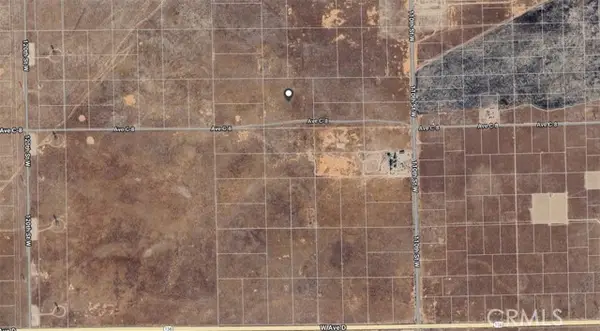 $27,000Active10.04 Acres
$27,000Active10.04 Acres8 112th Street, Los Angeles, CA 93536
MLS# CRCV25258583Listed by: LUNA REALTY - New
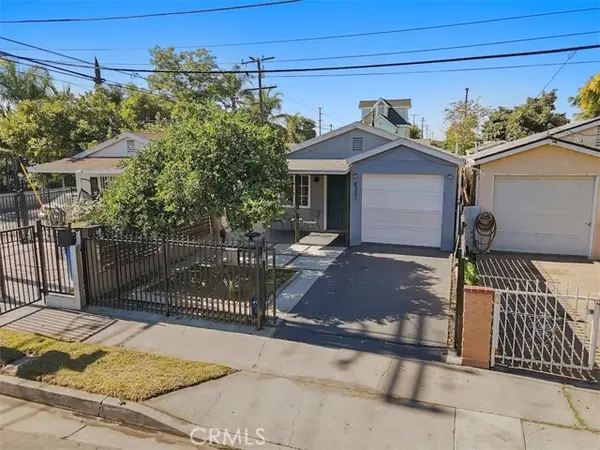 $449,900Active2 beds 1 baths515 sq. ft.
$449,900Active2 beds 1 baths515 sq. ft.8241 Alix, Los Angeles, CA 90001
MLS# CRDW25257968Listed by: CENTURY 21 ALLSTARS
