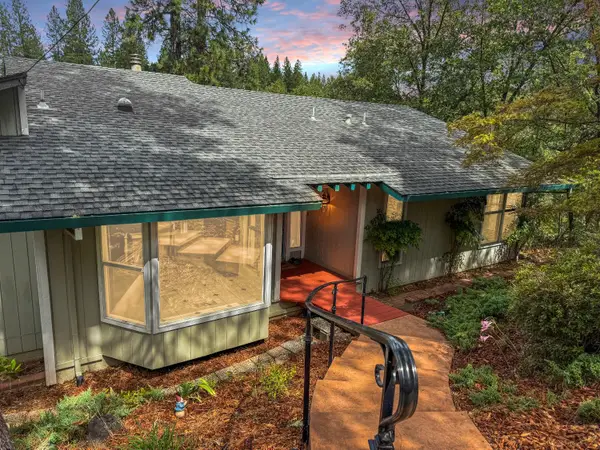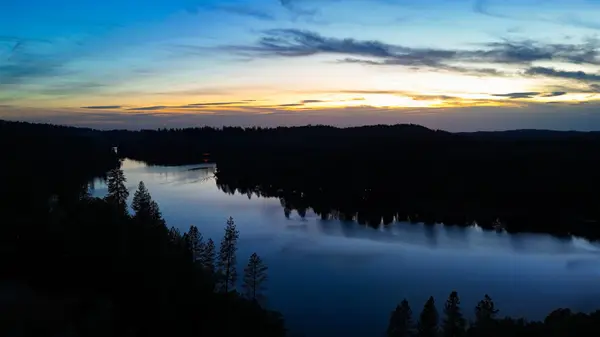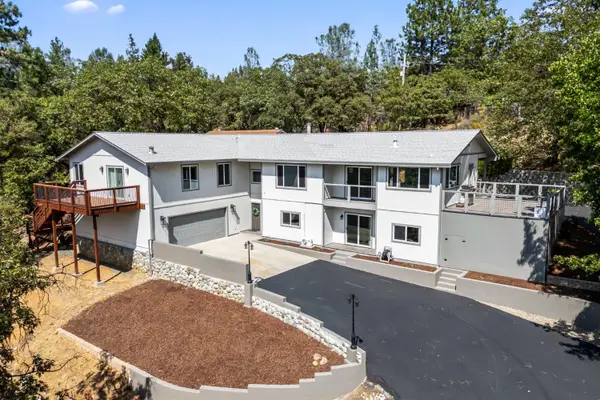15090 Grand Knoll Drive, Meadow Vista, CA 95722
Local realty services provided by:Better Homes and Gardens Real Estate Royal & Associates
15090 Grand Knoll Drive,Meadow Vista, CA 95722
$2,395,000
- 4 Beds
- 5 Baths
- 5,450 sq. ft.
- Single family
- Active
Listed by:marlease sewell
Office:nick sadek sotheby's international realty
MLS#:225107020
Source:MFMLS
Price summary
- Price:$2,395,000
- Price per sq. ft.:$439.45
- Monthly HOA dues:$265
About this home
Situated on a 1.8 acre flat lot with single story living and designed by Architect Donald Joseph with both sophistication and functionality in mind. This 4 bed residence offers panoramic mountain views through expansive floor-to-ceiling Loewen windows that flood the interiors with natural light. Comfort is paramount with automated Hunter Douglas shades and hydronic radiant heat floors. Birch solid hardwood flooring throughout anchoring the space with warmth and elegance. Custom furniture included! The gourmet kitchen is a culinary showpiece featuring a custom stainless steel island, Ann Sacks glass tile backsplash, and sleek flat-panel cabinetry by Feist. Crosscut cherry wood cabinetry add depth and contrast, while gold-leafed bar cabinets lend a touch of glamour and refinement. Entertain effortlessly with over $30,000 newly invested in a state-of-the-art Control4 audio system. Additional highlights include a game room, office and a temperature-controlled wine cellar. The outdoor oasis boasts a built in BBQ and kitchen, multiple patios and a planned hot tub location. The HOA provides a heated pool, hot tub, bocce, pickleball, tennis, events and Security Patrol. See Homes.com for 3D tour. Video Surveillance Security Systems in place.
Contact an agent
Home facts
- Year built:2005
- Listing ID #:225107020
- Added:136 day(s) ago
- Updated:September 13, 2025 at 01:42 AM
Rooms and interior
- Bedrooms:4
- Total bathrooms:5
- Full bathrooms:4
- Living area:5,450 sq. ft.
Heating and cooling
- Cooling:Ceiling Fan(s), Central, Multi Zone, Multi-Units
- Heating:Central, Fireplace(s), Multi-Zone, Natural Gas, Radiant Floor
Structure and exterior
- Roof:Tile
- Year built:2005
- Building area:5,450 sq. ft.
- Lot area:1.8 Acres
Utilities
- Sewer:Holding Tank, Public Sewer, Special System
Finances and disclosures
- Price:$2,395,000
- Price per sq. ft.:$439.45
New listings near 15090 Grand Knoll Drive
- New
 $599,900Active4 beds 3 baths2,338 sq. ft.
$599,900Active4 beds 3 baths2,338 sq. ft.529 Greenwood Drive, Meadow Vista, CA 95722
MLS# 225118188Listed by: CENTURY 21 CORNERSTONE REALTY - New
 $925,000Active3 beds 3 baths2,623 sq. ft.
$925,000Active3 beds 3 baths2,623 sq. ft.16201 Stagecoach Road, Meadow Vista, CA 95722
MLS# 225119051Listed by: EXP REALTY OF NORTHERN CALIFORNIA, INC. - New
 $345,000Active1 Acres
$345,000Active1 Acres1621 The Point Road, Meadow Vista, CA 95722
MLS# 225117380Listed by: GUIDE REAL ESTATE  $1,799,000Pending3 beds 4 baths3,844 sq. ft.
$1,799,000Pending3 beds 4 baths3,844 sq. ft.2654 Pinnacle View Drive, Meadow Vista, CA 95722
MLS# 225117070Listed by: RE/MAX GOLD $575,000Active3.6 Acres
$575,000Active3.6 Acres0 N Lakewood, Meadow Vista, CA 95722
MLS# 225113745Listed by: COLDWELL BANKER GRASS ROOTS REALTY $800,000Active4 beds 4 baths2,947 sq. ft.
$800,000Active4 beds 4 baths2,947 sq. ft.566 Country Road, Meadow Vista, CA 95722
MLS# 225114874Listed by: REALTY ONE GROUP COMPLETE $479,000Active2 beds 2 baths1,383 sq. ft.
$479,000Active2 beds 2 baths1,383 sq. ft.1040 Pinecrest Drive, Meadow Vista, CA 95722
MLS# 225113390Listed by: GRANITE RE COMMERCIAL $1,100,000Active4 beds 4 baths2,919 sq. ft.
$1,100,000Active4 beds 4 baths2,919 sq. ft.1470 Naturewood Drive, Meadow Vista, CA 95722
MLS# 225109780Listed by: GUIDE REAL ESTATE $2,200,000Active4 beds 6 baths5,236 sq. ft.
$2,200,000Active4 beds 6 baths5,236 sq. ft.2061 Long View Drive, Meadow Vista, CA 95722
MLS# 225102952Listed by: WINDERMERE SIGNATURE PROPERTIES ROCKLIN $1,550,000Active4 beds 5 baths4,609 sq. ft.
$1,550,000Active4 beds 5 baths4,609 sq. ft.16315 Winchester Club Drive, Meadow Vista, CA 95722
MLS# 225104349Listed by: GUIDE REAL ESTATE
