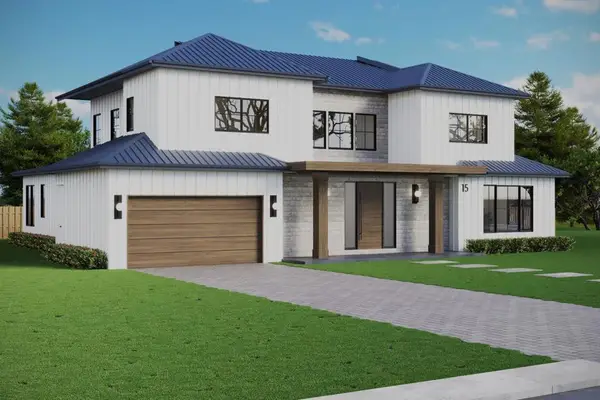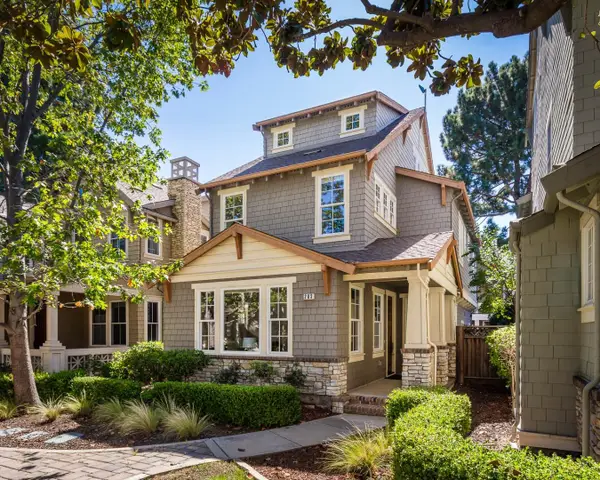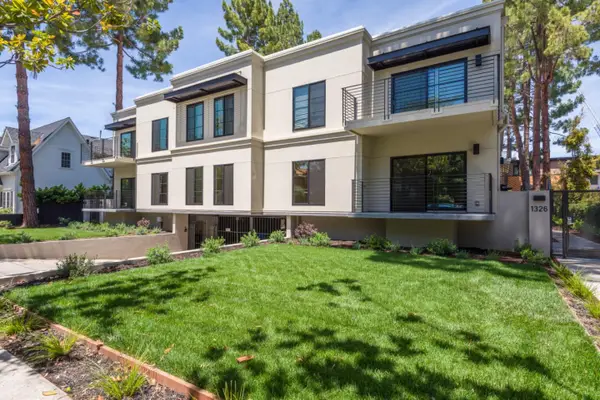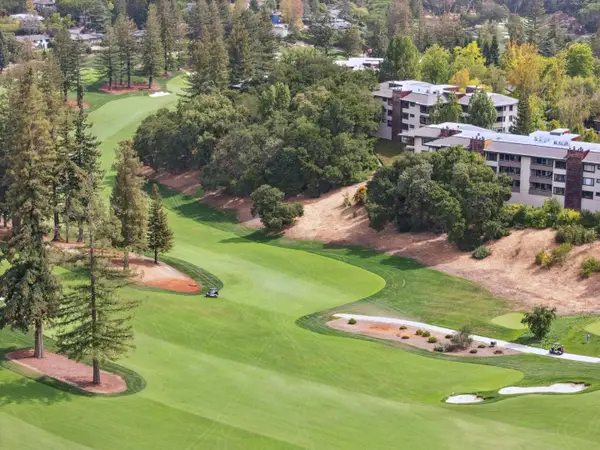1100 Sharon Park Drive #2, Menlo Park, CA 94025
Local realty services provided by:Better Homes and Gardens Real Estate Royal & Associates
1100 Sharon Park Drive #2,Menlo Park, CA 94025
$1,228,000
- 2 Beds
- 2 Baths
- 1,196 sq. ft.
- Condominium
- Pending
Listed by:brandon stovall
Office:compass
MLS#:ML82011240
Source:CA_BRIDGEMLS
Price summary
- Price:$1,228,000
- Price per sq. ft.:$1,026.76
- Monthly HOA dues:$725
About this home
Located beside the Sharon Heights Golf and Country Club, this beautifully updated home offers a tranquil, resort-like setting with convenient access to Sharon Heights Shopping Center, Stanford University, and Stanford Shopping Center. A private, gated entry leads you down a scenic, tree-lined drive with glimpses of the golf course, setting the tone for the elevated lifestyle this community offers. Inside, the open-concept floor plan features floor to ceiling sliding glass doors that open to a spacious private patio surrounded by redwoods, creating seamless indoor-outdoor living. The modern kitchen includes stainless steel appliances, granite countertops, rich wood cabinetry, designer tile backsplash, under-cabinet lighting, updated flooring, and a wine refrigerator. The primary suite features its own sliding doors, recessed lighting, laminate flooring, a custom walk-in closet, and a stylish ensuite bath with a stone-topped vanity, designer sink, tiled wall with stall shower. Comes equipped with 2 parking spaces and a dedicated storage room. Come see it for yourself.
Contact an agent
Home facts
- Year built:1965
- Listing ID #:ML82011240
- Added:81 day(s) ago
- Updated:October 01, 2025 at 02:34 AM
Rooms and interior
- Bedrooms:2
- Total bathrooms:2
- Full bathrooms:2
- Living area:1,196 sq. ft.
Heating and cooling
- Cooling:Central Air
- Heating:Forced Air
Structure and exterior
- Year built:1965
- Building area:1,196 sq. ft.
Finances and disclosures
- Price:$1,228,000
- Price per sq. ft.:$1,026.76
New listings near 1100 Sharon Park Drive #2
- New
 $6,995,000Active5 beds 6 baths4,160 sq. ft.
$6,995,000Active5 beds 6 baths4,160 sq. ft.20 Cerros, Menlo Park, CA 94025
MLS# ML82023183Listed by: COMPASS - New
 $7,850,000Active5 beds 4 baths4,726 sq. ft.
$7,850,000Active5 beds 4 baths4,726 sq. ft.15 San Juan Avenue, Menlo Park, CA 94025
MLS# ML82023247Listed by: COMPASS - New
 $2,550,000Active4 beds 4 baths1,951 sq. ft.
$2,550,000Active4 beds 4 baths1,951 sq. ft.203 Pearl Lane, Menlo Park, CA 94025
MLS# ML82023163Listed by: COMPASS - New
 $4,050,000Active5 beds 4 baths3,585 sq. ft.
$4,050,000Active5 beds 4 baths3,585 sq. ft.548 Placitas Avenue, Menlo Park, CA 94025
MLS# ML82023032Listed by: COLDWELL BANKER REALTY - New
 $1,999,999Active3 beds 4 baths1,830 sq. ft.
$1,999,999Active3 beds 4 baths1,830 sq. ft.5 Artisan Way, Menlo Park, CA 94025
MLS# ML82023021Listed by: PINNACLE REALTY ADVISORS - New
 $1,688,000Active3 beds 2 baths1,131 sq. ft.
$1,688,000Active3 beds 2 baths1,131 sq. ft.856 15th Avenue, Menlo Park, CA 94025
MLS# ML82017919Listed by: KW ADVISORS - New
 $1,988,000Active2 beds 2 baths1,385 sq. ft.
$1,988,000Active2 beds 2 baths1,385 sq. ft.1326 Hoover Street #6, Menlo Park, CA 94025
MLS# ML82021067Listed by: COMPASS  $1,549,000Pending2 beds 2 baths1,997 sq. ft.
$1,549,000Pending2 beds 2 baths1,997 sq. ft.1230 Sharon Park Drive #62, Menlo Park, CA 94025
MLS# ML82022434Listed by: COLDWELL BANKER REALTY- New
 $3,995,000Active3 beds 2 baths1,818 sq. ft.
$3,995,000Active3 beds 2 baths1,818 sq. ft.1075 Windsor Drive, Menlo Park, CA 94025
MLS# ML82022420Listed by: PARC AGENCY CORPORATION - New
 $3,050,000Active4 beds 3 baths2,015 sq. ft.
$3,050,000Active4 beds 3 baths2,015 sq. ft.1840 Santa Cruz Avenue, Menlo Park, CA 94025
MLS# ML82022418Listed by: COMPASS
