1216 Avignon Drive, Merced, CA 95348
Local realty services provided by:Better Homes and Gardens Real Estate GoldLeaf
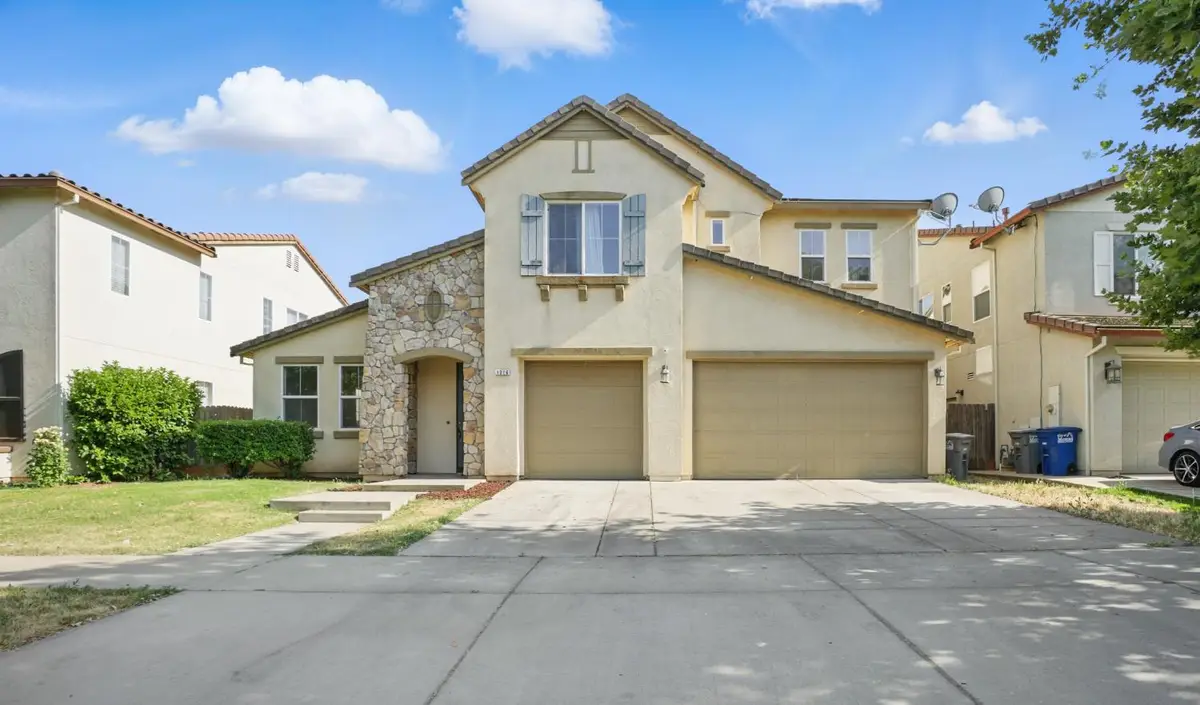
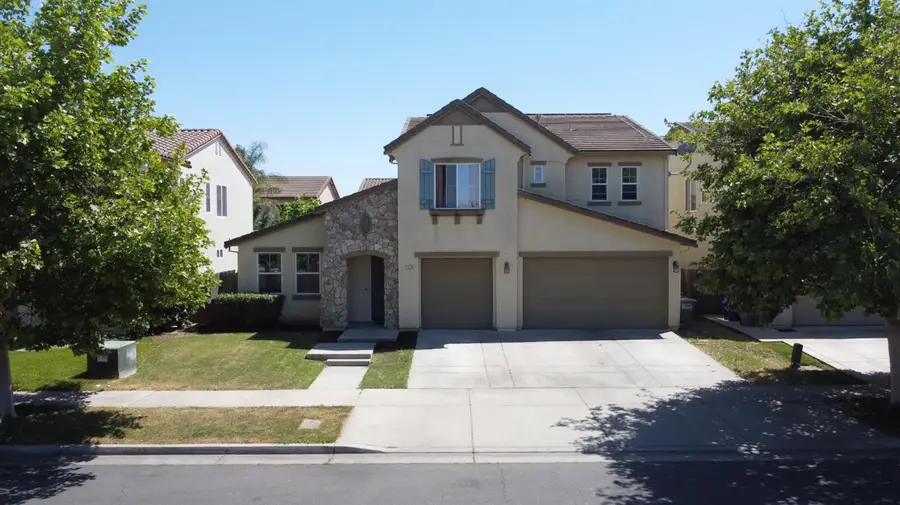
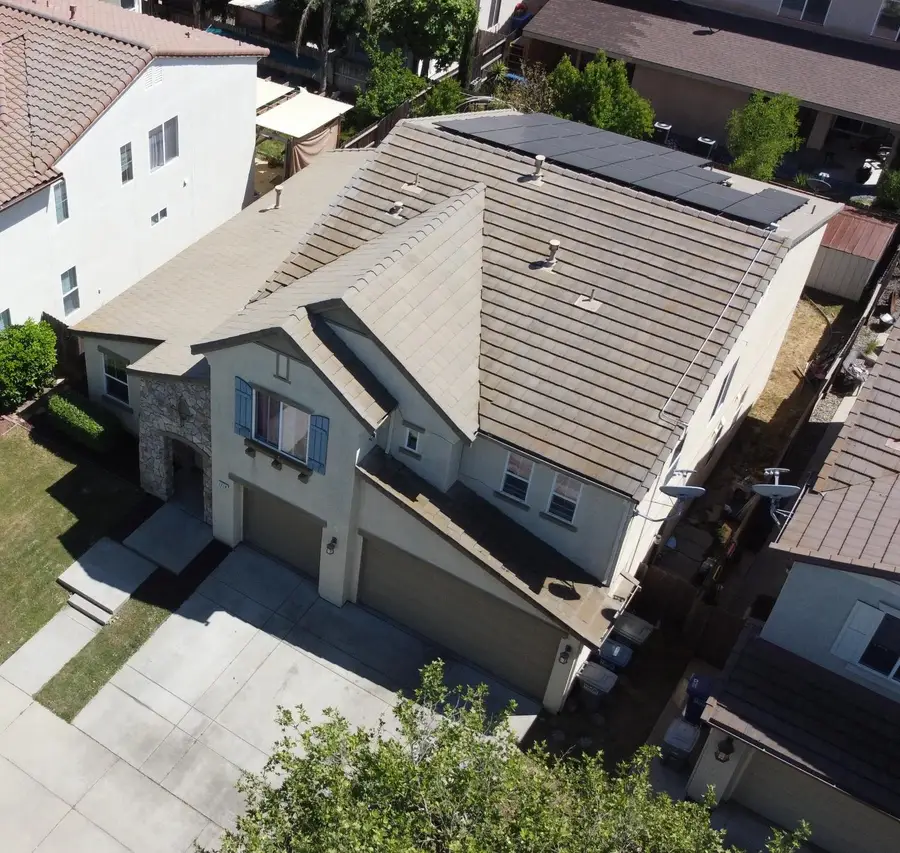
1216 Avignon Drive,Merced, CA 95348
$510,000
- 4 Beds
- - Baths
- 2,943 sq. ft.
- Single family
- Pending
Listed by:xay yang
Office:london properties, ltd.
MLS#:631078
Source:CA_FMLS
Price summary
- Price:$510,000
- Price per sq. ft.:$173.29
About this home
Welcome home! This 2-story , 4 bedrooms, 3 full bathrooms, and nearly 3,000 square feet house is perfect for growing families or multigenerational households. Generous street parking and 3-car garage. Inside, soaring vaulted ceilings and a bright, open layout create an inviting atmosphere. The home features a versatile living/dining room combo and a separate kitchen/family room. The spacious kitchen offers abundant cabinetry and a large island perfect for meal prep, hosting, or casual dining. A full bedroom and bathroom, and an indoor laundry room on the main floor. Upstairs, a spacious loft. Use it as a second living area, home office, or easily convert it into a 5th bedroom to suit your needs. Recent updates include fresh interior paint and beautiful Waterproof Luxury Vinyl Plank flooring throughout. A low-maintenance, cemented backyard with a storage shed. Ideally located near Merced College, UC Merced, Mercy Hospital, shopping centers, and gas station, this home offers the perfect balance of comfort, convenience, and value. Schedule your private showing today and experience the perfect place to call home!
Contact an agent
Home facts
- Year built:2007
- Listing Id #:631078
- Added:87 day(s) ago
- Updated:August 23, 2025 at 07:11 AM
Rooms and interior
- Bedrooms:4
- Living area:2,943 sq. ft.
Heating and cooling
- Cooling:Central Air
- Heating:Central
Structure and exterior
- Roof:Tile
- Year built:2007
- Building area:2,943 sq. ft.
- Lot area:0.14 Acres
Schools
- High school:El Capitan
- Middle school:Merced
- Elementary school:Merced
Utilities
- Water:Public
- Sewer:Public Sewer
Finances and disclosures
- Price:$510,000
- Price per sq. ft.:$173.29
New listings near 1216 Avignon Drive
- New
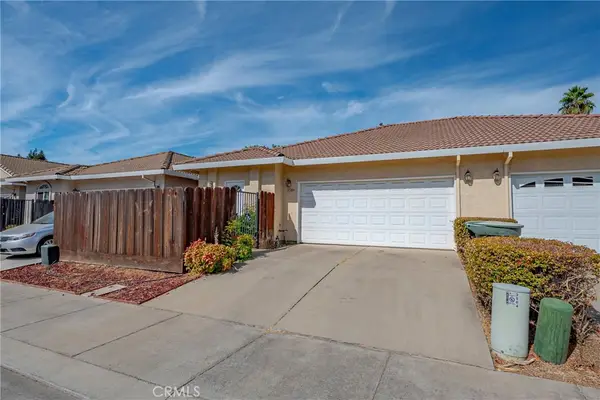 $364,900Active3 beds 2 baths1,441 sq. ft.
$364,900Active3 beds 2 baths1,441 sq. ft.3584 Gateway Place, Merced, CA 95340
MLS# MC25190407Listed by: KELLER WILLIAMS PROPERTY TEAM - New
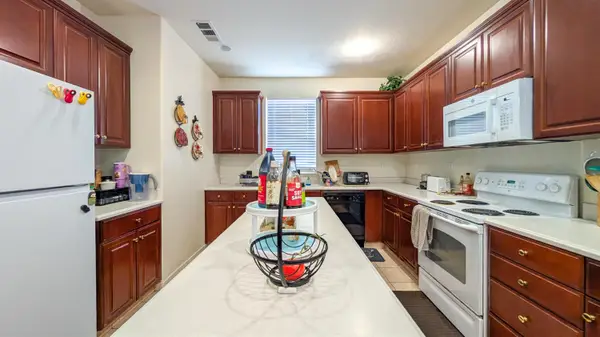 $404,999Active4 beds 3 baths1,734 sq. ft.
$404,999Active4 beds 3 baths1,734 sq. ft.1361 Carlsbad Drive, Merced, CA 95348
MLS# 225111045Listed by: UNION STRONG HOMEOWNERS, INC. - New
 $190,000Active2 beds -- baths748 sq. ft.
$190,000Active2 beds -- baths748 sq. ft.146 W 25th St, Merced, CA 95340
MLS# 635918Listed by: REAL BROKER - New
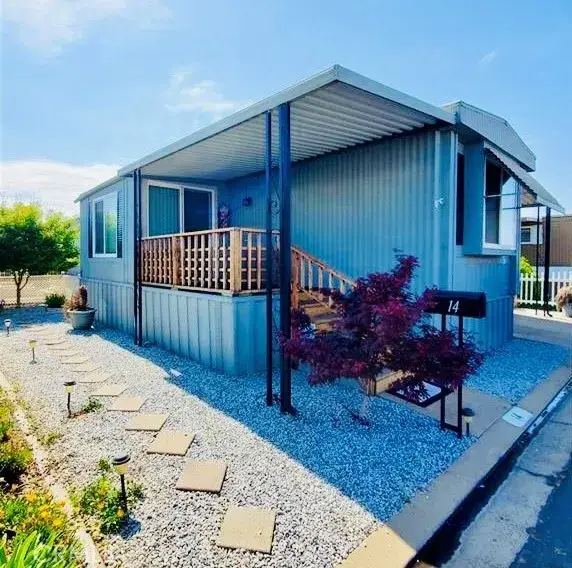 $68,900Active2 beds 2 baths
$68,900Active2 beds 2 baths2240 Golden Oak #14, Merced, CA 95341
MLS# MC25189283Listed by: TINETTI REALTY GROUP - New
 $339,000Active3 beds 1 baths1,795 sq. ft.
$339,000Active3 beds 1 baths1,795 sq. ft.891 Hansen Avenue, Merced, CA 95340
MLS# MC25189382Listed by: REALTY EXECUTIVES OF NORTHERN CALIFORNIA - New
 $399,500Active3 beds 2 baths1,513 sq. ft.
$399,500Active3 beds 2 baths1,513 sq. ft.830 Brookdale Drive, Merced, CA 95340
MLS# MC25188475Listed by: BHGRE EVERYTHING REAL ESTATE - New
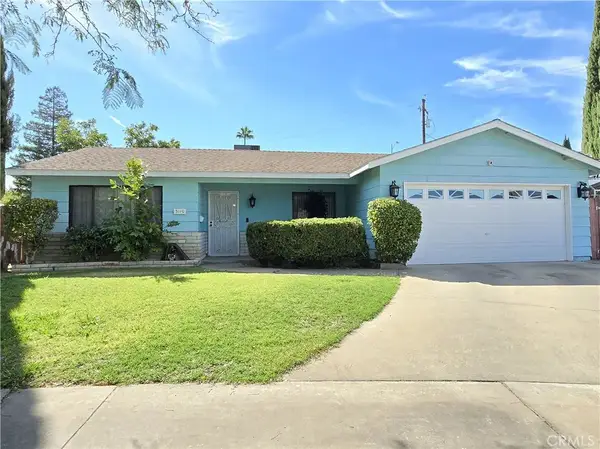 $395,000Active3 beds 2 baths1,862 sq. ft.
$395,000Active3 beds 2 baths1,862 sq. ft.3110 Vickie Court, Merced, CA 95340
MLS# MC25189032Listed by: TINETTI REALTY GROUP - New
 $379,999Active3 beds 3 baths1,258 sq. ft.
$379,999Active3 beds 3 baths1,258 sq. ft.3749 Morningside Avenue, Merced, CA 95348
MLS# MC25189034Listed by: EXP REALTY OF CALIFORNIA, INC - New
 $497,777Active4 beds 3 baths2,234 sq. ft.
$497,777Active4 beds 3 baths2,234 sq. ft.497 Carly Anne Drive, Merced, CA 95341
MLS# MC25189313Listed by: NEXTHOME D&G REALTY GROUP - New
 $424,990Active4 beds -- baths1,509 sq. ft.
$424,990Active4 beds -- baths1,509 sq. ft.11 River Oak Court #36 SE, Merced, CA 95341
MLS# 635870Listed by: D.R. HORTON CA3, INC.
