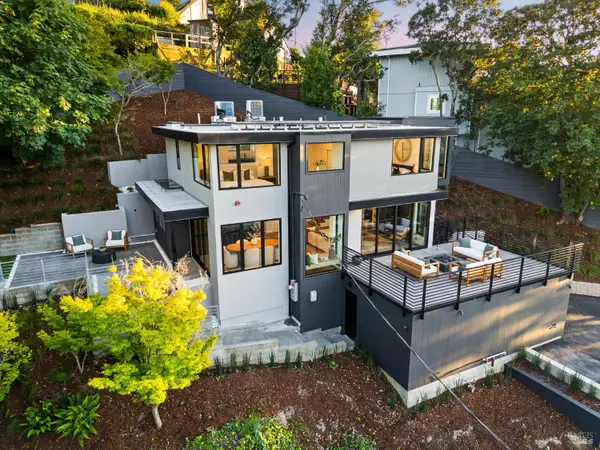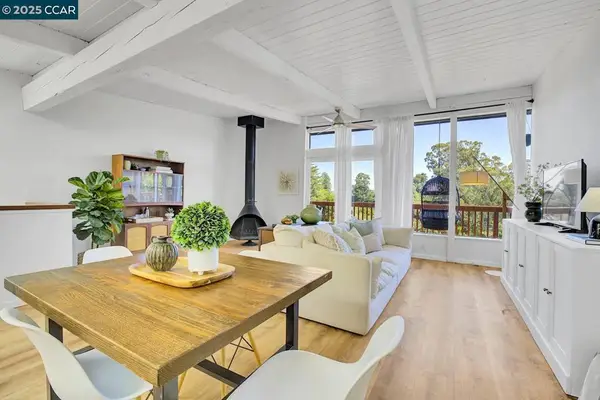84 De Silva Island Drive, Mill Valley, CA 94941
Local realty services provided by:Better Homes and Gardens Real Estate Reliance Partners
84 De Silva Island Drive,Mill Valley, CA 94941
$2,195,000
- 3 Beds
- 3 Baths
- 2,034 sq. ft.
- Townhouse
- Active
Listed by:colm m glass
Office:golden gate sotheby's international realty
MLS#:325084673
Source:CABCREIS
Price summary
- Price:$2,195,000
- Price per sq. ft.:$1,079.15
- Monthly HOA dues:$1,950
About this home
Tucked into the quietest corner of De Silva Island, this waterfront end-unit townhome offers a rare combination of peace, comfort, and sweeping views of Richardson Bay. From the moment you step inside, the natural light, high ceilings, and open layout create a warm and welcoming atmosphere that feels like home. The main level's airy living and dining area, complete with cathedral ceilings and hardwood floors, flows effortlessly onto terraces that capture the beauty of the bay. The spacious kitchen is designed for both everyday living and entertaining, featuring professional appliances by SubZero/Viking/Thermador, stone countertops, a sunny breakfast nook with French doors out to the terrace to sip your morning coffee, and a large pantry allows you to stay well stocked and organized. Upstairs, the primary suite invites you to relax with its private terrace, cozy fireplace, and spa-inspired bath with soaking tub and dual vanities. Two additional bedrooms (or a flexible den) and a second full bath provide space for family, guests, or a home office. With a two-car garage, upgrades throughout, and even space to add an elevator, the home balances ease and sophistication. Surrounded by a protected 31-acre wildlife preserve, De Silva Island is a peaceful haven w/ Pool & Clubhouse.
Contact an agent
Home facts
- Year built:2001
- Listing ID #:325084673
- Added:9 day(s) ago
- Updated:September 29, 2025 at 04:11 PM
Rooms and interior
- Bedrooms:3
- Total bathrooms:3
- Full bathrooms:2
- Half bathrooms:1
- Living area:2,034 sq. ft.
Heating and cooling
- Cooling:Ceiling Fan(s), Central Air, Room Air
- Heating:Central
Structure and exterior
- Year built:2001
- Building area:2,034 sq. ft.
- Lot area:0.02 Acres
Utilities
- Water:Public
- Sewer:Public Sewer
Finances and disclosures
- Price:$2,195,000
- Price per sq. ft.:$1,079.15
New listings near 84 De Silva Island Drive
- New
 $3,000,000Active6 beds 2 baths
$3,000,000Active6 beds 2 baths158-160 E Blithedale Avenue, Mill Valley, CA 94941
MLS# 325084247Listed by: ENGEL & VOELKERS SAN FRANCISCO  $895,000Active2 beds 2 baths1,118 sq. ft.
$895,000Active2 beds 2 baths1,118 sq. ft.5331 Shelter Bay Avenue, Mill Valley, CA 94941
MLS# 325083828Listed by: EXP REALTY OF CALIFORNIA, INC $1,649,000Active3 beds 3 baths2,158 sq. ft.
$1,649,000Active3 beds 3 baths2,158 sq. ft.62 Milland Dr, Mill Valley, CA 94941
MLS# 41111610Listed by: COLDWELL BANKER REALTY $1,498,000Pending3 beds 2 baths1,476 sq. ft.
$1,498,000Pending3 beds 2 baths1,476 sq. ft.317 Ross Drive, Mill Valley, CA 94941
MLS# 325078494Listed by: COLDWELL BANKER REALTY $2,895,000Active4 beds 3 baths2,100 sq. ft.
$2,895,000Active4 beds 3 baths2,100 sq. ft.975 Greenhill Road, Mill Valley, CA 94941
MLS# 325079042Listed by: COMPASS $1,699,000Active4 beds 2 baths2,290 sq. ft.
$1,699,000Active4 beds 2 baths2,290 sq. ft.1218 Lattie Ln, Mill Valley, CA 94941
MLS# 41110228Listed by: KISMET REAL ESTATE $2,495,000Active3 beds 3 baths2,034 sq. ft.
$2,495,000Active3 beds 3 baths2,034 sq. ft.44 De Silva Island Drive, Mill Valley, CA 94941
MLS# 325048170Listed by: GOLDEN GATE SOTHEBY'S INTERNATIONAL REALTY $1,395,000Active3 beds 2 baths1,120 sq. ft.
$1,395,000Active3 beds 2 baths1,120 sq. ft.317 Seymour Ln, Mill Valley, CA 94941
MLS# 41108888Listed by: THE AGENCY $1,395,000Active3 beds 2 baths1,120 sq. ft.
$1,395,000Active3 beds 2 baths1,120 sq. ft.317 Seymour Ln, Mill Valley, CA 94941
MLS# 41108888Listed by: THE AGENCY
