1203 Laurel Ln, Murphys, CA 95247
Local realty services provided by:Better Homes and Gardens Real Estate Royal & Associates
1203 Laurel Ln,Murphys, CA 95247
$549,000
- 4 Beds
- 3 Baths
- 2,476 sq. ft.
- Single family
- Active
Listed by: sarah pearson
Office: kw sierra foothills
MLS#:41101711
Source:CA_BRIDGEMLS
Price summary
- Price:$549,000
- Price per sq. ft.:$221.73
- Monthly HOA dues:$220
About this home
Rare Georgetown Offering: Two Adjacent Properties for Redevelopment or a Dream Residence
Presenting 1062 & 1064 Thomas Jefferson St NW — two adjacent properties in the heart of Georgetown’s prestigious East Village. Whether you envision a prime multifamily development or a magnificent single-family estate, this is a once-in-a-lifetime opportunity in one of DC’s most coveted neighborhoods.
Located just steps from Washington Harbor and surrounded by Georgetown’s finest dining, shopping, and waterfront charm, this site offers unbeatable potential in a high-demand market. Act quickly — rare opportunities like this don’t last long.
Property Details
ADDRESS: 1062 | 1064 Thomas Jefferson Street NW, Washington, DC 20007
NEIGHBORHOOD: Georgetown – East Village, just off the corner of M Street and Thomas Jefferson Street
EXISTING BUILDING SIZE: 2,244 SF
POTENTIAL BUILDING SIZE: Up to 6,000 SF
LOT SIZE: 0.06 acres | 2,614 SF
ZONING: MU-12 — Flexible usage for residential, retail, or commercial purposes. An ideal opportunity for developers, investors, or owner-users seeking premium location and versatility.
CURRENT LEVELS: 2
POTENTIAL LEVELS: Up to 4
Surrounded by DC’s Finest
• Steps to Washington Harbor and the Potomac River
• Close proximity to Georgetown’s landmark hotels — Four Seasons, Ritz-Carlton, Rosewood, and The Graham
• Minutes from historic estates including Dumbarton Oaks and Tudor Place
• Walking distance to top-tier retail, dining, and entertainment
• Easy access to Dupont Circle, Foggy Bottom, and Metro stations
Contact an agent
Home facts
- Year built:1984
- Listing ID #:41101711
- Added:186 day(s) ago
- Updated:December 18, 2025 at 03:28 PM
Rooms and interior
- Bedrooms:4
- Total bathrooms:3
- Full bathrooms:2
- Living area:2,476 sq. ft.
Heating and cooling
- Cooling:Central Air
- Heating:Central, Fireplace(s)
Structure and exterior
- Year built:1984
- Building area:2,476 sq. ft.
- Lot area:0.16 Acres
Finances and disclosures
- Price:$549,000
- Price per sq. ft.:$221.73
New listings near 1203 Laurel Ln
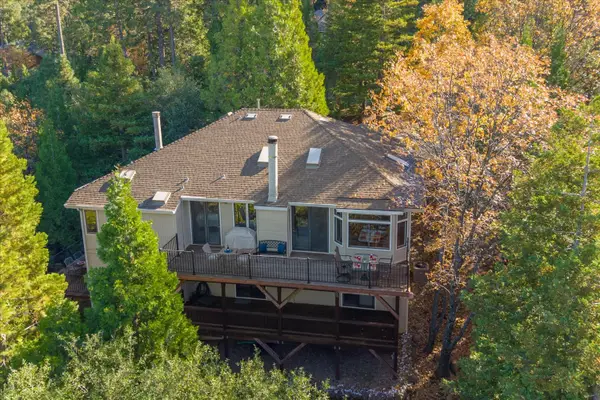 $575,000Active4 beds 3 baths3,064 sq. ft.
$575,000Active4 beds 3 baths3,064 sq. ft.257 Snowberry Court, Murphys, CA 95247
MLS# 225147771Listed by: CENTURY 21 SIERRA PROPERTIES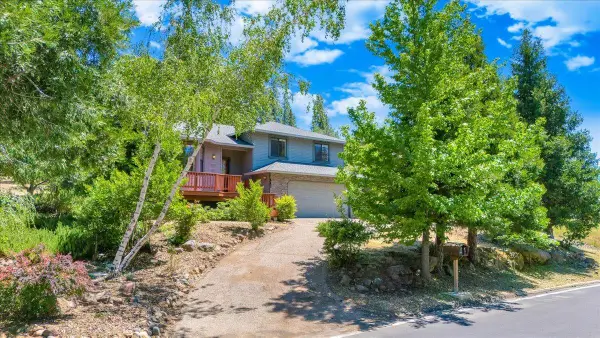 $475,000Active3 beds 3 baths1,807 sq. ft.
$475,000Active3 beds 3 baths1,807 sq. ft.841 Dogwood Drive #1, Murphys, CA 95247
MLS# 225141150Listed by: RE/MAX GOLD COPPEROPOLIS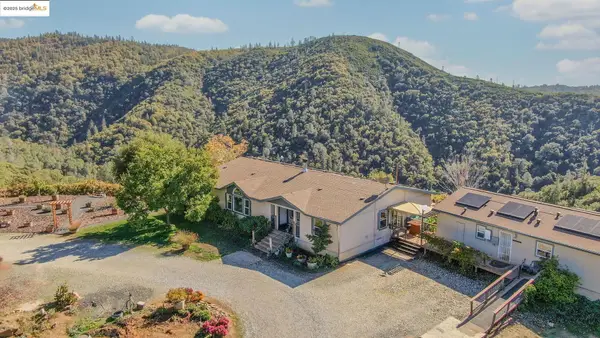 $795,000Active4 beds 3 baths3,707 sq. ft.
$795,000Active4 beds 3 baths3,707 sq. ft.3770 Sheep Ranch Rd, Murphys, CA 95247
MLS# 41116363Listed by: PREMIER PROPERTIES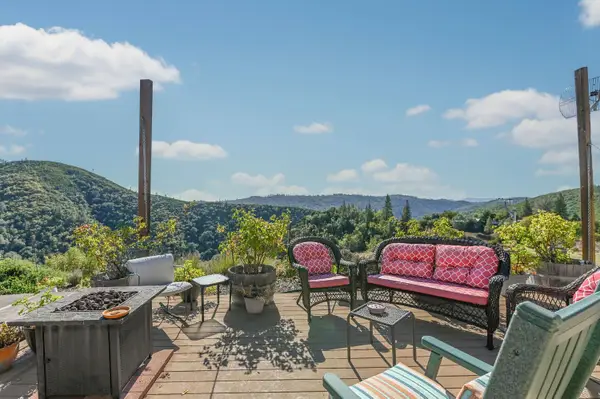 $795,000Active3 beds 2 baths2,673 sq. ft.
$795,000Active3 beds 2 baths2,673 sq. ft.3770 Sheep Ranch Road, Murphys, CA 95247
MLS# 225139509Listed by: PREMIER PROPERTIES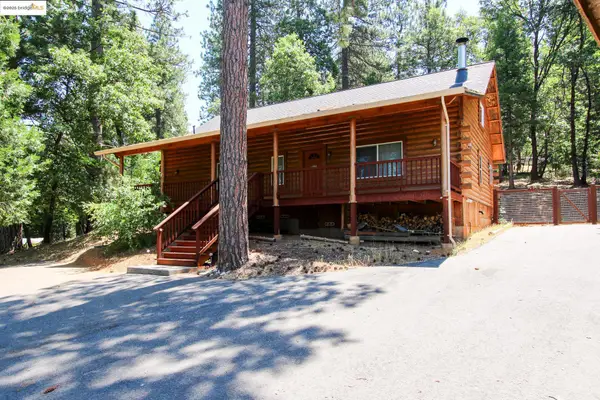 $499,000Active3 beds 2 baths1,596 sq. ft.
$499,000Active3 beds 2 baths1,596 sq. ft.2936 E Highway 4, Murphys, CA 95247
MLS# 41115259Listed by: FRIENDS REAL ESTATE SERVICES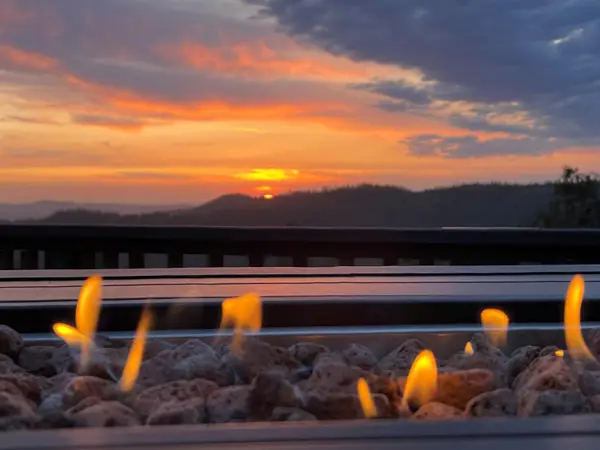 $1,100,000Active4 beds 4 baths3,863 sq. ft.
$1,100,000Active4 beds 4 baths3,863 sq. ft.5350 Wylderidge Dr., Murphys, CA 95247
MLS# 225132946Listed by: RE/MAX GOLD - MURPHYS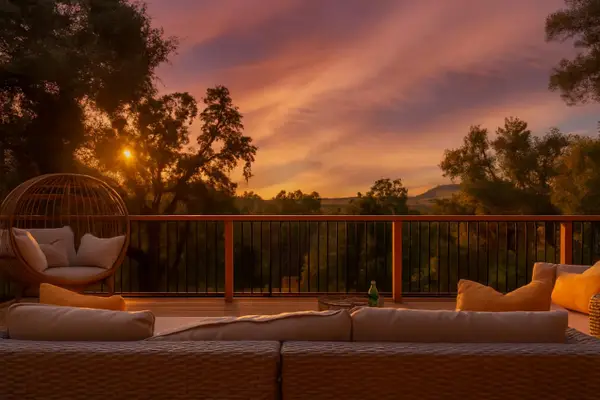 $749,000Active4 beds 3 baths2,181 sq. ft.
$749,000Active4 beds 3 baths2,181 sq. ft.1228 Wingdam Rd., Murphys, CA 95247
MLS# 225133143Listed by: RE/MAX GOLD - MURPHYS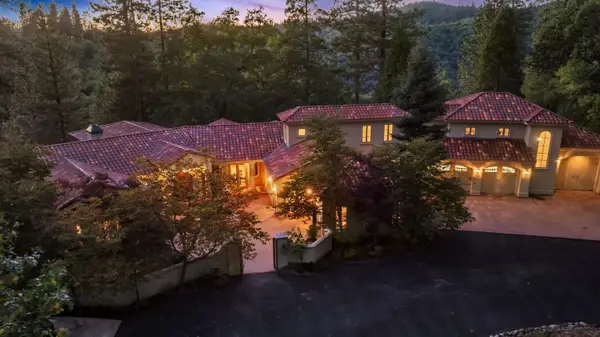 $2,500,000Active3 beds 6 baths5,050 sq. ft.
$2,500,000Active3 beds 6 baths5,050 sq. ft.4581 Highway 4, Murphys, CA 95247
MLS# 225131836Listed by: VISTA SOTHEBY'S INTERNATIONAL REALTY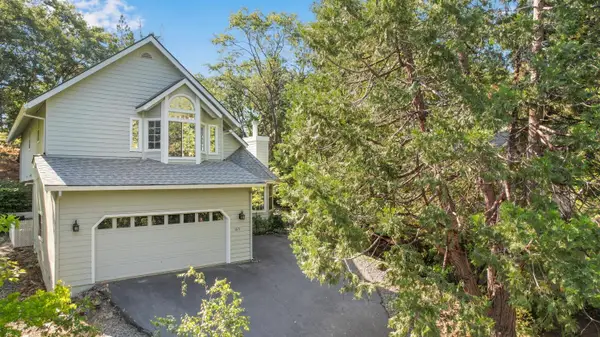 $449,000Active3 beds 3 baths2,000 sq. ft.
$449,000Active3 beds 3 baths2,000 sq. ft.1071 Dogwood Drive, Murphys, CA 95247
MLS# 225131906Listed by: RE/MAX GOLD - MURPHYS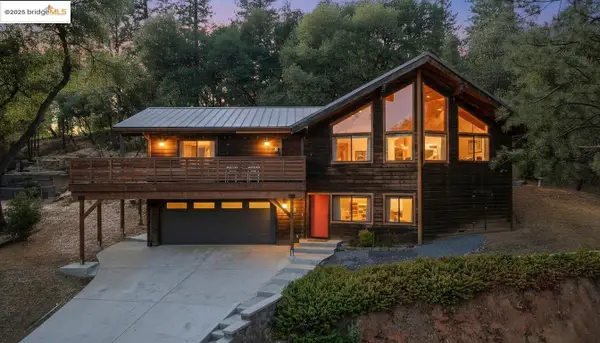 $624,000Active3 beds 3 baths2,000 sq. ft.
$624,000Active3 beds 3 baths2,000 sq. ft.1519 Roaring Camp, Murphys, CA 95247
MLS# 41113406Listed by: PREMIER PROPERTIES
