46 Birchwood Dr, Novato, CA 94947
Local realty services provided by:Better Homes and Gardens Real Estate Royal & Associates
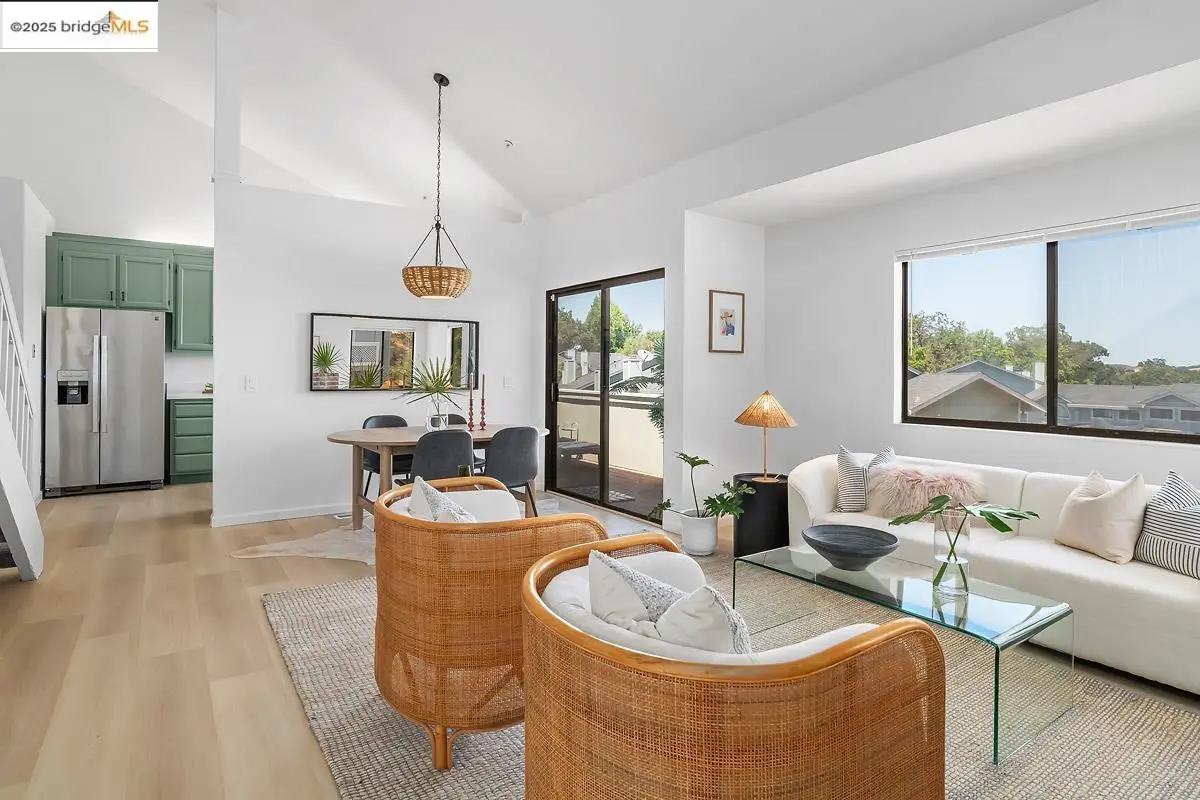
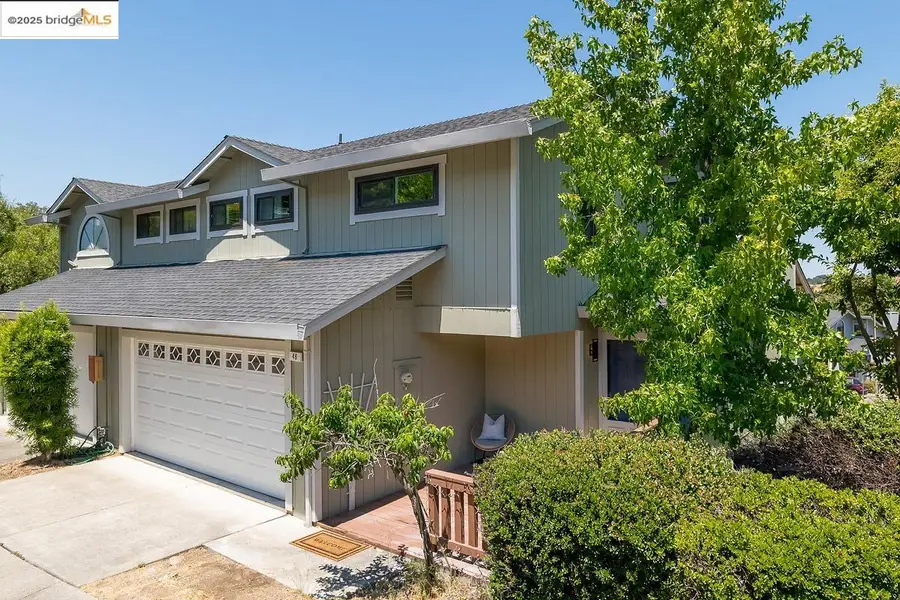

46 Birchwood Dr,Novato, CA 94947
$749,000
- 3 Beds
- 3 Baths
- 1,454 sq. ft.
- Condominium
- Active
Listed by:amelia kennedy
Office:corcoran icon properties
MLS#:41106132
Source:CA_BRIDGEMLS
Price summary
- Price:$749,000
- Price per sq. ft.:$515.13
- Monthly HOA dues:$603
About this home
Welcome to 46 Birchwood Drive, a beautifully updated 3BD/3BA townhome in Novato’s desirable Western Oaks Village. With 1,454± sq ft of bright and inviting living space, this multi-level home offers the ideal blend of comfort, privacy, and convenience. It has been recently updated with new paint and flooring throughout the home. The main level features an airy living room with vaulted ceilings, a fireplace, and access to the east facing balcony, perfect for morning coffee or relaxing evenings. The updated kitchen includes stainless steel appliances, ample cabinetry, and new countertops. Two spacious bedrooms on the lower level offer generous closets, with shared bath and bonus storage nearby. The upstairs primary suite is a private light-filled retreat with a large walk-in closet, an en-suite bath with dual sinks and a shower/tub combo. There is A/C, in-unit laundry, and an attached 2-car garage. The HOA ($603/mo) includes two community pools, a clubhouse, and exterior maintenance. Ideally located near shopping, park and freeway. First Open House Sunday July 27th 2-4:30pm
Contact an agent
Home facts
- Year built:1990
- Listing Id #:41106132
- Added:19 day(s) ago
- Updated:August 14, 2025 at 02:43 PM
Rooms and interior
- Bedrooms:3
- Total bathrooms:3
- Full bathrooms:3
- Living area:1,454 sq. ft.
Heating and cooling
- Cooling:Central Air
- Heating:Forced Air
Structure and exterior
- Roof:Shingle
- Year built:1990
- Building area:1,454 sq. ft.
- Lot area:0.04 Acres
Finances and disclosures
- Price:$749,000
- Price per sq. ft.:$515.13
New listings near 46 Birchwood Dr
- New
 $850,000Active4 beds 2 baths1,560 sq. ft.
$850,000Active4 beds 2 baths1,560 sq. ft.615 Manuel Dr, Novato, CA 94945
MLS# 41107229Listed by: RED OAK REALTY - Open Sat, 11am to 1pm
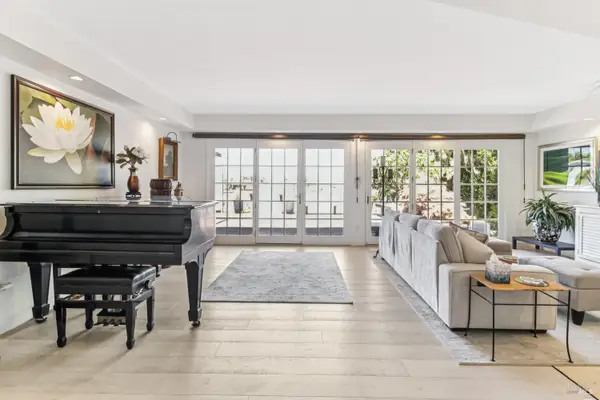 $1,950,000Active3 beds 2 baths2,402 sq. ft.
$1,950,000Active3 beds 2 baths2,402 sq. ft.981 Bel Marin Keys Boulevard, Novato, CA 94949
MLS# 325068542Listed by: EXP REALTY OF NORTHERN CALIFORNIA, INC. 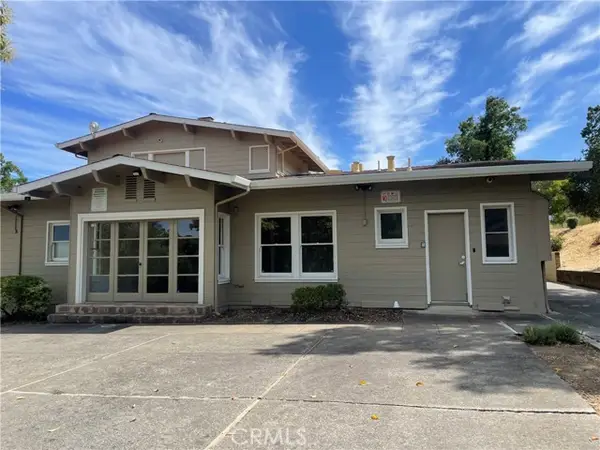 $610,000Active3 beds 2 baths1,288 sq. ft.
$610,000Active3 beds 2 baths1,288 sq. ft.39 Oliva Drive #D, Novato, CA 94947
MLS# CRSW25171809Listed by: EXP REALTY OF CALIFORNIA, INC. $610,000Active3 beds 2 baths1,288 sq. ft.
$610,000Active3 beds 2 baths1,288 sq. ft.39 Oliva Drive #D, Novato, CA 94947
MLS# SW25171809Listed by: EXP REALTY OF CALIFORNIA, INC. $1,341,000Active3 beds 3 baths1,615 sq. ft.
$1,341,000Active3 beds 3 baths1,615 sq. ft.43 Ferdinand Way, Novato, CA 94949
MLS# 41106107Listed by: COMPASS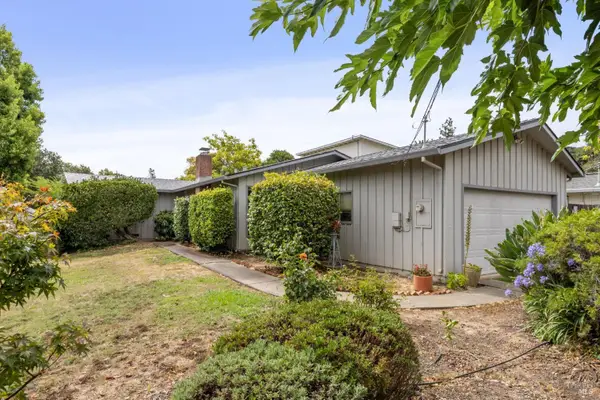 $775,000Pending3 beds 2 baths1,528 sq. ft.
$775,000Pending3 beds 2 baths1,528 sq. ft.706 Tamalpais Avenue, Novato, CA 94947
MLS# 325067103Listed by: GM GREEN REAL ESTATE, INC. $675,000Pending3 beds 2 baths1,312 sq. ft.
$675,000Pending3 beds 2 baths1,312 sq. ft.1040 4th St, Novato, CA 94945
MLS# 41106245Listed by: COMPASS- Open Sat, 2 to 4pm
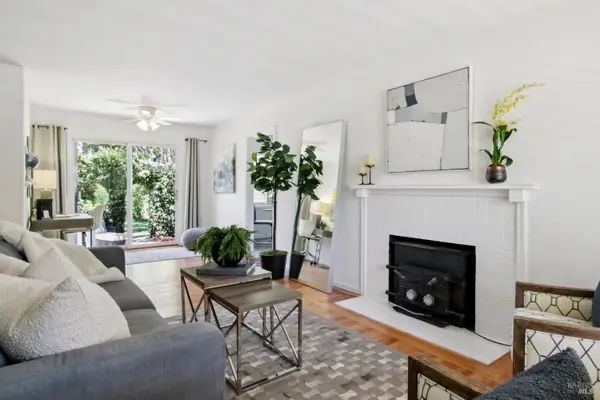 $998,000Active3 beds 2 baths1,400 sq. ft.
$998,000Active3 beds 2 baths1,400 sq. ft.754 Bradley Avenue, Novato, CA 94947
MLS# 325067982Listed by: EXP REALTY OF NORTHERN CALIFORNIA, INC. 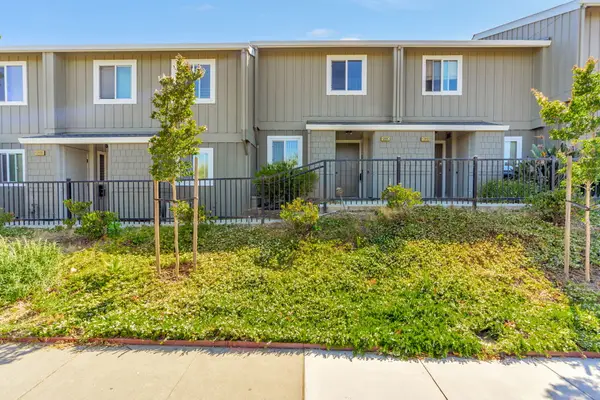 $469,000Pending2 beds 2 baths1,024 sq. ft.
$469,000Pending2 beds 2 baths1,024 sq. ft.1285 Redwood Boulevard #C, Novato, CA 94947
MLS# 325058922Listed by: SOTHEBY'S INTERNATIONAL REALTY

