5744 Oak Bend, Oak Park, CA 91377
Local realty services provided by:Better Homes and Gardens Real Estate McQueen
5744 Oak Bend,Oak Park, CA 91377
$549,000
- - Beds
- 2 Baths
- 1,104 sq. ft.
- Single family
- Active
Listed by: michael radonic, lora martin
Office: berkshire hathaway homeservices california properties
MLS#:225003165
Source:CA_VCMLS
Price summary
- Price:$549,000
- Price per sq. ft.:$497.28
- Monthly HOA dues:$570
About this home
Nestled in the desirable Shadow Ridge community of Oak Park, this meticulously maintained ground-level home is located in the highly regarded Oak Park School District. Freshly painted and featuring warm, neutral tones throughout, this 2-bedroom, 2-bathroom unit boasts beautiful wood floors and an open-concept living and dining area, complete with a cozy fireplace and covered patio. The kitchen offers stainless steel appliances, granite countertops, and generous storage space. The spacious secondary bedroom features a sliding door that leads to a shared patio and just across the hall, you'll find a beautifully updated bathroom with a granite vanity and a tub/shower combo. The primary suite is a tranquil retreat, complete with a large walk-in closet and an updated en-suite bathroom featuring granite counters, a tub/shower combo, and a private patio. The unit also includes a laundry/utility room with space for a full-size washer and dryer. Shadow Ridge offers resort-style living, featuring two pools, tennis and racquetball courts, a volleyball court, gym, sauna, and clubhouse. HOA fees cover cable with HBO and Cinemax, high-speed internet, and fire and earthquake insurance. With its prime location, this home provides easy access to shopping, dining, top-rated schools, parks, and scenic hiking and biking trails.
Contact an agent
Home facts
- Year built:1990
- Listing ID #:225003165
- Added:154 day(s) ago
- Updated:November 25, 2025 at 11:14 AM
Rooms and interior
- Total bathrooms:2
- Living area:1,104 sq. ft.
Heating and cooling
- Cooling:Central A/C
Structure and exterior
- Year built:1990
- Building area:1,104 sq. ft.
- Lot area:0.03 Acres
Utilities
- Water:District/Public
- Sewer:Public Sewer
Finances and disclosures
- Price:$549,000
- Price per sq. ft.:$497.28
New listings near 5744 Oak Bend
- New
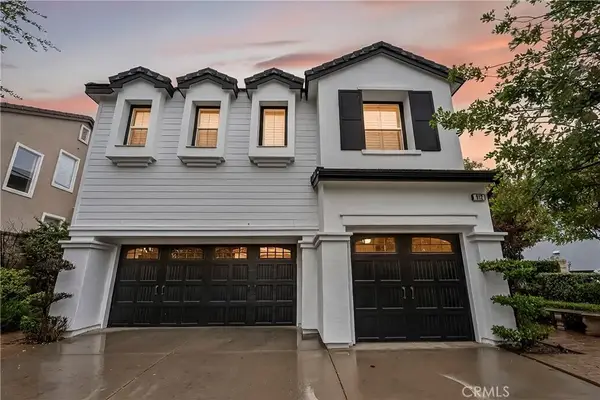 $2,349,000Active5 beds 5 baths3,699 sq. ft.
$2,349,000Active5 beds 5 baths3,699 sq. ft.912 Blackbourne Pt, Oak Park, CA 91377
MLS# SB25264609Listed by: VISTA SOTHEBYS INTERNATIONAL REALTY - New
 $709,000Active2 beds 2 baths1,294 sq. ft.
$709,000Active2 beds 2 baths1,294 sq. ft.583 Calle De Las Ovejas, Oak Park, CA 91377
MLS# SR25264202Listed by: RE/MAX ONE - New
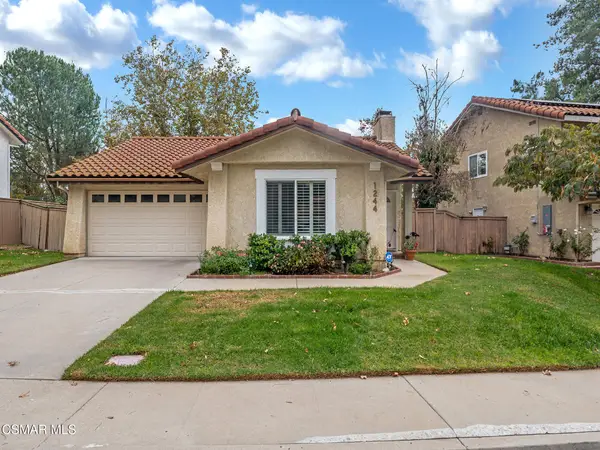 $871,000Active-- beds 2 baths1,065 sq. ft.
$871,000Active-- beds 2 baths1,065 sq. ft.1244 Heatherview, Oak Park, CA 91377
MLS# 225005712Listed by: SOTHEBY'S INTERNATIONAL REALTY - New
 $1,075,000Active3 beds 3 baths1,623 sq. ft.
$1,075,000Active3 beds 3 baths1,623 sq. ft.6698 Summerhill Court, Oak Park, CA 91377
MLS# SR25263453Listed by: HOMESMART EVERGREEN REALTY - New
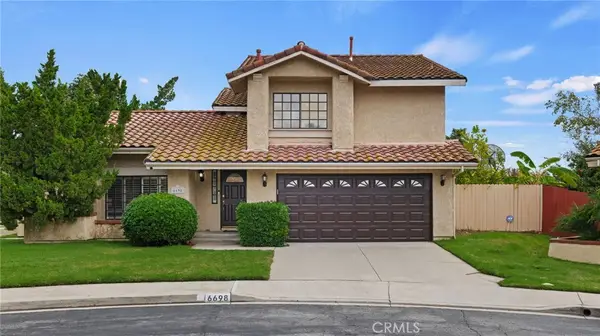 $1,075,000Active3 beds 3 baths1,623 sq. ft.
$1,075,000Active3 beds 3 baths1,623 sq. ft.6698 Summerhill Court, Oak Park, CA 91377
MLS# SR25263453Listed by: HOMESMART EVERGREEN REALTY - New
 $1,165,000Active3 beds 3 baths1,582 sq. ft.
$1,165,000Active3 beds 3 baths1,582 sq. ft.1079 Powderhorn Court, Oak Park, CA 91377
MLS# SR25260434Listed by: EXP REALTY OF CALIFORNIA INC 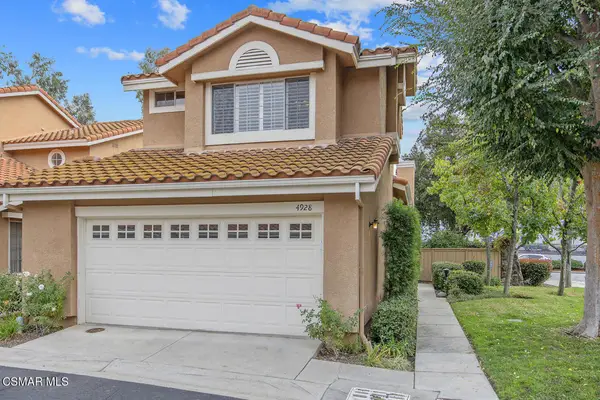 $919,000Active3 beds 3 baths1,598 sq. ft.
$919,000Active3 beds 3 baths1,598 sq. ft.4928 Lazio Way, Oak Park, CA 91377
MLS# 225005621Listed by: COLDWELL BANKER REALTY $785,000Active2 beds 3 baths1,240 sq. ft.
$785,000Active2 beds 3 baths1,240 sq. ft.4791 Parma Drive, Oak Park, CA 91377
MLS# V1-33308Listed by: EXP REALTY OF CALIFORNIA INC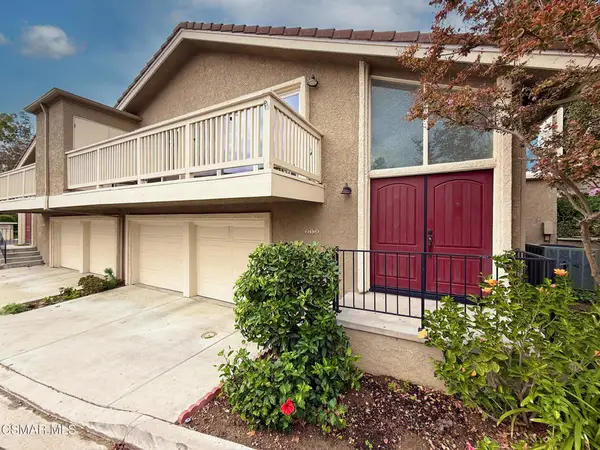 $749,000Active2 beds 2 baths1,294 sq. ft.
$749,000Active2 beds 2 baths1,294 sq. ft.213 Estrellita Lane, Oak Park, CA 91377
MLS# 225005491Listed by: PINNACLE ESTATE PROPERTIES INC $749,000Active-- beds 2 baths1,294 sq. ft.
$749,000Active-- beds 2 baths1,294 sq. ft.213 Estrellita, Oak Park, CA 91377
MLS# 225005491Listed by: PINNACLE ESTATE PROPERTIES INC
