9906 Wild Oak Court, Oakdale, CA 95361
Local realty services provided by:Better Homes and Gardens Real Estate Integrity Real Estate
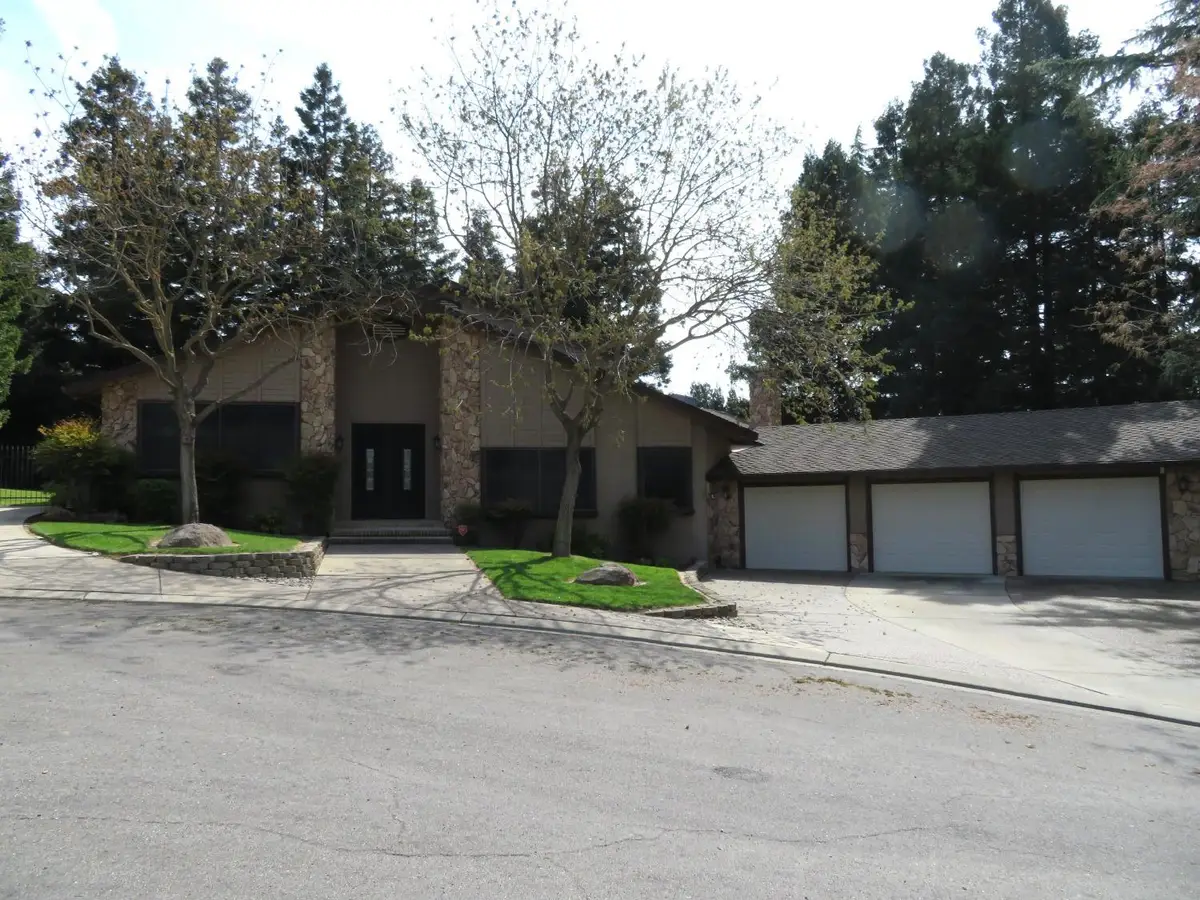


9906 Wild Oak Court,Oakdale, CA 95361
$945,000
- 4 Beds
- 4 Baths
- 3,273 sq. ft.
- Single family
- Active
Listed by:scott abell
Office:century 21 select real estate
MLS#:225042363
Source:MFMLS
Price summary
- Price:$945,000
- Price per sq. ft.:$288.73
About this home
Sunset Oaks Classic custom home. Nestled on a cul de sac in East Oakdale. This unique home has the potential, a Full House of options to accommodate todays multi-generational living needs. Starting with 4 spacious bedrooms which includes 2 master suites (both Jr. and Sr.) and 2 guest bedrooms, plus 3 1/2 baths. Additional potential 5th small bedroom or home office. Formal Entry, Living, Dinning, + Family Room floor plan. The spacious allocations of square footage makes each area very enjoyable and semi-private. The kitchen is right in the middle of all the action. Oversize 3 car garage, paved driveway to the gated RV parking area, allows for additional off street parking. Home has large finished basement storage room accessed from the rear patio. Fenced pool with waterfall, Paid for solar array, mature low maintenance landscaping, large patio area. Lots of possibilities.
Contact an agent
Home facts
- Year built:1987
- Listing Id #:225042363
- Added:131 day(s) ago
- Updated:August 19, 2025 at 02:50 PM
Rooms and interior
- Bedrooms:4
- Total bathrooms:4
- Full bathrooms:3
- Living area:3,273 sq. ft.
Heating and cooling
- Cooling:Ceiling Fan(s), Central, Heat Pump, Multi-Units, Whole House Fan
- Heating:Central, Fireplace Insert, Fireplace(s), Heat Pump, Multi-Units, Multi-Zone, Pellet Stove, Propane
Structure and exterior
- Roof:Composition Shingle
- Year built:1987
- Building area:3,273 sq. ft.
- Lot area:0.56 Acres
Utilities
- Sewer:Septic Connected, Septic System
Finances and disclosures
- Price:$945,000
- Price per sq. ft.:$288.73
New listings near 9906 Wild Oak Court
- New
 $660,000Active5 beds 4 baths2,874 sq. ft.
$660,000Active5 beds 4 baths2,874 sq. ft.562 Ranger Street, Oakdale, CA 95361
MLS# 225102316Listed by: HUDEC REALTY - New
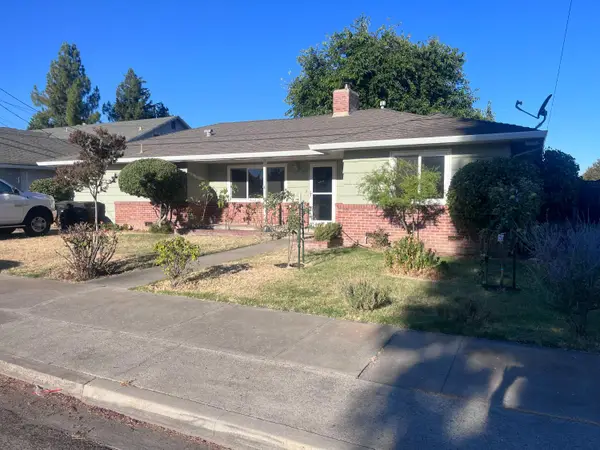 $399,900Active3 beds 3 baths1,914 sq. ft.
$399,900Active3 beds 3 baths1,914 sq. ft.70 Stanislaus Avenue, Oakdale, CA 95361
MLS# 225108582Listed by: CENTURY 21 SELECT REAL ESTATE - New
 $430,000Active3 beds 2 baths1,560 sq. ft.
$430,000Active3 beds 2 baths1,560 sq. ft.46 Willow Glen Avenue, Oakdale, CA 95361
MLS# 225103945Listed by: KELLER WILLIAMS REALTY - New
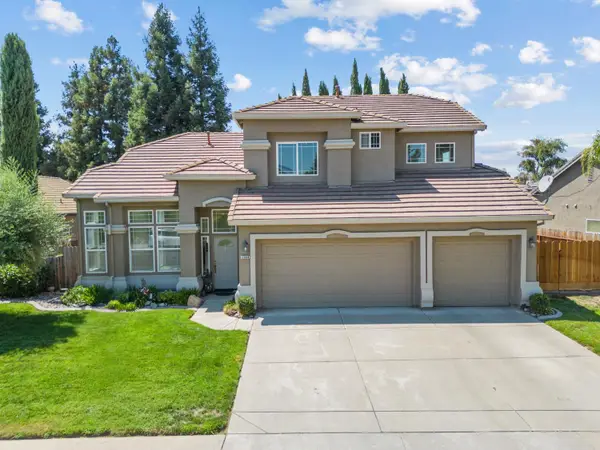 $715,000Active4 beds 3 baths2,519 sq. ft.
$715,000Active4 beds 3 baths2,519 sq. ft.1148 Deitz Circle, Oakdale, CA 95361
MLS# 225079609Listed by: RE/MAX EXECUTIVE - New
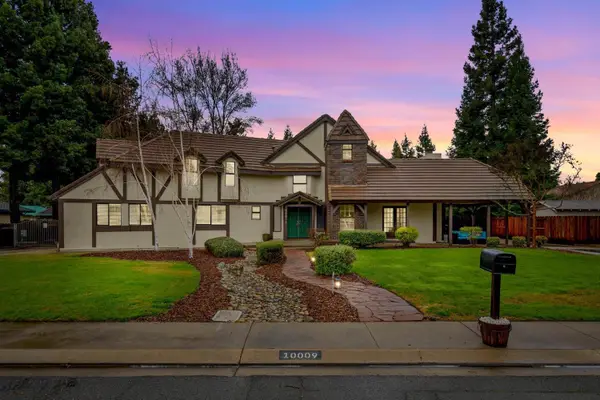 $945,000Active4 beds 3 baths2,746 sq. ft.
$945,000Active4 beds 3 baths2,746 sq. ft.10009 Tepopa Drive, Oakdale, CA 95361
MLS# 225107831Listed by: RE/MAX EXECUTIVE - New
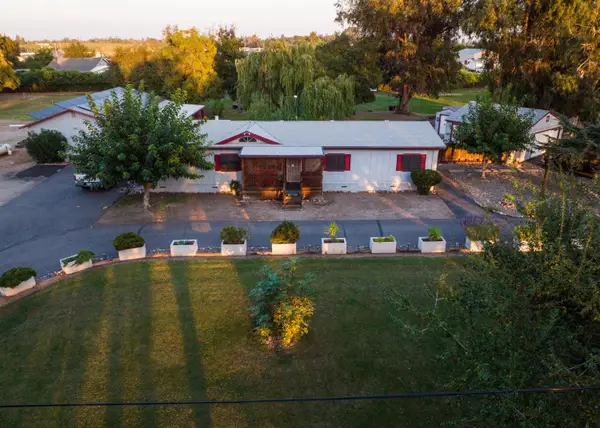 $795,000Active6 beds 4 baths2,992 sq. ft.
$795,000Active6 beds 4 baths2,992 sq. ft.9906 Jackson Road, Oakdale, CA 95361
MLS# 225107095Listed by: SUNGATE REALTY - Open Sat, 12 to 3pmNew
 $650,000Active5 beds 3 baths2,755 sq. ft.
$650,000Active5 beds 3 baths2,755 sq. ft.1962 Carmel Ranch Circle, Oakdale, CA 95361
MLS# 225105742Listed by: JRP REALTY GROUP - New
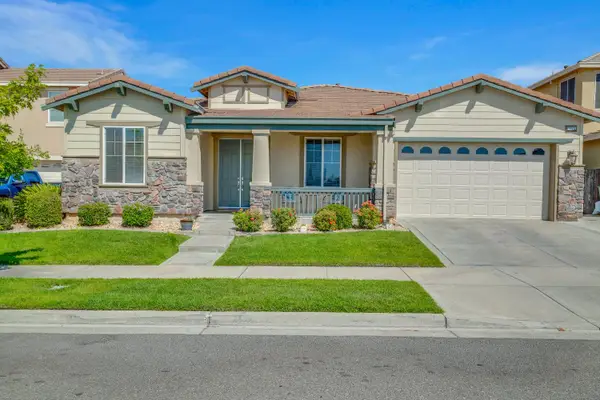 $675,000Active3 beds 3 baths2,560 sq. ft.
$675,000Active3 beds 3 baths2,560 sq. ft.2272 Tori Way, Oakdale, CA 95361
MLS# 225107119Listed by: EXIT REALTY CONSULTANTS - New
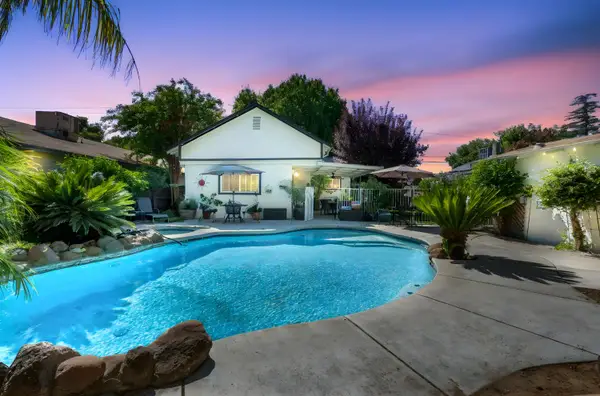 $425,000Active2 beds 2 baths1,404 sq. ft.
$425,000Active2 beds 2 baths1,404 sq. ft.171 Warrington Avenue, Oakdale, CA 95361
MLS# 225106000Listed by: RE/MAX EXECUTIVE - New
 $415,000Active3 beds 2 baths1,274 sq. ft.
$415,000Active3 beds 2 baths1,274 sq. ft.361 S Maag Avenue, Oakdale, CA 95361
MLS# 225105386Listed by: PMZ REAL ESTATE
