1018 4th Ave #302, Oakland, CA 94606
Local realty services provided by:Better Homes and Gardens Real Estate Royal & Associates
Listed by:scott leverette
Office:golden gate sothebys intl rlty
MLS#:41107985
Source:CA_BRIDGEMLS
Price summary
- Price:$540,000
- Price per sq. ft.:$617.85
- Monthly HOA dues:$499
About this home
Stunning top floor corner unit overlooking the Laney soccer field and with Skyline views towards downtown. This secure building with deeded secure gated parking is a stunner.
Remodeled with floor to ceiling cabinetry in the chef’s kitchen with a five-burner Bosch stove, vent hood and dishwasher, plus almost floor to ceiling wardrobe in the remodeled bathroom (with more storage above). On-demand hot water hydronic heating, and in-unit laundry. Automated roller shades deploy to shield you from the abundant afternoon light that streams in through the massive and gorgeous metal-framed windows.
Seismic retrofit steel beams and two ceiling fans add a functional and beautiful industrial touch, complementing the 14-foot high ceilings, exposed brick walls, and refinished softwood floors. One of the most impeccably well-run condominiums by Lake Merritt with a recent roof replacement, healthy reserves, and a low monthly fee of $498.26.
Plus a secure mail area, freight elevator or internal stairwell entry, a community barbecue area, and secure assigned storage. Close to Lake Merritt BART, Lake Merritt, and the Oakland Museum’s weekly Friday night events.
Contact an agent
Home facts
- Year built:1975
- Listing ID #:41107985
- Added:181 day(s) ago
- Updated:October 03, 2025 at 02:42 PM
Rooms and interior
- Bedrooms:1
- Total bathrooms:1
- Full bathrooms:1
- Living area:874 sq. ft.
Heating and cooling
- Cooling:Ceiling Fan(s)
- Heating:Natural Gas, Radiant
Structure and exterior
- Year built:1975
- Building area:874 sq. ft.
- Lot area:0.68 Acres
Finances and disclosures
- Price:$540,000
- Price per sq. ft.:$617.85
New listings near 1018 4th Ave #302
- New
 $289,000Active2 beds 1 baths594 sq. ft.
$289,000Active2 beds 1 baths594 sq. ft.7318 Ney Ave, Oakland, CA 94605
MLS# 41113640Listed by: EXP REALTY OF CALIFORNIA INC. - Open Sat, 1:30 to 4:30pmNew
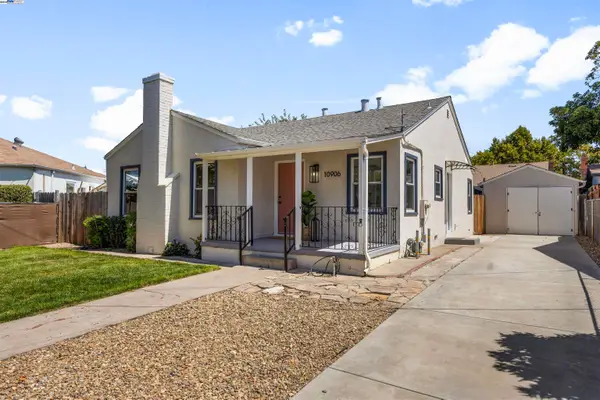 $649,000Active3 beds 1 baths1,139 sq. ft.
$649,000Active3 beds 1 baths1,139 sq. ft.10906 Reposo Dr, OAKLAND, CA 94603
MLS# 41113626Listed by: DE NOVO REAL ESTATE - New
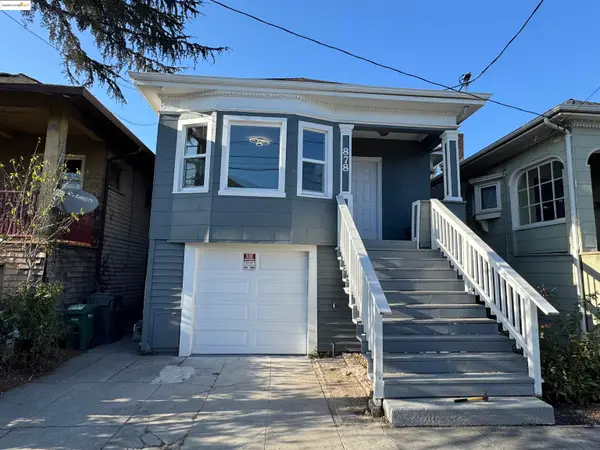 $549,000Active2 beds 2 baths884 sq. ft.
$549,000Active2 beds 2 baths884 sq. ft.878 Athens Ave, OAKLAND, CA 94607
MLS# 41113633Listed by: MAIN SOURCE REAL ESTATE - Open Sat, 2 to 4pmNew
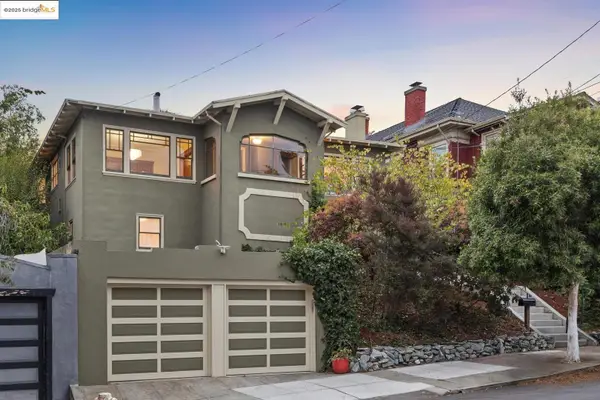 $925,000Active3 beds 1 baths1,429 sq. ft.
$925,000Active3 beds 1 baths1,429 sq. ft.444 Newton AVE, OAKLAND, CA 94606
MLS# 41113634Listed by: RED OAK REALTY - New
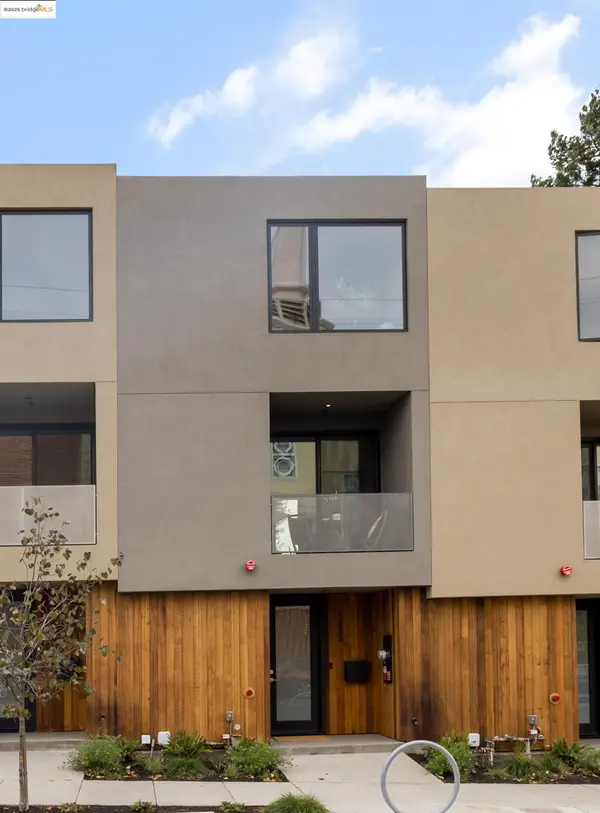 $1,095,000Active3 beds 2 baths1,402 sq. ft.
$1,095,000Active3 beds 2 baths1,402 sq. ft.1233 Hampel St., Oakland, CA 94602
MLS# 41113597Listed by: KW ADVISORS EAST BAY - New
 $1,095,000Active2 beds 2 baths1,793 sq. ft.
$1,095,000Active2 beds 2 baths1,793 sq. ft.641 Mountain Blvd, Oakland, CA 94611
MLS# 41113602Listed by: COMPASS - New
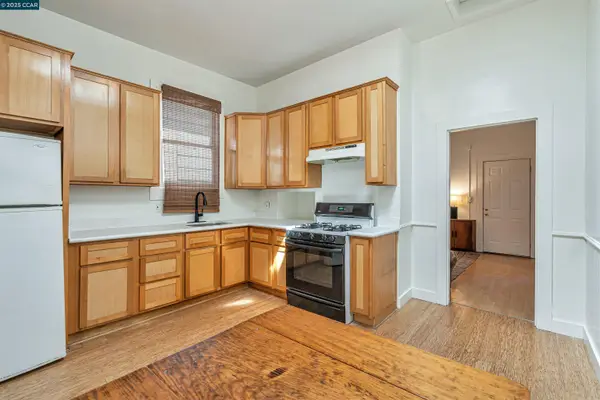 $520,000Active3 beds 1 baths527 sq. ft.
$520,000Active3 beds 1 baths527 sq. ft.1525 3rd St, Oakland, CA 94607
MLS# 41113591Listed by: COLDWELL BANKER - New
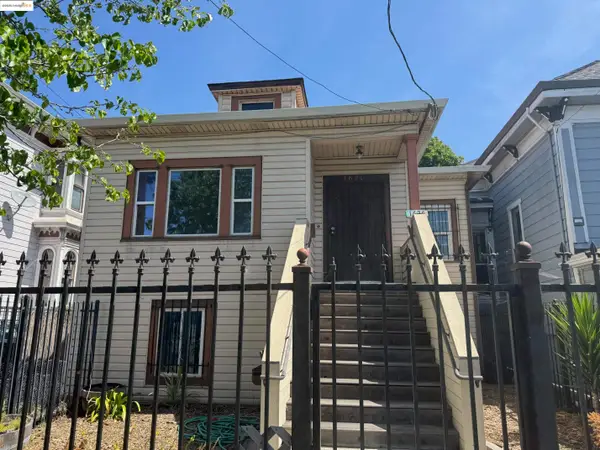 $650,000Active-- beds -- baths2,600 sq. ft.
$650,000Active-- beds -- baths2,600 sq. ft.1626 12th St, Oakland, CA 94607
MLS# 41113550Listed by: MARQUARDT PROPERTY MANAGEMENT - New
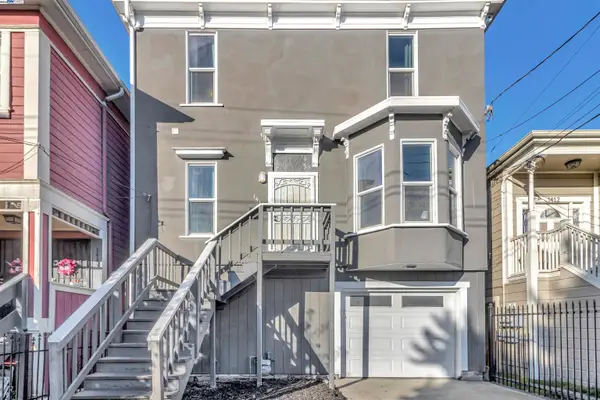 $725,000Active5 beds -- baths1,372 sq. ft.
$725,000Active5 beds -- baths1,372 sq. ft.1416 12th St., Oakland, CA 94607
MLS# 41113537Listed by: KELLER WILLIAMS REALTY - New
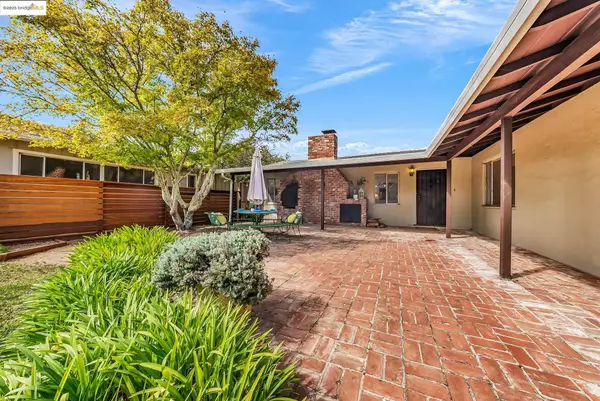 $1,150,000Active3 beds 2 baths2,048 sq. ft.
$1,150,000Active3 beds 2 baths2,048 sq. ft.7116 Hemlock, Oakland, CA 94611
MLS# 41113540Listed by: CORCORAN ICON PROPERTIES
