7318 Ney Ave, Oakland, CA 94605
Local realty services provided by:Better Homes and Gardens Real Estate Royal & Associates
7318 Ney Ave,Oakland, CA 94605
$289,000
- 2 Beds
- 1 Baths
- 594 sq. ft.
- Single family
- Active
Listed by:mona zumut
Office:exp realty of california inc.
MLS#:41113640
Source:CA_BRIDGEMLS
Price summary
- Price:$289,000
- Price per sq. ft.:$486.53
About this home
COZY 2-BEDROOM COTTAGE – PRICED LIKE A CONDO, BUT NO HOA! Welcome to this charming, move-in ready 2-bedroom home located in Oakland’s Eastmont neighborhood. Offering the privacy of a standalone cottage with no shared walls, this home delivers the comfort and convenience many buyers are seeking—all at an affordable price. Step inside to discover beautiful flooring, a modern kitchen with granite countertops, and an efficient layout that maximizes space and natural light. Enjoy the added convenience of a dedicated laundry room located right next to the covered carport.Tucked securely behind a gated entry, this cozy cottage is part of a small, intimate community of just four homes.There’s even guest parking in the adjacent lot-a rare bonus! Located just minutes from the AC Transit transfer hub and Eastmont Town Center, you'll have easy access to public transportation, freeways, shopping, and more. This home is ideal for first-time buyers, downsizers, or investors looking for a turnkey rental property. Open House Schedule:Saturday,10/04 | 1:30 PM–4:30 PM,Sunday, 10/05 | 12:00 PM-3:00 PM.Don’t miss this cozy East Oakland gem-it won’t last long!
Contact an agent
Home facts
- Year built:1926
- Listing ID #:41113640
- Added:1 day(s) ago
- Updated:October 03, 2025 at 09:46 PM
Rooms and interior
- Bedrooms:2
- Total bathrooms:1
- Full bathrooms:1
- Living area:594 sq. ft.
Heating and cooling
- Heating:Wall Furnace
Structure and exterior
- Roof:Shingle
- Year built:1926
- Building area:594 sq. ft.
Finances and disclosures
- Price:$289,000
- Price per sq. ft.:$486.53
New listings near 7318 Ney Ave
- New
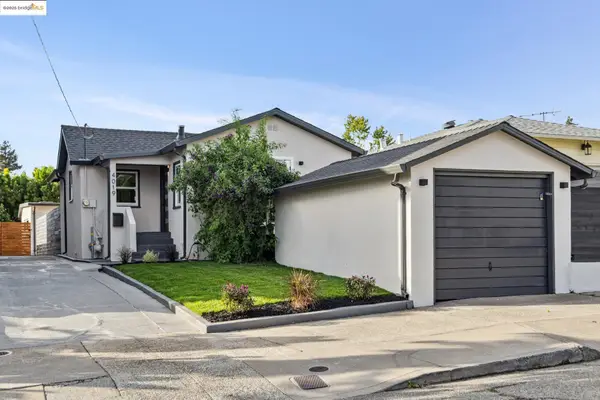 $795,000Active2 beds 2 baths1,379 sq. ft.
$795,000Active2 beds 2 baths1,379 sq. ft.4019 Rhoda Avenue, Oakland, CA 94602
MLS# 41113669Listed by: COMPASS - New
 $1,395,000Active3 beds 3 baths2,822 sq. ft.
$1,395,000Active3 beds 3 baths2,822 sq. ft.6590 Oakwood Dr, Oakland, CA 94611
MLS# 41113653Listed by: COMPASS - Open Sat, 1:30 to 4:30pmNew
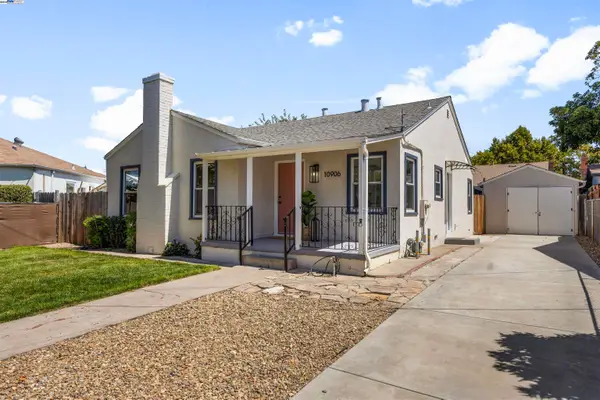 $649,000Active3 beds 1 baths1,139 sq. ft.
$649,000Active3 beds 1 baths1,139 sq. ft.10906 Reposo Dr, OAKLAND, CA 94603
MLS# 41113626Listed by: DE NOVO REAL ESTATE - New
 $549,000Active2 beds 2 baths884 sq. ft.
$549,000Active2 beds 2 baths884 sq. ft.878 Athens Ave, Oakland, CA 94607
MLS# 41113633Listed by: MAIN SOURCE REAL ESTATE - New
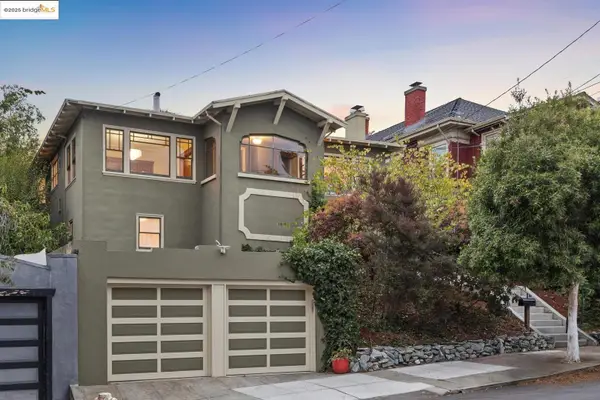 $925,000Active3 beds 1 baths1,429 sq. ft.
$925,000Active3 beds 1 baths1,429 sq. ft.444 Newton Avenue, Oakland, CA 94606
MLS# 41113634Listed by: RED OAK REALTY - New
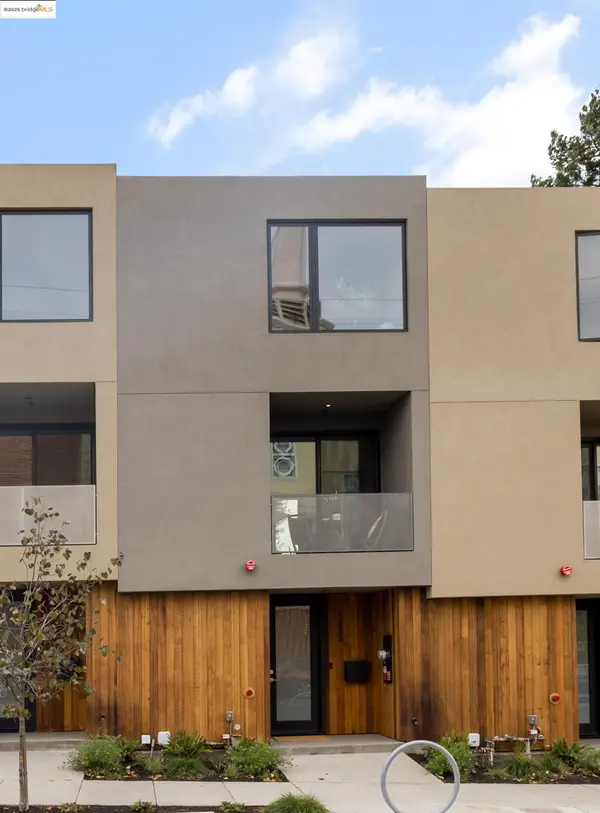 $1,095,000Active3 beds 2 baths1,402 sq. ft.
$1,095,000Active3 beds 2 baths1,402 sq. ft.1233 Hampel St., Oakland, CA 94602
MLS# 41113597Listed by: KW ADVISORS EAST BAY - New
 $1,095,000Active2 beds 2 baths1,793 sq. ft.
$1,095,000Active2 beds 2 baths1,793 sq. ft.641 Mountain Blvd, Oakland, CA 94611
MLS# 41113602Listed by: COMPASS - New
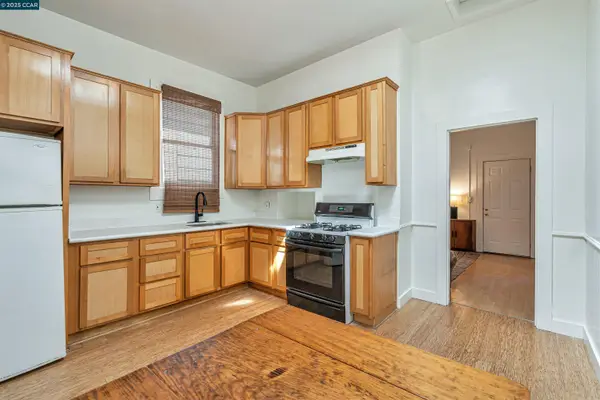 $520,000Active3 beds 1 baths527 sq. ft.
$520,000Active3 beds 1 baths527 sq. ft.1525 3rd St, Oakland, CA 94607
MLS# 41113591Listed by: COLDWELL BANKER - New
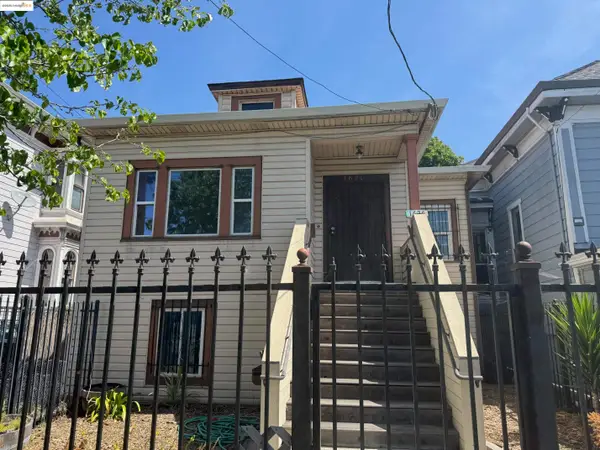 $650,000Active-- beds -- baths2,600 sq. ft.
$650,000Active-- beds -- baths2,600 sq. ft.1626 12th St, Oakland, CA 94607
MLS# 41113550Listed by: MARQUARDT PROPERTY MANAGEMENT
