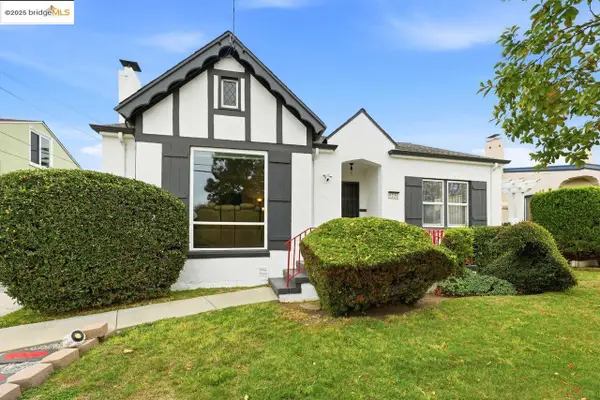1063 32nd St, Oakland, CA 94608
Local realty services provided by:Better Homes and Gardens Real Estate Royal & Associates
1063 32nd St,Oakland, CA 94608
$755,000
- 4 Beds
- 3 Baths
- 2,450 sq. ft.
- Single family
- Active
Listed by: reginald clark
Office: abio properties
MLS#:41102808
Source:CA_BRIDGEMLS
Price summary
- Price:$755,000
- Price per sq. ft.:$308.16
About this home
West Oakland Retreat – A Rare Dual-Living Opportunity! Discover the perfect blend of space, comfort, and versatility in this beautifully designed West Oakland property, offering 2,450 sq ft of thoughtfully crafted living space. This unique residence features a 3-bedroom, 2-bath main home paired with an attached 1-bedroom, 1-bath loft—complete with a separate entrance—making it ideal for multi-generational living, a private guest suite, or rental income potential. Inside, you'll find spacious rooms, updated bathrooms, and a generous eat-in kitchen perfect for everyday living and entertaining. A cozy gas fireplace, charming sunroom, and covered outdoor entertaining area create inviting spaces to relax year-round. The attached loft is a fully functional unit featuring its own full kitchen and bath, comfortable sitting area, and upstairs loft-style bedroom—plus its own in-unit washer and dryer for total independence. The main home also includes its own laundry for added convenience. Set behind secure privacy gates, there's tandem parking for up to three vehicles. Located on the Oakland/Emeryville border, you’re just moments from Prescott Market, local restaurants, nightlife, shopping, hospitals, and major freeways (80/580/880) providing easy access to the entire BAY AREA Don't Miss!
Contact an agent
Home facts
- Year built:1960
- Listing ID #:41102808
- Added:141 day(s) ago
- Updated:November 15, 2025 at 04:58 PM
Rooms and interior
- Bedrooms:4
- Total bathrooms:3
- Full bathrooms:3
- Living area:2,450 sq. ft.
Heating and cooling
- Heating:Baseboard, Fireplace(s), Wall Furnace
Structure and exterior
- Year built:1960
- Building area:2,450 sq. ft.
- Lot area:0.05 Acres
Finances and disclosures
- Price:$755,000
- Price per sq. ft.:$308.16
New listings near 1063 32nd St
- Open Sun, 1 to 4pmNew
 $1,245,000Active3 beds 2 baths1,929 sq. ft.
$1,245,000Active3 beds 2 baths1,929 sq. ft.919 Mckinley Ave, Oakland, CA 94610
MLS# 41117410Listed by: CORCORAN ICON PROPERTIES - Open Sun, 2 to 4pmNew
 $799,000Active3 beds 2 baths1,388 sq. ft.
$799,000Active3 beds 2 baths1,388 sq. ft.4749 Wilkie Street, Oakland, CA 94619
MLS# 425087461Listed by: FIRST NATIONAL REALTY - Open Sat, 1 to 3pmNew
 $430,000Active1 beds 1 baths773 sq. ft.
$430,000Active1 beds 1 baths773 sq. ft.180 Caldecott Lane #314, Oakland, CA 94618
MLS# 425087547Listed by: COMPASS - Open Sat, 1 to 4pmNew
 $645,000Active2 beds 2 baths968 sq. ft.
$645,000Active2 beds 2 baths968 sq. ft.3908 Archmont Pl, Oakland, CA 94605
MLS# 41117554Listed by: EXP REALTY OF CALIFORNIA, INC - New
 $645,000Active2 beds 2 baths968 sq. ft.
$645,000Active2 beds 2 baths968 sq. ft.3908 Archmont Pl, Oakland, CA 94605
MLS# 41117554Listed by: EXP REALTY OF CALIFORNIA, INC - New
 $349,000Active0.07 Acres
$349,000Active0.07 Acres0 Lancaster Street, Oakland, CA 94601
MLS# 425087986Listed by: COMPASS - New
 $349,000Active3 beds 1 baths942 sq. ft.
$349,000Active3 beds 1 baths942 sq. ft.3064 Ford Street, Oakland, CA 94601
MLS# 425087994Listed by: COMPASS - New
 $799,950Active3 beds 1 baths1,753 sq. ft.
$799,950Active3 beds 1 baths1,753 sq. ft.2600 55th Ave, Oakland, CA 94605
MLS# 41117527Listed by: CRH GROUP INC. - New
 $765,000Active4 beds 1 baths1,740 sq. ft.
$765,000Active4 beds 1 baths1,740 sq. ft.5230 Hillen Dr, Oakland, CA 94619
MLS# 41117532Listed by: COLDWELL BANKER REALTY - Open Sun, 2 to 4pmNew
 $765,000Active4 beds 1 baths1,740 sq. ft.
$765,000Active4 beds 1 baths1,740 sq. ft.5230 Hillen Dr, Oakland, CA 94619
MLS# 41117532Listed by: COLDWELL BANKER REALTY
