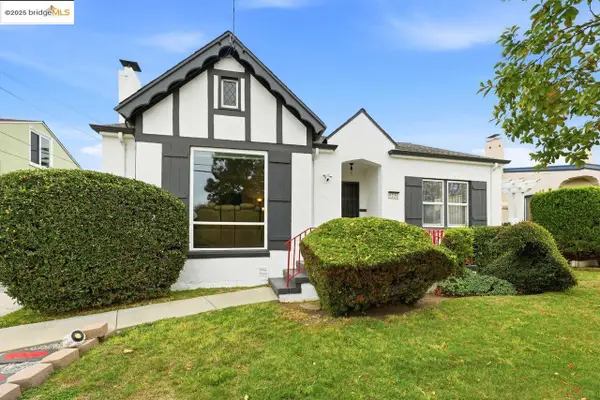1912 Crosby, Oakland, CA 94601
Local realty services provided by:Better Homes and Gardens Real Estate Royal & Associates
1912 Crosby,Oakland, CA 94601
$1,199,899
- 8 Beds
- 5 Baths
- 2,500 sq. ft.
- Single family
- Active
Listed by: esmeralda hernandez
Office: ideal california homes
MLS#:41092124
Source:CA_BRIDGEMLS
Price summary
- Price:$1,199,899
- Price per sq. ft.:$479.96
About this home
Updated Triplex & 4-Bedroom House – Move-In Ready with Updates. Done! Triplex This fully updated triplex offers a fantastic investment opportunity or a perfect multi-family living space, with all major repairs already completed for you! Each unit has been meticulously renovated with modern finishes, including updated kitchens, stylish bathrooms and appliances, and open-concept living spaces that allow for plenty of natural light. Plus, you can rest easy knowing that all the heavy lifting has been done: a new sewer line with a 100-year guarantee by a city-approved contractor, along with fresh concrete work and new stucco exterior, ensures this triplex is ready for years of hassle-free living. With private outdoor areas and ample parking, it’s an ideal spot for tenants or homeowners looking for convenience and peace of mind. This triplex is a must-see. 4-Bedroom House This stunning 4-bedroom home is of move-in ready. The home has been fully updated, perfect for someone who wants a hassle free property.
Contact an agent
Home facts
- Year built:1925
- Listing ID #:41092124
- Added:224 day(s) ago
- Updated:November 15, 2025 at 04:58 PM
Rooms and interior
- Bedrooms:8
- Total bathrooms:5
- Full bathrooms:5
- Living area:2,500 sq. ft.
Heating and cooling
- Cooling:Ceiling Fan(s), Wall/Window Unit(s)
- Heating:Floor Furnace
Structure and exterior
- Roof:Shingle
- Year built:1925
- Building area:2,500 sq. ft.
- Lot area:0.06 Acres
Finances and disclosures
- Price:$1,199,899
- Price per sq. ft.:$479.96
New listings near 1912 Crosby
- Open Sun, 1 to 4pmNew
 $1,245,000Active3 beds 2 baths1,929 sq. ft.
$1,245,000Active3 beds 2 baths1,929 sq. ft.919 Mckinley Ave, Oakland, CA 94610
MLS# 41117410Listed by: CORCORAN ICON PROPERTIES - Open Sun, 2 to 4pmNew
 $799,000Active3 beds 2 baths1,388 sq. ft.
$799,000Active3 beds 2 baths1,388 sq. ft.4749 Wilkie Street, Oakland, CA 94619
MLS# 425087461Listed by: FIRST NATIONAL REALTY - Open Sat, 1 to 3pmNew
 $430,000Active1 beds 1 baths773 sq. ft.
$430,000Active1 beds 1 baths773 sq. ft.180 Caldecott Lane #314, Oakland, CA 94618
MLS# 425087547Listed by: COMPASS - Open Sat, 1 to 4pmNew
 $645,000Active2 beds 2 baths968 sq. ft.
$645,000Active2 beds 2 baths968 sq. ft.3908 Archmont Pl, Oakland, CA 94605
MLS# 41117554Listed by: EXP REALTY OF CALIFORNIA, INC - New
 $645,000Active2 beds 2 baths968 sq. ft.
$645,000Active2 beds 2 baths968 sq. ft.3908 Archmont Pl, Oakland, CA 94605
MLS# 41117554Listed by: EXP REALTY OF CALIFORNIA, INC - New
 $349,000Active0.07 Acres
$349,000Active0.07 Acres0 Lancaster Street, Oakland, CA 94601
MLS# 425087986Listed by: COMPASS - New
 $349,000Active3 beds 1 baths942 sq. ft.
$349,000Active3 beds 1 baths942 sq. ft.3064 Ford Street, Oakland, CA 94601
MLS# 425087994Listed by: COMPASS - New
 $799,950Active3 beds 1 baths1,753 sq. ft.
$799,950Active3 beds 1 baths1,753 sq. ft.2600 55th Ave, Oakland, CA 94605
MLS# 41117527Listed by: CRH GROUP INC. - New
 $765,000Active4 beds 1 baths1,740 sq. ft.
$765,000Active4 beds 1 baths1,740 sq. ft.5230 Hillen Dr, Oakland, CA 94619
MLS# 41117532Listed by: COLDWELL BANKER REALTY - Open Sun, 2 to 4pmNew
 $765,000Active4 beds 1 baths1,740 sq. ft.
$765,000Active4 beds 1 baths1,740 sq. ft.5230 Hillen Dr, Oakland, CA 94619
MLS# 41117532Listed by: COLDWELL BANKER REALTY
