2112 West St #2, Oakland, CA 94612
Local realty services provided by:Better Homes and Gardens Real Estate Royal & Associates
2112 West St #2,Oakland, CA 94612
$599,000
- 2 Beds
- 2 Baths
- 1,648 sq. ft.
- Condominium
- Pending
Listed by: guy blume, kellen gauthier
Office: kw advisors east bay
MLS#:41097657
Source:CAMAXMLS
Price summary
- Price:$599,000
- Price per sq. ft.:$363.47
- Monthly HOA dues:$300
About this home
This one-of-a-kind post-modern live/work 2 bed 2 bath condo is a dream space for artists, creatives and makers. Located near Downtown Oakland with easy access to San Francisco and Silicon Valley transit, it blends functionality with creative flair. The spacious studio area features soaring ceilings, an industrial sink, abundant natural light, a kitchenette, full bath, and a sleeping area. The connected residential wing offers a large bedroom, updated kitchen, eat-in dining space, bamboo flooring, and sliding glass doors that open to a serene garden and patio. Community amenities include a secure entry with intercom, lush landscaped gardens filled with cherry, magnolia, and bamboo, a laundry room with washer, dryer, and workbench, and a shared outdoor space with seating, a heater, and a BBQ—an urban oasis in the heart of the city. One dedicated parking space included. Seller offering paid rate buy down to prospective buyers.
Contact an agent
Home facts
- Year built:1956
- Listing ID #:41097657
- Added:193 day(s) ago
- Updated:November 25, 2025 at 11:14 AM
Rooms and interior
- Bedrooms:2
- Total bathrooms:2
- Full bathrooms:2
- Living area:1,648 sq. ft.
Heating and cooling
- Heating:Electric, Natural Gas, Wall Furnace
Structure and exterior
- Roof:Rolled/Hot Mop
- Year built:1956
- Building area:1,648 sq. ft.
- Lot area:0.18 Acres
Utilities
- Water:Public
Finances and disclosures
- Price:$599,000
- Price per sq. ft.:$363.47
New listings near 2112 West St #2
- New
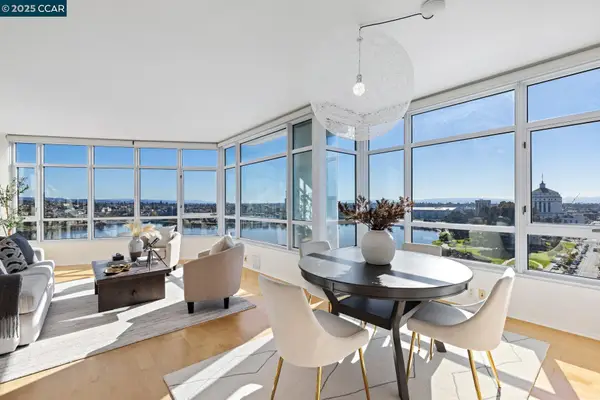 $849,000Active2 beds 2 baths1,161 sq. ft.
$849,000Active2 beds 2 baths1,161 sq. ft.1 Lakeside Dr #1404, Oakland, CA 94612
MLS# 41118145Listed by: GOLDEN GATE SOTHEBY'S INT'L RE - New
 $849,000Active2 beds 2 baths1,161 sq. ft.
$849,000Active2 beds 2 baths1,161 sq. ft.1 Lakeside Dr #1404, Oakland, CA 94612
MLS# 41118145Listed by: GOLDEN GATE SOTHEBY'S INT'L RE - New
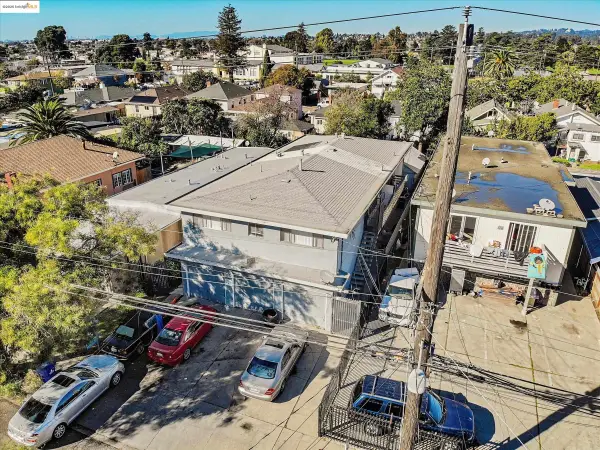 $748,888Active-- beds -- baths3,384 sq. ft.
$748,888Active-- beds -- baths3,384 sq. ft.1927 82nd Ave, Oakland, CA 94621
MLS# 41118143Listed by: ABIO PROPERTIES - New
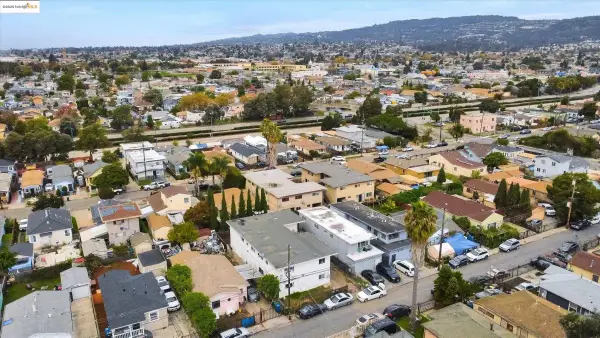 $748,888Active-- beds -- baths3,383 sq. ft.
$748,888Active-- beds -- baths3,383 sq. ft.1035 76th Ave, Oakland, CA 94621
MLS# 41118138Listed by: ABIO PROPERTIES - New
 $950,000Active3 beds 2 baths1,806 sq. ft.
$950,000Active3 beds 2 baths1,806 sq. ft.8019 Sterling Drive, Oakland, CA 94605
MLS# 225146894Listed by: MILLS REALTY - New
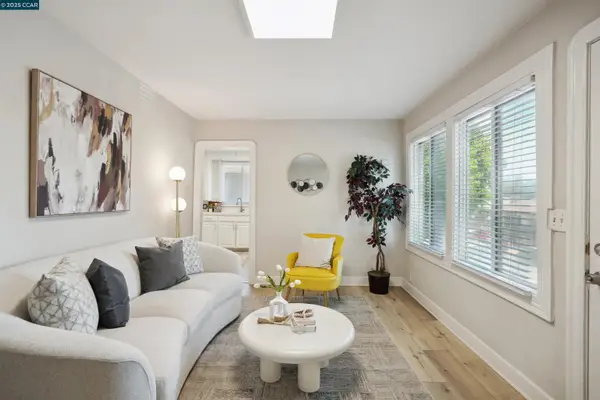 $499,000Active4 beds 1 baths996 sq. ft.
$499,000Active4 beds 1 baths996 sq. ft.7700 Garfield Avenue, Oakland, CA 94605
MLS# 41118130Listed by: RISE GROUP REAL ESTATE - New
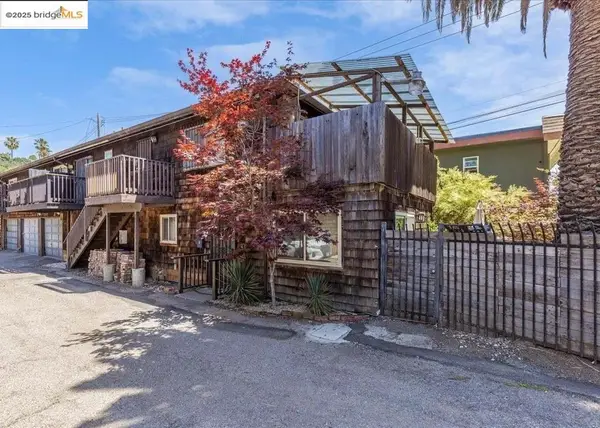 $339,000Active2 beds 1 baths759 sq. ft.
$339,000Active2 beds 1 baths759 sq. ft.6630 Macarthur Blvd #2, Oakland, CA 94605
MLS# 41118124Listed by: MARQUARDT PROPERTY MANAGEMENT - New
 $339,000Active2 beds 1 baths759 sq. ft.
$339,000Active2 beds 1 baths759 sq. ft.6630 Macarthur Blvd #2, Oakland, CA 94605
MLS# 41118124Listed by: MARQUARDT PROPERTY MANAGEMENT - Open Sat, 2 to 4pmNew
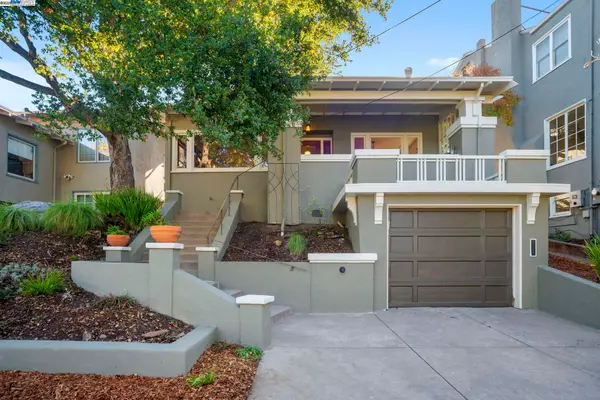 $1,088,000Active3 beds 2 baths1,678 sq. ft.
$1,088,000Active3 beds 2 baths1,678 sq. ft.905 Alma Pl, OAKLAND, CA 94610
MLS# 41118081Listed by: COMPASS - Open Sat, 1 to 3pmNew
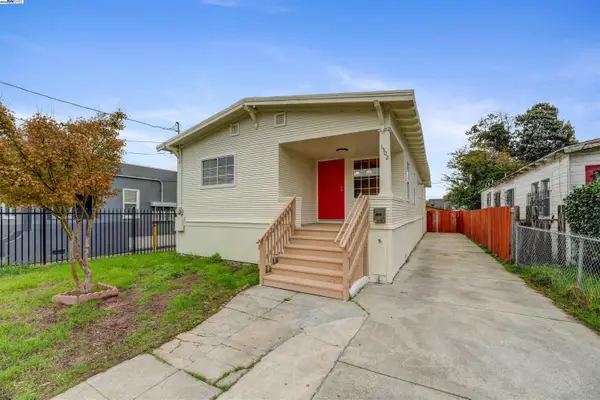 $499,000Active3 beds 2 baths1,528 sq. ft.
$499,000Active3 beds 2 baths1,528 sq. ft.1502 56Th Ave, OAKLAND, CA 94621
MLS# 41118097Listed by: EXP REALTY OF CALIFORNIA, INC
