2323 Mastlands Dr, Oakland, CA 94611
Local realty services provided by:Better Homes and Gardens Real Estate Royal & Associates
2323 Mastlands Dr,Oakland, CA 94611
$1,450,000
- 5 Beds
- 5 Baths
- 2,424 sq. ft.
- Single family
- Active
Listed by:frank farhad razi
Office:exp realty of california
MLS#:41097013
Source:CA_BRIDGEMLS
Price summary
- Price:$1,450,000
- Price per sq. ft.:$598.18
About this home
PRICED TO SELL! Updated 5Bed/4.5Bath Retreat with Amazing Bay and City Views! Enjoy an open floor plan, updated kitchen with stainless steel appliances, updated bathrooms, and hardwood flooring throughout. The main level offers a bright, and open floor plan featuring a large living and dining area boasting ample natural light which flows seamlessly to a spacious private deck, perfect for entertaining and relaxing afternoons. The lower middle level features a large master bedroom with walk-in closet, updated master bath, 2 bedrooms with a shared full bath, and a sitting area, ideal for an office, yoga room, gym or library and a private deck. The bottom level offers a separate, fully equipped studio or ADU which increases the total living area to about 2821 sqft (see estimated floor plan). The spacious studio offers an updated kitchen with gas stove, stainless steel appliances, stacked washer/dryer, and a full bath. It also offers a private deck with separate side access for your privacy. A perfect setting for guests, extended family or possible rental unit. Don't miss this retreat nestled in a tranquil setting just moments from Montclair Village’s shopping, and dining. Offering the perfect blend of serene natural beauty and easy urban access. OPEN HOUSE 9/7 Sun 1:30-4pm
Contact an agent
Home facts
- Year built:1962
- Listing ID #:41097013
- Added:140 day(s) ago
- Updated:October 03, 2025 at 02:42 PM
Rooms and interior
- Bedrooms:5
- Total bathrooms:5
- Full bathrooms:4
- Living area:2,424 sq. ft.
Heating and cooling
- Cooling:Ceiling Fan(s)
- Heating:Forced Air
Structure and exterior
- Roof:Composition
- Year built:1962
- Building area:2,424 sq. ft.
- Lot area:0.26 Acres
Finances and disclosures
- Price:$1,450,000
- Price per sq. ft.:$598.18
New listings near 2323 Mastlands Dr
- New
 $289,000Active2 beds 1 baths594 sq. ft.
$289,000Active2 beds 1 baths594 sq. ft.7318 Ney Ave, Oakland, CA 94605
MLS# 41113640Listed by: EXP REALTY OF CALIFORNIA INC. - Open Sat, 1:30 to 4:30pmNew
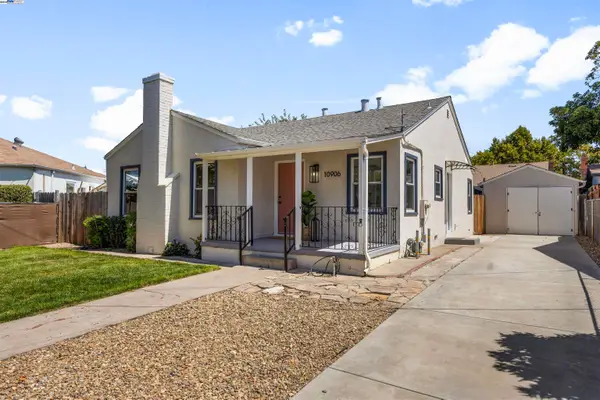 $649,000Active3 beds 1 baths1,139 sq. ft.
$649,000Active3 beds 1 baths1,139 sq. ft.10906 Reposo Dr, OAKLAND, CA 94603
MLS# 41113626Listed by: DE NOVO REAL ESTATE - New
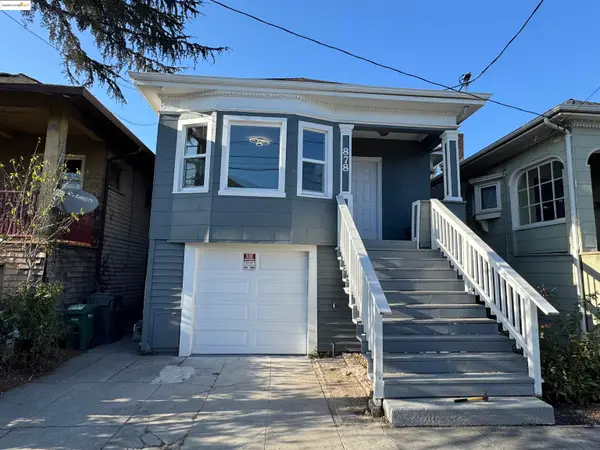 $549,000Active2 beds 2 baths884 sq. ft.
$549,000Active2 beds 2 baths884 sq. ft.878 Athens Ave, OAKLAND, CA 94607
MLS# 41113633Listed by: MAIN SOURCE REAL ESTATE - Open Sat, 2 to 4pmNew
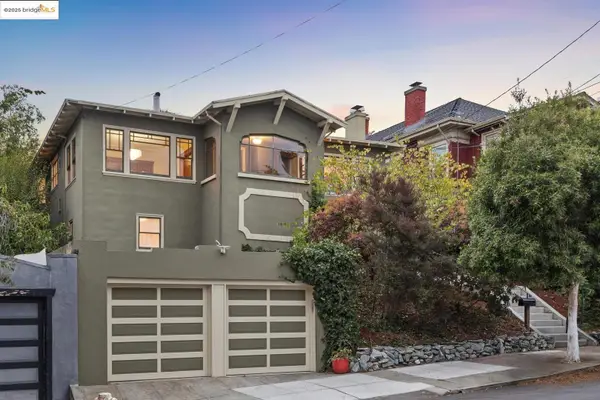 $925,000Active3 beds 1 baths1,429 sq. ft.
$925,000Active3 beds 1 baths1,429 sq. ft.444 Newton AVE, OAKLAND, CA 94606
MLS# 41113634Listed by: RED OAK REALTY - New
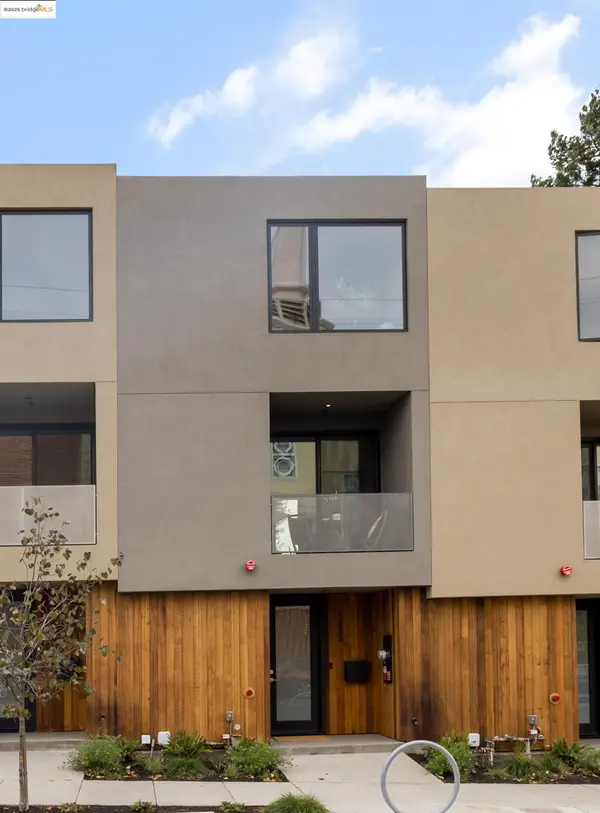 $1,095,000Active3 beds 2 baths1,402 sq. ft.
$1,095,000Active3 beds 2 baths1,402 sq. ft.1233 Hampel St., Oakland, CA 94602
MLS# 41113597Listed by: KW ADVISORS EAST BAY - New
 $1,095,000Active2 beds 2 baths1,793 sq. ft.
$1,095,000Active2 beds 2 baths1,793 sq. ft.641 Mountain Blvd, Oakland, CA 94611
MLS# 41113602Listed by: COMPASS - New
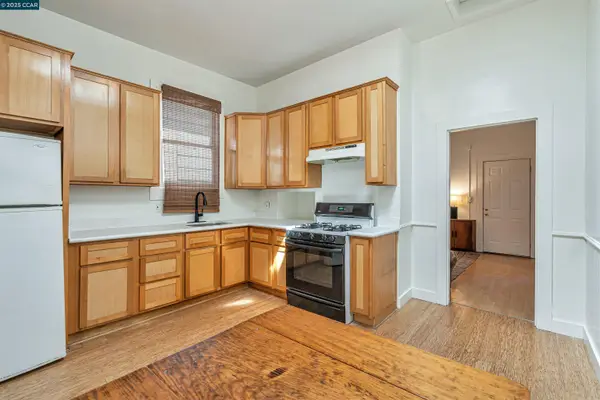 $520,000Active3 beds 1 baths527 sq. ft.
$520,000Active3 beds 1 baths527 sq. ft.1525 3rd St, Oakland, CA 94607
MLS# 41113591Listed by: COLDWELL BANKER - New
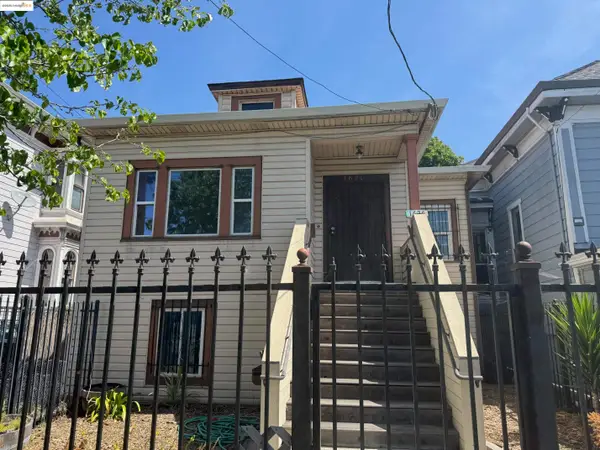 $650,000Active-- beds -- baths2,600 sq. ft.
$650,000Active-- beds -- baths2,600 sq. ft.1626 12th St, Oakland, CA 94607
MLS# 41113550Listed by: MARQUARDT PROPERTY MANAGEMENT - New
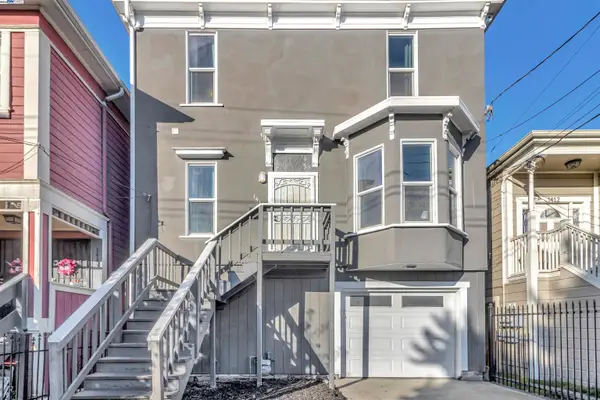 $725,000Active5 beds -- baths1,372 sq. ft.
$725,000Active5 beds -- baths1,372 sq. ft.1416 12th St., Oakland, CA 94607
MLS# 41113537Listed by: KELLER WILLIAMS REALTY - New
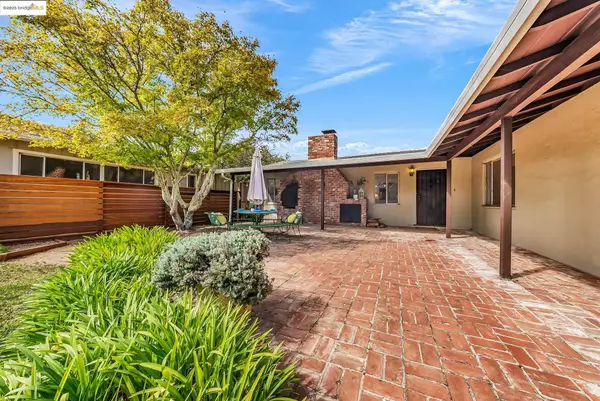 $1,150,000Active3 beds 2 baths2,048 sq. ft.
$1,150,000Active3 beds 2 baths2,048 sq. ft.7116 Hemlock, Oakland, CA 94611
MLS# 41113540Listed by: CORCORAN ICON PROPERTIES
