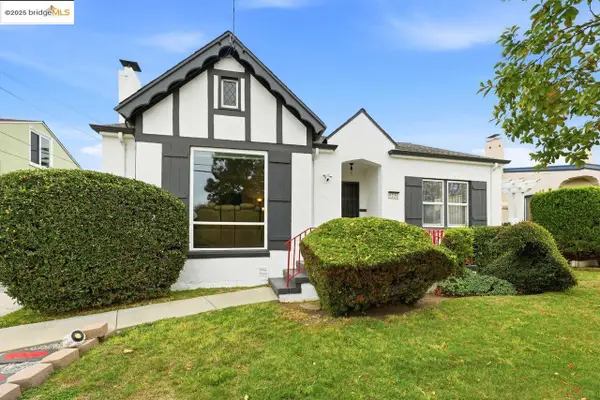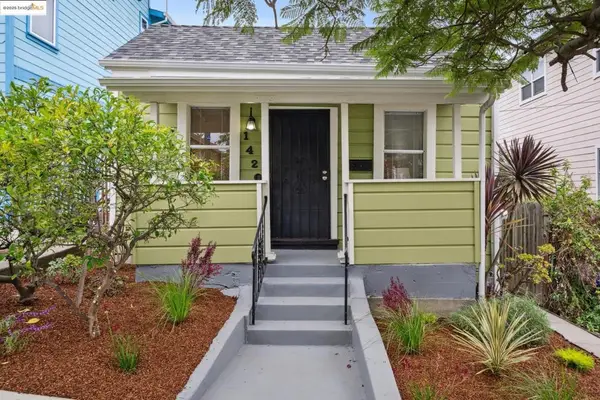2943 Chestnut St, Oakland, CA 94608
Local realty services provided by:Better Homes and Gardens Real Estate Royal & Associates
Listed by: kim cleghorn
Office: kw advisors east bay
MLS#:41073021
Source:CAMAXMLS
Price summary
- Price:$625,000
- Price per sq. ft.:$566.12
About this home
BIG PRICE IMPROVEMENT! $50k Step back in time with this beautifully preserved West Oakland Craftsman, a home that exudes charm and character at every turn. This 2-bedroom, 1-bathroom beauty is a showcase of rich wood details, offering a warm and inviting ambiance throughout. The recently refinished hardwood floors add a polished touch, while the striking fireplace, framed by built-in cabinets, serves as the heart of the living space. With a formal dining room for entertaining and a large, versatile kitchen with extra space for dining and meal prep, this home is designed for both comfort and functionality. Centrally located near West Oakland's vibrant hub, you’ll enjoy easy access to downtown, public transportation, and a quick commute to San Francisco or the South Bay. For those with a love for classic architecture and timeless design, this Craftsman home is a rare find, waiting for someone with an appreciation for the finer details.
Contact an agent
Home facts
- Year built:1915
- Listing ID #:41073021
- Added:428 day(s) ago
- Updated:November 15, 2025 at 03:47 PM
Rooms and interior
- Bedrooms:2
- Total bathrooms:1
- Full bathrooms:1
- Living area:1,104 sq. ft.
Heating and cooling
- Heating:Forced Air
Structure and exterior
- Roof:Composition Shingles
- Year built:1915
- Building area:1,104 sq. ft.
- Lot area:0.07 Acres
Utilities
- Water:Public
Finances and disclosures
- Price:$625,000
- Price per sq. ft.:$566.12
New listings near 2943 Chestnut St
- Open Sat, 1 to 3pmNew
 $430,000Active1 beds 1 baths773 sq. ft.
$430,000Active1 beds 1 baths773 sq. ft.180 Caldecott Lane #314, Oakland, CA 94618
MLS# 425087547Listed by: COMPASS - Open Sat, 1 to 4pmNew
 $645,000Active2 beds 2 baths968 sq. ft.
$645,000Active2 beds 2 baths968 sq. ft.3908 Archmont Pl, Oakland, CA 94605
MLS# 41117554Listed by: EXP REALTY OF CALIFORNIA, INC - New
 $645,000Active2 beds 2 baths968 sq. ft.
$645,000Active2 beds 2 baths968 sq. ft.3908 Archmont Pl, Oakland, CA 94605
MLS# 41117554Listed by: EXP REALTY OF CALIFORNIA, INC - New
 $349,000Active0.07 Acres
$349,000Active0.07 Acres0 Lancaster Street, Oakland, CA 94601
MLS# 425087986Listed by: COMPASS - New
 $349,000Active3 beds 1 baths942 sq. ft.
$349,000Active3 beds 1 baths942 sq. ft.3064 Ford Street, Oakland, CA 94601
MLS# 425087994Listed by: COMPASS - New
 $799,950Active3 beds 1 baths1,753 sq. ft.
$799,950Active3 beds 1 baths1,753 sq. ft.2600 55th Ave, Oakland, CA 94605
MLS# 41117527Listed by: CRH GROUP INC. - New
 $765,000Active4 beds 1 baths1,740 sq. ft.
$765,000Active4 beds 1 baths1,740 sq. ft.5230 Hillen Dr, Oakland, CA 94619
MLS# 41117532Listed by: COLDWELL BANKER REALTY - New
 $799,000Active3 beds 2 baths1,840 sq. ft.
$799,000Active3 beds 2 baths1,840 sq. ft.5838 Nottingham Dr, Oakland, CA 94611
MLS# 41117534Listed by: GIANT REALTY, INC. - Open Sun, 2 to 4pmNew
 $765,000Active4 beds 1 baths1,740 sq. ft.
$765,000Active4 beds 1 baths1,740 sq. ft.5230 Hillen Dr, Oakland, CA 94619
MLS# 41117532Listed by: COLDWELL BANKER REALTY - Open Sun, 2 to 4:30pmNew
 $598,000Active3 beds 1 baths900 sq. ft.
$598,000Active3 beds 1 baths900 sq. ft.1420 E 33rd St, Oakland, CA 94602
MLS# 41117520Listed by: THE GRUBB COMPANY
