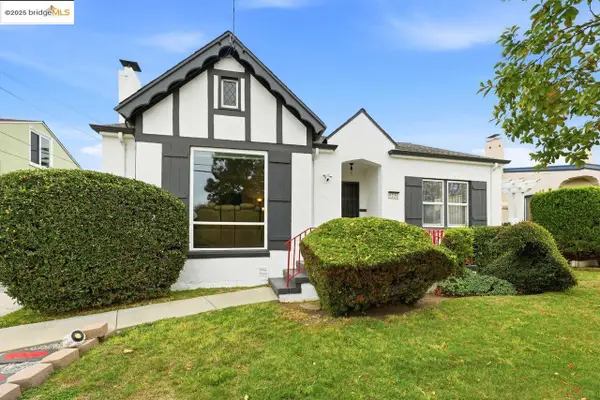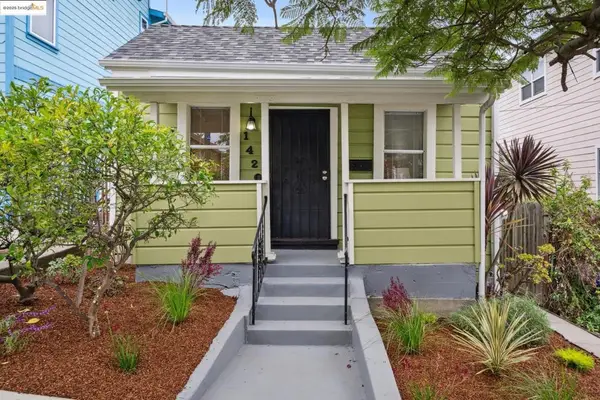3473 Birdsall Ave, Oakland, CA 94619
Local realty services provided by:Better Homes and Gardens Real Estate Reliance Partners
3473 Birdsall Ave,Oakland, CA 94619
$799,000
- 3 Beds
- 1 Baths
- 1,146 sq. ft.
- Single family
- Active
Listed by: sami elabed
Office: redfin
MLS#:41111974
Source:CAMAXMLS
Price summary
- Price:$799,000
- Price per sq. ft.:$697.21
About this home
This home comes with an assumable FHA loan at 4.125% Come and check out this upgraded 1925 home located in Oakland’s desirable Maxwell Park neighborhood. The open concept floor plan features white shaker cabinets, gorgeous quartz countertops, stainless steel appliances, engineered maple floors, and refinished original hardwood upstairs. Bathrooms include a defogging vanity mirror, and towel warmer for a spa-like feel. Enjoy smart home comfort with high efficiency mini splits, Ecobee+ climate control, ceiling fans, a smart fridge, washer, dryer, and Ring alarm system. Energy Efficiency & Electrical: Added 15 owned solar panels which usually offset all house energy costs (not considering EV usage), upgraded electrical panel with 220V outlet, white silicone roofing, and improved attic ventilation. Structural improvements include a redone foundation, basement waterproofing, and a polycuramine glazed garage floor. The landscaped yard offers fruit trees, passionfruit vines, a graywater irrigation system, hot tub, patio, outdoor shower, and two additional outlets. With a finished basement space, new exterior stucco siding, a new fence, and an excellent 81 Walk Score, this home combines modern living, efficiency, and an unbeatable location, a true must see.
Contact an agent
Home facts
- Year built:1925
- Listing ID #:41111974
- Added:57 day(s) ago
- Updated:November 15, 2025 at 03:47 PM
Rooms and interior
- Bedrooms:3
- Total bathrooms:1
- Full bathrooms:1
- Living area:1,146 sq. ft.
Heating and cooling
- Cooling:Ceiling Fan(s), Central Air
- Heating:Forced Air, Natural Gas
Structure and exterior
- Roof:Bitumen, Flat
- Year built:1925
- Building area:1,146 sq. ft.
- Lot area:0.06 Acres
Utilities
- Water:Public
Finances and disclosures
- Price:$799,000
- Price per sq. ft.:$697.21
New listings near 3473 Birdsall Ave
- Open Sat, 1 to 4pmNew
 $645,000Active2 beds 2 baths968 sq. ft.
$645,000Active2 beds 2 baths968 sq. ft.3908 Archmont Pl, Oakland, CA 94605
MLS# 41117554Listed by: EXP REALTY OF CALIFORNIA, INC - New
 $645,000Active2 beds 2 baths968 sq. ft.
$645,000Active2 beds 2 baths968 sq. ft.3908 Archmont Pl, Oakland, CA 94605
MLS# 41117554Listed by: EXP REALTY OF CALIFORNIA, INC - New
 $349,000Active0.07 Acres
$349,000Active0.07 Acres0 Lancaster Street, Oakland, CA 94601
MLS# 425087986Listed by: COMPASS - New
 $349,000Active3 beds 1 baths942 sq. ft.
$349,000Active3 beds 1 baths942 sq. ft.3064 Ford Street, Oakland, CA 94601
MLS# 425087994Listed by: COMPASS - New
 $799,950Active3 beds 1 baths1,753 sq. ft.
$799,950Active3 beds 1 baths1,753 sq. ft.2600 55th Ave, Oakland, CA 94605
MLS# 41117527Listed by: CRH GROUP INC. - New
 $765,000Active4 beds 1 baths1,740 sq. ft.
$765,000Active4 beds 1 baths1,740 sq. ft.5230 Hillen Dr, Oakland, CA 94619
MLS# 41117532Listed by: COLDWELL BANKER REALTY - New
 $799,000Active3 beds 2 baths1,840 sq. ft.
$799,000Active3 beds 2 baths1,840 sq. ft.5838 Nottingham Dr, Oakland, CA 94611
MLS# 41117534Listed by: GIANT REALTY, INC. - Open Sun, 2 to 4pmNew
 $765,000Active4 beds 1 baths1,740 sq. ft.
$765,000Active4 beds 1 baths1,740 sq. ft.5230 Hillen Dr, Oakland, CA 94619
MLS# 41117532Listed by: COLDWELL BANKER REALTY - Open Sun, 2 to 4:30pmNew
 $598,000Active3 beds 1 baths900 sq. ft.
$598,000Active3 beds 1 baths900 sq. ft.1420 E 33rd St, Oakland, CA 94602
MLS# 41117520Listed by: THE GRUBB COMPANY - New
 $1,275,000Active-- beds -- baths3,320 sq. ft.
$1,275,000Active-- beds -- baths3,320 sq. ft.1729 4th Avenue, Oakland, CA 94606
MLS# 225142775Listed by: REALTY OF AMERICA
