3687 Maple Ave #9, Oakland, CA 94602
Local realty services provided by:Better Homes and Gardens Real Estate Reliance Partners
3687 Maple Ave #9,Oakland, CA 94602
$695,000
- 3 Beds
- 2 Baths
- 1,310 sq. ft.
- Condominium
- Active
Listed by:remy fortier
Office:exp realty of california
MLS#:41109681
Source:CAMAXMLS
Price summary
- Price:$695,000
- Price per sq. ft.:$530.53
- Monthly HOA dues:$450
About this home
This unique end unit sits above a peaceful creek, surrounded by greenery, offering beautiful sunset views from the redwood deck and kitchen window. A 2-story condo that lives like a very private townhome. Inside, the home is sunny and full of abundant light. This home is move-in ready with new paint and waterproof plank flooring throughout. Enjoy a cozy fireplace, an updated kitchen with stainless steel appliances, and the convenience of in-unit laundry. The small HOA has low dues and a well-maintained community with recent exterior painting and a resealed driveway. Modern comforts include a Smart Nest thermostat and Ring doorbell, along with abundant storage in both a huge crawl space, front porch closet and an attached garage with extra storage above. Located in the vibrant Laurel District! This home is steps away from a bustling scene of local eateries, charming cafes, and unique shops. Enjoy the urban energy while being close to the natural beauty of the Oakland hills. It's a perfect blend of community and convenience. This home is a sanctuary that perfectly balances city convenience with serene living.
Contact an agent
Home facts
- Year built:1986
- Listing ID #:41109681
- Added:1 day(s) ago
- Updated:August 29, 2025 at 10:11 PM
Rooms and interior
- Bedrooms:3
- Total bathrooms:2
- Full bathrooms:1
- Living area:1,310 sq. ft.
Heating and cooling
- Cooling:Ceiling Fan(s)
- Heating:Fireplace(s), Forced Air
Structure and exterior
- Roof:Composition Shingles
- Year built:1986
- Building area:1,310 sq. ft.
- Lot area:0.54 Acres
Utilities
- Water:Public
Finances and disclosures
- Price:$695,000
- Price per sq. ft.:$530.53
New listings near 3687 Maple Ave #9
- New
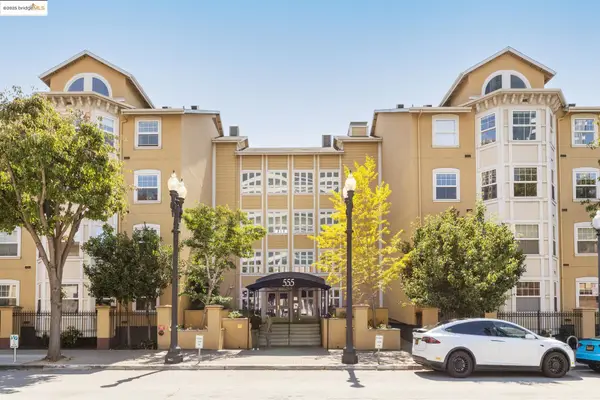 $535,000Active2 beds 2 baths906 sq. ft.
$535,000Active2 beds 2 baths906 sq. ft.555 10th St #315, Oakland, CA 94607
MLS# 41109746Listed by: ABIO PROPERTIES - New
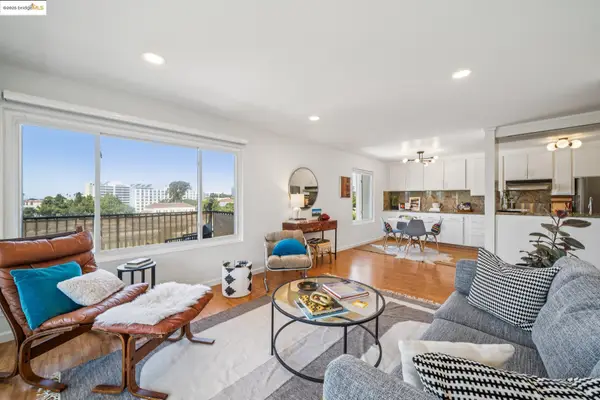 $675,000Active2 beds 2 baths1,094 sq. ft.
$675,000Active2 beds 2 baths1,094 sq. ft.85 Vernon St #208, Oakland, CA 94610
MLS# 41109744Listed by: COMPASS - New
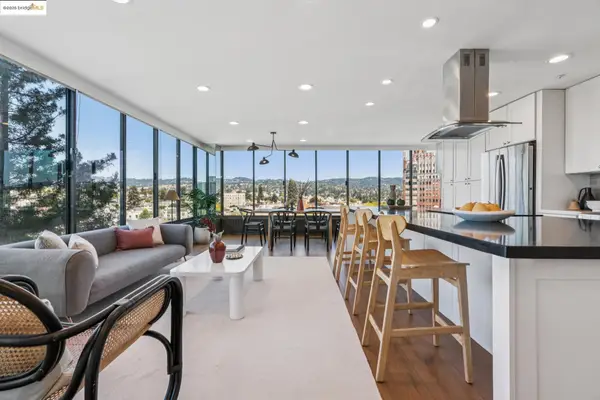 $989,000Active2 beds 2 baths1,243 sq. ft.
$989,000Active2 beds 2 baths1,243 sq. ft.565 Bellevue Ave #806, Oakland, CA 94610
MLS# 41109741Listed by: DISTRICT HOMES - New
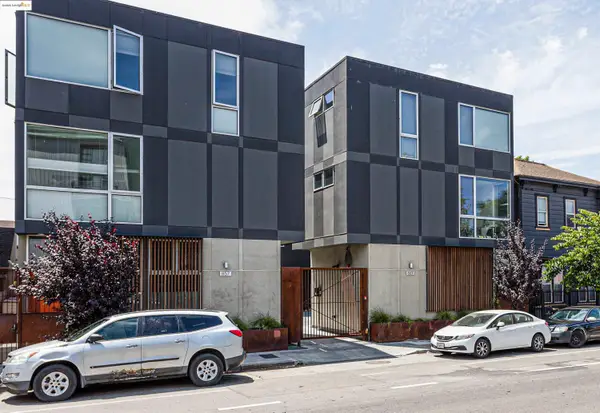 $675,000Active3 beds 2 baths1,285 sq. ft.
$675,000Active3 beds 2 baths1,285 sq. ft.861 W Grand Ave, Oakland, CA 94607
MLS# 41109740Listed by: NOVA REAL ESTATE - New
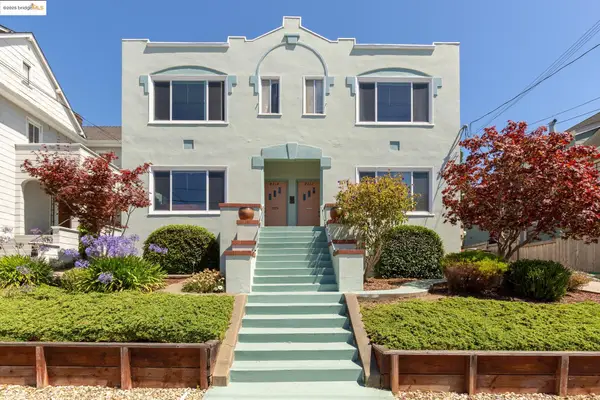 $1,335,000Active-- beds -- baths3,968 sq. ft.
$1,335,000Active-- beds -- baths3,968 sq. ft.4210 Gilbert St, Oakland, CA 94611
MLS# 41109733Listed by: THE GRUBB COMPANY - New
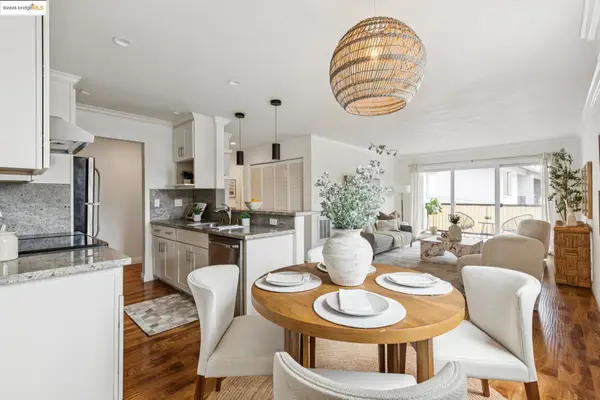 $575,000Active2 beds 2 baths1,091 sq. ft.
$575,000Active2 beds 2 baths1,091 sq. ft.85 Vernon St #216, Oakland, CA 94610
MLS# 41109726Listed by: COMPASS - New
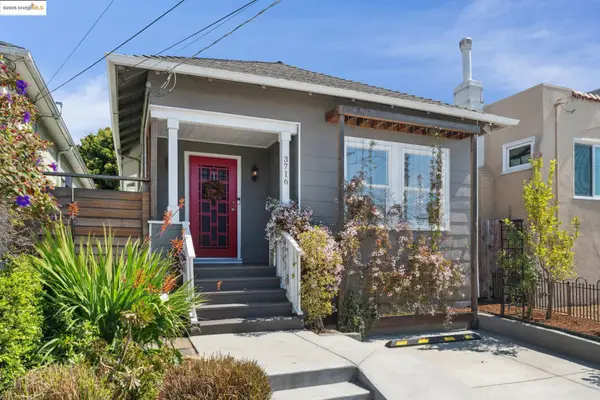 $615,000Active3 beds 2 baths1,107 sq. ft.
$615,000Active3 beds 2 baths1,107 sq. ft.3716 Market St, Oakland, CA 94608
MLS# 41109723Listed by: DISTRICT HOMES - New
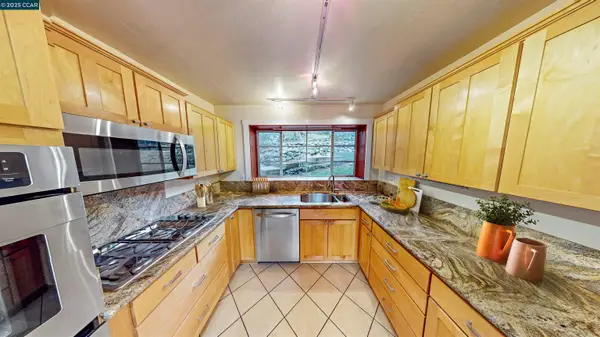 $999,000Active-- beds -- baths1,976 sq. ft.
$999,000Active-- beds -- baths1,976 sq. ft.5716 Merriewood Dr., OAKLAND, CA 94611
MLS# 41109372Listed by: COMPASS - New
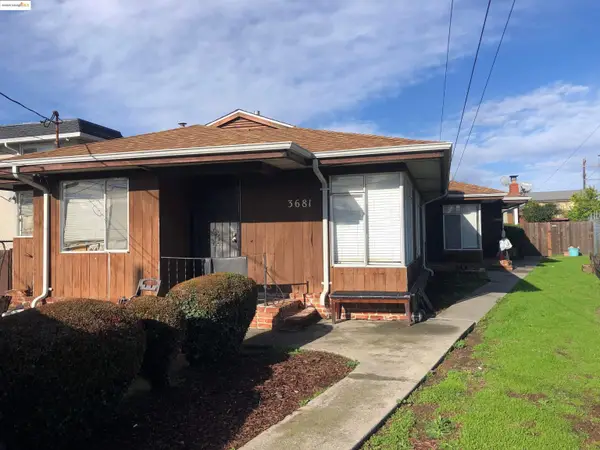 $895,000Active-- beds -- baths3,600 sq. ft.
$895,000Active-- beds -- baths3,600 sq. ft.3681 39Th Ave, OAKLAND, CA 94619
MLS# 41109597Listed by: MARQUARDT PROPERTY MANAGEMENT
