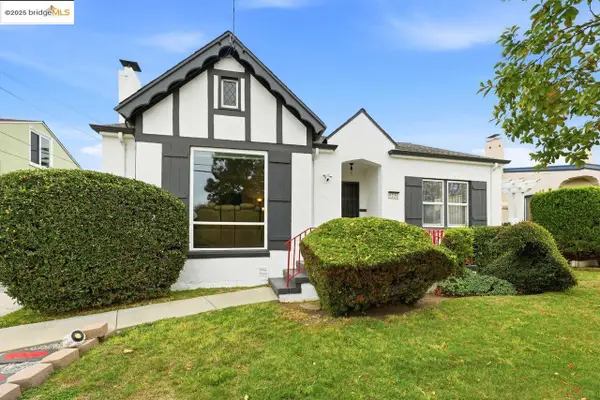3945 Randolph Ave #2, Oakland, CA 94602
Local realty services provided by:Better Homes and Gardens Real Estate Royal & Associates
Listed by: pier porrino
Office: corcoran icon properties
MLS#:41113006
Source:CA_BRIDGEMLS
Price summary
- Price:$585,000
- Price per sq. ft.:$770.75
- Monthly HOA dues:$237
About this home
Perched atop a beautiful 3-unit building in Oakland’s Glenview District, this architecturally dazzling property is located on one of the neighborhood’s most coveted streets – Randolph Avenue. Oversized windows look-out on an idyllic tree-lined street. Flowering garden w/fragrant lavender is below. On the south-side, a sliver of the bay runs along the horizon. Incredible flow between the living & dining rooms – perfect for entertaining, or simply relaxing. Gorgeous hardwoods. Ornamental fireplace w/vintage tile. New pendant ceiling light & dimmer-controlled sconces add ambience. Large formal dining room w/built-in china cabinet. Kitchen features eat-in kitchen nook that makes the perfect home-office! Stainless steel appliances, including gas stove. Cedar lined closet in bedroom & adjacent walk-in closet ready for customization. Bathroom combines vintage-style hexagon floor tile w/new subway tile in bath & shower. Lovely common area patio at rear of property. Enjoy gardening in the shared planter beds where you’ll find a variety of flowers, fruits, vegetables & herbs, including: grapes, passion fruit, lavender, mint, rosemary, basil & thyme. Great cafes, restaurants & grocery shopping located just a few blocks away on Park Blvd, home of Glenview’s central business district.
Contact an agent
Home facts
- Year built:1924
- Listing ID #:41113006
- Added:49 day(s) ago
- Updated:November 15, 2025 at 05:21 PM
Rooms and interior
- Bedrooms:1
- Total bathrooms:1
- Full bathrooms:1
- Living area:759 sq. ft.
Heating and cooling
- Heating:Natural Gas, Wall Furnace
Structure and exterior
- Year built:1924
- Building area:759 sq. ft.
- Lot area:0.12 Acres
Finances and disclosures
- Price:$585,000
- Price per sq. ft.:$770.75
New listings near 3945 Randolph Ave #2
- New
 $1,245,000Active3 beds 2 baths1,929 sq. ft.
$1,245,000Active3 beds 2 baths1,929 sq. ft.919 Mckinley Ave, Oakland, CA 94610
MLS# 41117410Listed by: CORCORAN ICON PROPERTIES - Open Sun, 2 to 4pmNew
 $799,000Active3 beds 2 baths1,388 sq. ft.
$799,000Active3 beds 2 baths1,388 sq. ft.4749 Wilkie Street, Oakland, CA 94619
MLS# 425087461Listed by: FIRST NATIONAL REALTY - Open Sat, 1 to 3pmNew
 $430,000Active1 beds 1 baths773 sq. ft.
$430,000Active1 beds 1 baths773 sq. ft.180 Caldecott Lane #314, Oakland, CA 94618
MLS# 425087547Listed by: COMPASS - Open Sat, 1 to 4pmNew
 $645,000Active2 beds 2 baths968 sq. ft.
$645,000Active2 beds 2 baths968 sq. ft.3908 Archmont Pl, Oakland, CA 94605
MLS# 41117554Listed by: EXP REALTY OF CALIFORNIA, INC - New
 $645,000Active2 beds 2 baths968 sq. ft.
$645,000Active2 beds 2 baths968 sq. ft.3908 Archmont Pl, Oakland, CA 94605
MLS# 41117554Listed by: EXP REALTY OF CALIFORNIA, INC - New
 $349,000Active0.07 Acres
$349,000Active0.07 Acres0 Lancaster Street, Oakland, CA 94601
MLS# 425087986Listed by: COMPASS - New
 $349,000Active3 beds 1 baths942 sq. ft.
$349,000Active3 beds 1 baths942 sq. ft.3064 Ford Street, Oakland, CA 94601
MLS# 425087994Listed by: COMPASS - New
 $799,950Active3 beds 1 baths1,753 sq. ft.
$799,950Active3 beds 1 baths1,753 sq. ft.2600 55th Ave, Oakland, CA 94605
MLS# 41117527Listed by: CRH GROUP INC. - New
 $765,000Active4 beds 1 baths1,740 sq. ft.
$765,000Active4 beds 1 baths1,740 sq. ft.5230 Hillen Dr, Oakland, CA 94619
MLS# 41117532Listed by: COLDWELL BANKER REALTY - Open Sun, 2 to 4pmNew
 $765,000Active4 beds 1 baths1,740 sq. ft.
$765,000Active4 beds 1 baths1,740 sq. ft.5230 Hillen Dr, Oakland, CA 94619
MLS# 41117532Listed by: COLDWELL BANKER REALTY
