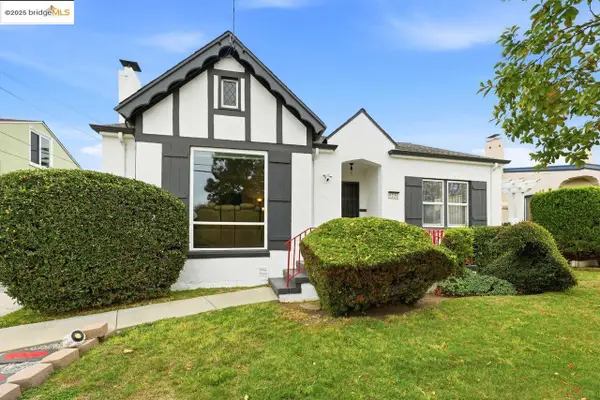4117 Gilbert St, Oakland, CA 94611
Local realty services provided by:Better Homes and Gardens Real Estate Royal & Associates
Listed by: kate phillips
Office: proxima realty
MLS#:41116895
Source:CA_BRIDGEMLS
Price summary
- Price:$899,000
- Price per sq. ft.:$758.01
About this home
Fabulous 1912 Craftsman, situated in the heart of the lively Piedmont Avenue neighborhood, this classic Craftsman offers vintage charm and modern convenience. Step into this wonderful home brimming with period details and abundant natural light. Relax in the sunny living room with bay windows and the beautiful, coved ceiling. The multi-pane French doors open into the stunning formal dining room that features wainscoting, a box beam ceiling, exquisite built-ins & a handsome fireplace- a true showcase of timeless craftsmanship. The bright, inviting kitchen with new flooring has a laundry area and sliding glass door opening to a sunny deck. The back yard offers a charming brick patio and a trellis of Bougainvillea - perfect for abundant entertaining or relaxing outdoors. The full basement provides endless possibilities for an art/music studio, home gym or creative workspace plus the convenience of an attached garage with interior access. Additional highlights include new exterior and interior paint and refinished hardwood floors. Located just a few blocks from Piedmont Avenue’s fantastic shopping, cafés, restaurants, bookstores and all the conveniences that make this neighborhood so special & sought-after. This vibrant community is where residents are happy to call home.
Contact an agent
Home facts
- Year built:1912
- Listing ID #:41116895
- Added:7 day(s) ago
- Updated:November 15, 2025 at 05:21 PM
Rooms and interior
- Bedrooms:2
- Total bathrooms:1
- Full bathrooms:1
- Living area:1,186 sq. ft.
Heating and cooling
- Heating:Forced Air, Natural Gas
Structure and exterior
- Roof:Shingle
- Year built:1912
- Building area:1,186 sq. ft.
- Lot area:0.08 Acres
Finances and disclosures
- Price:$899,000
- Price per sq. ft.:$758.01
New listings near 4117 Gilbert St
- New
 $1,245,000Active3 beds 2 baths1,929 sq. ft.
$1,245,000Active3 beds 2 baths1,929 sq. ft.919 Mckinley Ave, Oakland, CA 94610
MLS# 41117410Listed by: CORCORAN ICON PROPERTIES - Open Sun, 2 to 4pmNew
 $799,000Active3 beds 2 baths1,388 sq. ft.
$799,000Active3 beds 2 baths1,388 sq. ft.4749 Wilkie Street, Oakland, CA 94619
MLS# 425087461Listed by: FIRST NATIONAL REALTY - Open Sat, 1 to 3pmNew
 $430,000Active1 beds 1 baths773 sq. ft.
$430,000Active1 beds 1 baths773 sq. ft.180 Caldecott Lane #314, Oakland, CA 94618
MLS# 425087547Listed by: COMPASS - Open Sat, 1 to 4pmNew
 $645,000Active2 beds 2 baths968 sq. ft.
$645,000Active2 beds 2 baths968 sq. ft.3908 Archmont Pl, Oakland, CA 94605
MLS# 41117554Listed by: EXP REALTY OF CALIFORNIA, INC - New
 $645,000Active2 beds 2 baths968 sq. ft.
$645,000Active2 beds 2 baths968 sq. ft.3908 Archmont Pl, Oakland, CA 94605
MLS# 41117554Listed by: EXP REALTY OF CALIFORNIA, INC - New
 $349,000Active0.07 Acres
$349,000Active0.07 Acres0 Lancaster Street, Oakland, CA 94601
MLS# 425087986Listed by: COMPASS - New
 $349,000Active3 beds 1 baths942 sq. ft.
$349,000Active3 beds 1 baths942 sq. ft.3064 Ford Street, Oakland, CA 94601
MLS# 425087994Listed by: COMPASS - New
 $799,950Active3 beds 1 baths1,753 sq. ft.
$799,950Active3 beds 1 baths1,753 sq. ft.2600 55th Ave, Oakland, CA 94605
MLS# 41117527Listed by: CRH GROUP INC. - New
 $765,000Active4 beds 1 baths1,740 sq. ft.
$765,000Active4 beds 1 baths1,740 sq. ft.5230 Hillen Dr, Oakland, CA 94619
MLS# 41117532Listed by: COLDWELL BANKER REALTY - Open Sun, 2 to 4pmNew
 $765,000Active4 beds 1 baths1,740 sq. ft.
$765,000Active4 beds 1 baths1,740 sq. ft.5230 Hillen Dr, Oakland, CA 94619
MLS# 41117532Listed by: COLDWELL BANKER REALTY
