4224 Lincoln Avenue, Oakland, CA 94602
Local realty services provided by:Better Homes and Gardens Real Estate Royal & Associates
4224 Lincoln Avenue,Oakland, CA 94602
$1,095,000
- 3 Beds
- 2 Baths
- 1,432 sq. ft.
- Single family
- Active
Listed by:emma elfving
Office:compass
MLS#:ML81996789
Source:CA_BRIDGEMLS
Price summary
- Price:$1,095,000
- Price per sq. ft.:$764.66
About this home
Experience breathtaking bay views from this immaculate, sun-drenched home in Oaklands coveted Lincoln Highlands neighborhood. This elegant and spacious 3-bedroom, 2-bathroom residence blends timeless 1940s charm with modern updates, showcasing remarkable architectural features such as pegged random-planked and matchstick oak hardwood floors, coved ceilings, beamed accents, and graceful archways. The updated kitchen opens seamlessly to a back deck that offers sweeping bay views, surrounded by lush gardens, a manicured lawn, and fruit treescreating the perfect setting for indoor/outdoor living and entertaining. On the lower level, youll find a second bathroom and a fully finished third bedroom with a private entrance, offering versatile options as an in-law or au pair suite. Notable upgrades include Marvin dual-paned windows, a new garage door and driveway, a high-efficiency furnace, and an on-demand hot water heater. The property is also sewer compliant. Enjoy the convenience of being within walking distance to Head Royce School, Sequoia Elementary, parks, grocery stores, and local coffee shops. With easy access to I-580, Hwy 13, and public transportation, this home offers the ultimate in comfort and convenience.
Contact an agent
Home facts
- Year built:1941
- Listing ID #:ML81996789
- Added:209 day(s) ago
- Updated:October 03, 2025 at 02:59 PM
Rooms and interior
- Bedrooms:3
- Total bathrooms:2
- Full bathrooms:2
- Living area:1,432 sq. ft.
Heating and cooling
- Heating:Forced Air
Structure and exterior
- Roof:Shingle
- Year built:1941
- Building area:1,432 sq. ft.
- Lot area:0.11 Acres
Finances and disclosures
- Price:$1,095,000
- Price per sq. ft.:$764.66
New listings near 4224 Lincoln Avenue
- New
 $289,000Active2 beds 1 baths594 sq. ft.
$289,000Active2 beds 1 baths594 sq. ft.7318 Ney Ave, Oakland, CA 94605
MLS# 41113640Listed by: EXP REALTY OF CALIFORNIA INC. - Open Sat, 2 to 4pmNew
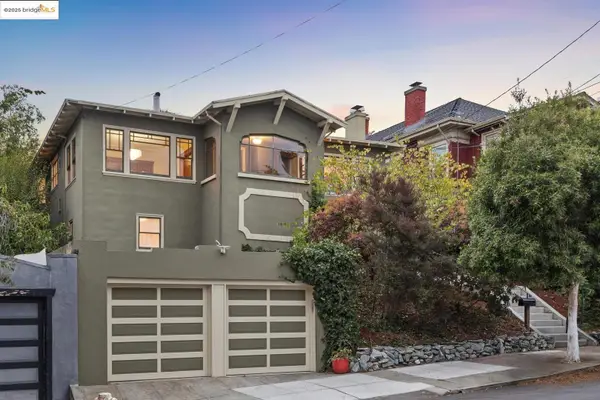 $925,000Active3 beds 1 baths1,429 sq. ft.
$925,000Active3 beds 1 baths1,429 sq. ft.444 Newton AVE, OAKLAND, CA 94606
MLS# 41113634Listed by: RED OAK REALTY - New
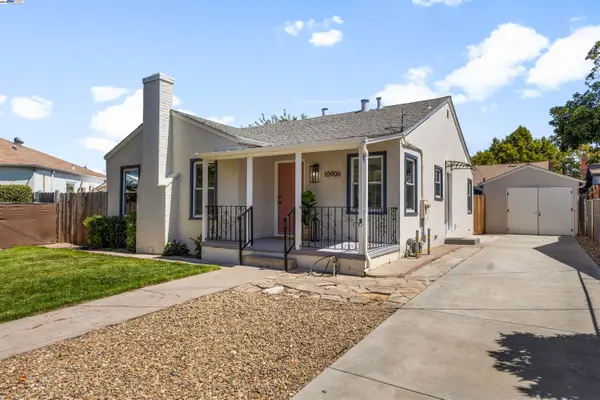 $649,000Active3 beds 1 baths1,139 sq. ft.
$649,000Active3 beds 1 baths1,139 sq. ft.10906 Reposo Dr, Oakland, CA 94603
MLS# 41113626Listed by: DE NOVO REAL ESTATE - New
 $549,000Active2 beds 2 baths884 sq. ft.
$549,000Active2 beds 2 baths884 sq. ft.878 Athens Ave, Oakland, CA 94607
MLS# 41113633Listed by: MAIN SOURCE REAL ESTATE - New
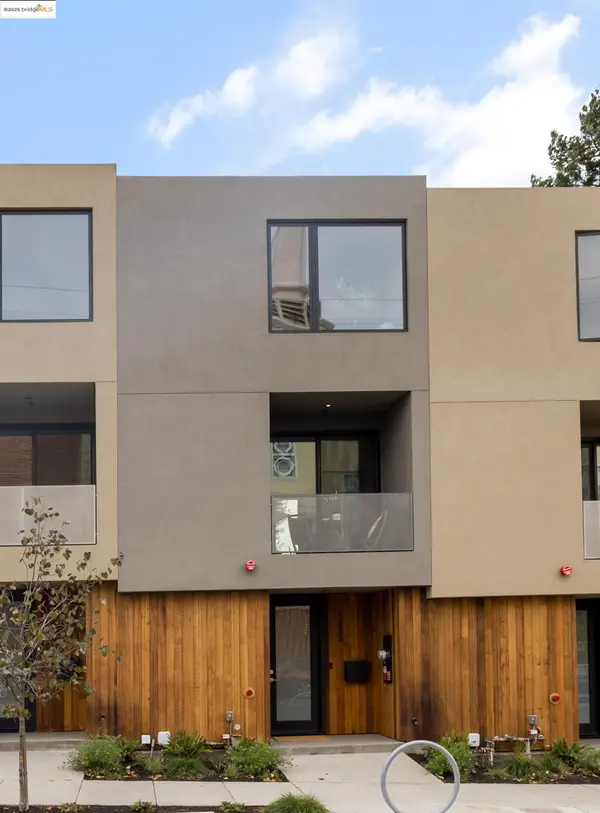 $1,095,000Active3 beds 2 baths1,402 sq. ft.
$1,095,000Active3 beds 2 baths1,402 sq. ft.1233 Hampel St., Oakland, CA 94602
MLS# 41113597Listed by: KW ADVISORS EAST BAY - New
 $1,095,000Active2 beds 2 baths1,793 sq. ft.
$1,095,000Active2 beds 2 baths1,793 sq. ft.641 Mountain Blvd, Oakland, CA 94611
MLS# 41113602Listed by: COMPASS - New
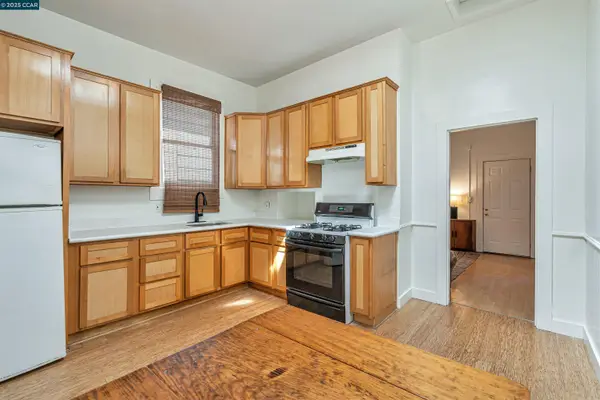 $520,000Active3 beds 1 baths527 sq. ft.
$520,000Active3 beds 1 baths527 sq. ft.1525 3rd St, Oakland, CA 94607
MLS# 41113591Listed by: COLDWELL BANKER - New
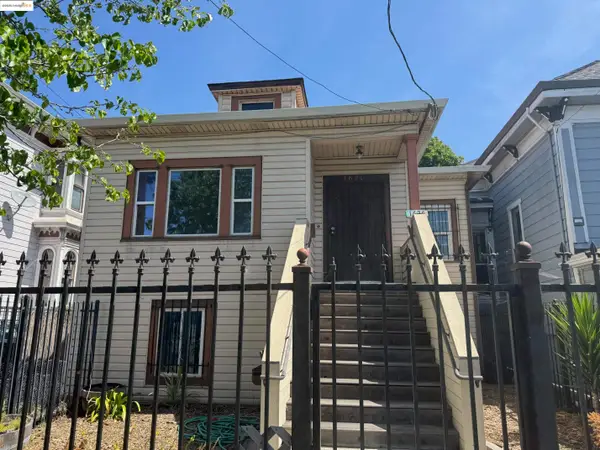 $650,000Active-- beds -- baths2,600 sq. ft.
$650,000Active-- beds -- baths2,600 sq. ft.1626 12th St, Oakland, CA 94607
MLS# 41113550Listed by: MARQUARDT PROPERTY MANAGEMENT - New
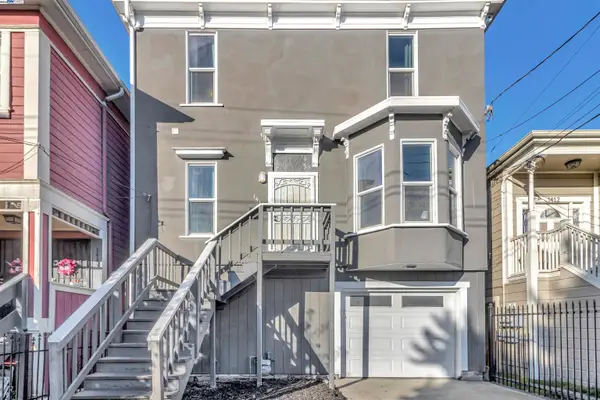 $725,000Active5 beds -- baths1,372 sq. ft.
$725,000Active5 beds -- baths1,372 sq. ft.1416 12th St., Oakland, CA 94607
MLS# 41113537Listed by: KELLER WILLIAMS REALTY - New
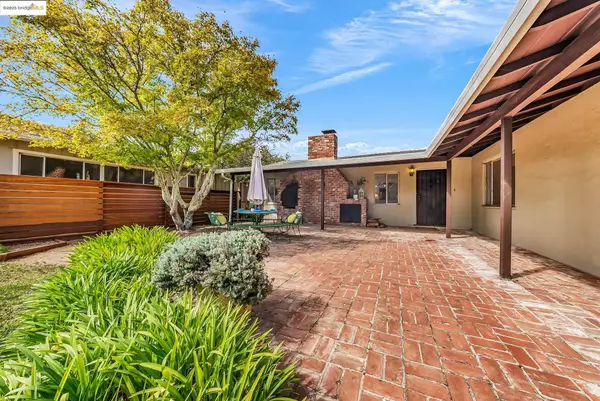 $1,150,000Active3 beds 2 baths2,048 sq. ft.
$1,150,000Active3 beds 2 baths2,048 sq. ft.7116 Hemlock, Oakland, CA 94611
MLS# 41113540Listed by: CORCORAN ICON PROPERTIES
