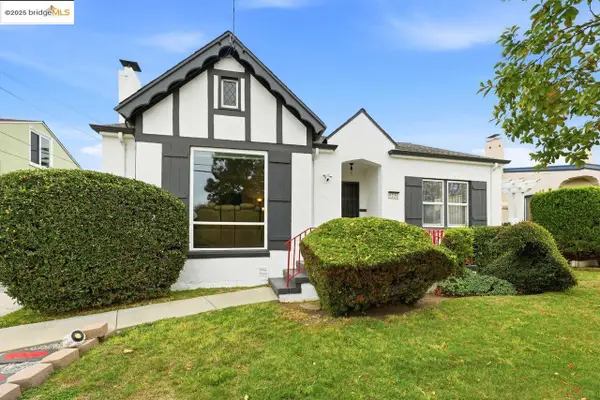4440 Howe St, Oakland, CA 94611
Local realty services provided by:Better Homes and Gardens Real Estate Royal & Associates
Listed by: andrew pitarre, tom anthony
Office: compass
MLS#:41110740
Source:CA_BRIDGEMLS
Price summary
- Price:$1,599,000
- Price per sq. ft.:$829.79
About this home
Welcome to Oakmont Terrace, a limited collection of 7 modern yet elegant homes a short stroll to vibrant Piedmont Ave. Conceived by renowned Jarvis Architects, this enclave artfully bridges past & present—drawing inspiration from Oakland’s rich architectural heritage while embracing a modern lifestyle. 2 of the homes are restored originals, rebuilt from the ground up w/ original charm intact, yet every modern comfort in place. 5 other homes are newly built, blending Craftsman-inspired details, intricate millwork, rich colors & graceful proportions w/ clean lines, light-filled spaces, & contemporary amenities. Homes feature 4+bed / 3+bath, 1927 - 2677 SF, open floorplans, flex bonus spaces for home office, den, playroom, potential ADU conversion. Private patios, rooftop decks, w/ living levels on top floor w/vaulted ceilings, for dramatic light & views. Private parking w/ EV chargers, Tankless WH, modern electrical, plumbing, heating, AC, energy efficient & structural systems throughout. Framed by trees on a quiet street, the homes create a welcoming sense of embrace—yet maintain privacy & individuality for each residence. Set among other newly built homes steps to historic Mountain View Cemetery Park - 226-acre green space. Close to BART, Rockridge, Temecsal, & Piedmont.
Contact an agent
Home facts
- Year built:1896
- Listing ID #:41110740
- Added:58 day(s) ago
- Updated:November 15, 2025 at 04:58 PM
Rooms and interior
- Bedrooms:4
- Total bathrooms:3
- Full bathrooms:3
- Living area:1,927 sq. ft.
Heating and cooling
- Cooling:Central Air
- Heating:Forced Air
Structure and exterior
- Roof:Shingle
- Year built:1896
- Building area:1,927 sq. ft.
- Lot area:0.07 Acres
Finances and disclosures
- Price:$1,599,000
- Price per sq. ft.:$829.79
New listings near 4440 Howe St
- Open Sun, 1 to 4pmNew
 $1,245,000Active3 beds 2 baths1,929 sq. ft.
$1,245,000Active3 beds 2 baths1,929 sq. ft.919 Mckinley Ave, Oakland, CA 94610
MLS# 41117410Listed by: CORCORAN ICON PROPERTIES - Open Sun, 2 to 4pmNew
 $799,000Active3 beds 2 baths1,388 sq. ft.
$799,000Active3 beds 2 baths1,388 sq. ft.4749 Wilkie Street, Oakland, CA 94619
MLS# 425087461Listed by: FIRST NATIONAL REALTY - Open Sat, 1 to 3pmNew
 $430,000Active1 beds 1 baths773 sq. ft.
$430,000Active1 beds 1 baths773 sq. ft.180 Caldecott Lane #314, Oakland, CA 94618
MLS# 425087547Listed by: COMPASS - Open Sat, 1 to 4pmNew
 $645,000Active2 beds 2 baths968 sq. ft.
$645,000Active2 beds 2 baths968 sq. ft.3908 Archmont Pl, Oakland, CA 94605
MLS# 41117554Listed by: EXP REALTY OF CALIFORNIA, INC - New
 $645,000Active2 beds 2 baths968 sq. ft.
$645,000Active2 beds 2 baths968 sq. ft.3908 Archmont Pl, Oakland, CA 94605
MLS# 41117554Listed by: EXP REALTY OF CALIFORNIA, INC - New
 $349,000Active0.07 Acres
$349,000Active0.07 Acres0 Lancaster Street, Oakland, CA 94601
MLS# 425087986Listed by: COMPASS - New
 $349,000Active3 beds 1 baths942 sq. ft.
$349,000Active3 beds 1 baths942 sq. ft.3064 Ford Street, Oakland, CA 94601
MLS# 425087994Listed by: COMPASS - New
 $799,950Active3 beds 1 baths1,753 sq. ft.
$799,950Active3 beds 1 baths1,753 sq. ft.2600 55th Ave, Oakland, CA 94605
MLS# 41117527Listed by: CRH GROUP INC. - New
 $765,000Active4 beds 1 baths1,740 sq. ft.
$765,000Active4 beds 1 baths1,740 sq. ft.5230 Hillen Dr, Oakland, CA 94619
MLS# 41117532Listed by: COLDWELL BANKER REALTY - Open Sun, 2 to 4pmNew
 $765,000Active4 beds 1 baths1,740 sq. ft.
$765,000Active4 beds 1 baths1,740 sq. ft.5230 Hillen Dr, Oakland, CA 94619
MLS# 41117532Listed by: COLDWELL BANKER REALTY
