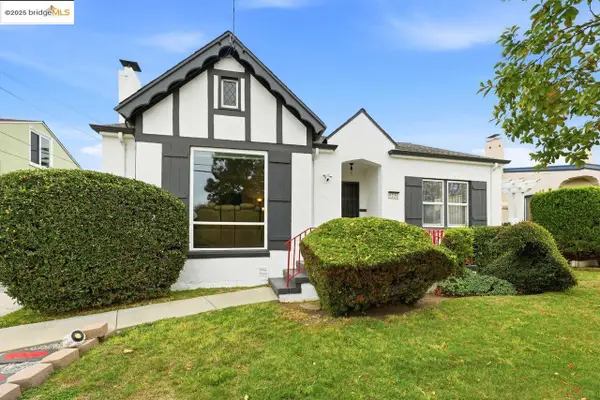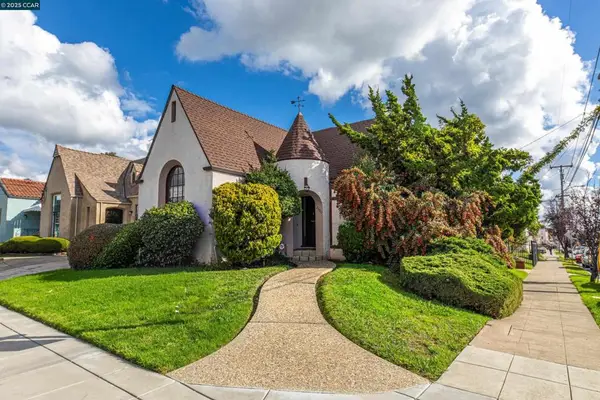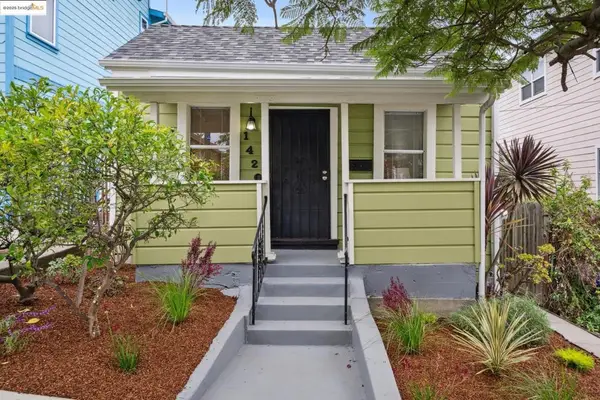5407 Roberts Ave, Oakland, CA 94619
Local realty services provided by:Better Homes and Gardens Real Estate Reliance Partners
Listed by: arlene lu
Office: compass
MLS#:41111522
Source:CAMAXMLS
Price summary
- Price:$599,000
- Price per sq. ft.:$844.85
About this home
MAXWELL PARK - Upgraded house with backyard studio at a condo price! This sunny and charming 2 Bd/1 Ba single-family home + studio offers a cozy and intimate living style, which is perfect for those seeking comfort and simplicity. Its upgraded living area includes a thoughtfully designed open floorplan to maximize space. The layout creates an inviting atmosphere infused with natural light, enhancing a warm ambiance throughout the home. The laundry is inside and the kitchen has quartz waterfall countertops with a breakfast bar, stainless steel appliances, and modern cabinetry. Electrical has been upgraded to 125 amps with permit. The studio adds flexibility for an office, gym, workshop or extra storage. And the lot presents opportunities for gardening enthusiasts. Ideally located in Maxwell Park, this home offers a friendly community feel with convenient access to stores, parks and transportation. It is well-situated for those who want to experience the best of both worlds: a peaceful residential setting with easy access to the 580 & 13. Whether you are a first-time buyer, an investor looking for potential, or someone who simply appreciates vintage charm, 5407 Roberts Ave is a fantastic opportunity. Come see it for yourself! * Sewer lateral & sidewalk compliant
Contact an agent
Home facts
- Year built:1924
- Listing ID #:41111522
- Added:127 day(s) ago
- Updated:November 15, 2025 at 03:47 PM
Rooms and interior
- Bedrooms:2
- Total bathrooms:1
- Full bathrooms:1
- Living area:709 sq. ft.
Heating and cooling
- Heating:Floor Furnace
Structure and exterior
- Roof:Composition
- Year built:1924
- Building area:709 sq. ft.
- Lot area:0.06 Acres
Utilities
- Water:Public
Finances and disclosures
- Price:$599,000
- Price per sq. ft.:$844.85
New listings near 5407 Roberts Ave
- Open Sat, 1 to 4pmNew
 $645,000Active2 beds 2 baths968 sq. ft.
$645,000Active2 beds 2 baths968 sq. ft.3908 Archmont Pl, Oakland, CA 94605
MLS# 41117554Listed by: EXP REALTY OF CALIFORNIA, INC - New
 $645,000Active2 beds 2 baths968 sq. ft.
$645,000Active2 beds 2 baths968 sq. ft.3908 Archmont Pl, Oakland, CA 94605
MLS# 41117554Listed by: EXP REALTY OF CALIFORNIA, INC - New
 $349,000Active0.07 Acres
$349,000Active0.07 Acres0 Lancaster Street, Oakland, CA 94601
MLS# 425087986Listed by: COMPASS - New
 $349,000Active3 beds 1 baths942 sq. ft.
$349,000Active3 beds 1 baths942 sq. ft.3064 Ford Street, Oakland, CA 94601
MLS# 425087994Listed by: COMPASS - New
 $765,000Active4 beds 1 baths1,740 sq. ft.
$765,000Active4 beds 1 baths1,740 sq. ft.5230 Hillen Dr, Oakland, CA 94619
MLS# 41117532Listed by: COLDWELL BANKER REALTY - New
 $799,000Active3 beds 2 baths1,840 sq. ft.
$799,000Active3 beds 2 baths1,840 sq. ft.5838 Nottingham Dr, Oakland, CA 94611
MLS# 41117534Listed by: GIANT REALTY, INC. - Open Sun, 2 to 4pmNew
 $765,000Active4 beds 1 baths1,740 sq. ft.
$765,000Active4 beds 1 baths1,740 sq. ft.5230 Hillen Dr, Oakland, CA 94619
MLS# 41117532Listed by: COLDWELL BANKER REALTY - New
 $799,950Active3 beds 1 baths1,753 sq. ft.
$799,950Active3 beds 1 baths1,753 sq. ft.2600 55th Ave, Oakland, CA 94605
MLS# 41117527Listed by: CRH GROUP INC. - Open Sun, 2 to 4:30pmNew
 $598,000Active3 beds 1 baths900 sq. ft.
$598,000Active3 beds 1 baths900 sq. ft.1420 E 33rd St, Oakland, CA 94602
MLS# 41117520Listed by: THE GRUBB COMPANY - New
 $1,275,000Active-- beds -- baths3,320 sq. ft.
$1,275,000Active-- beds -- baths3,320 sq. ft.1729 4th Avenue, Oakland, CA 94606
MLS# 225142775Listed by: REALTY OF AMERICA
