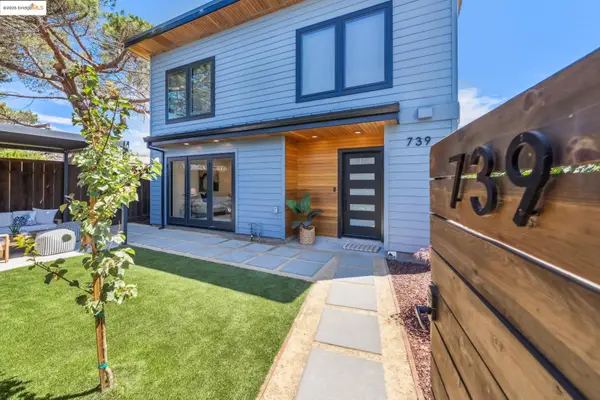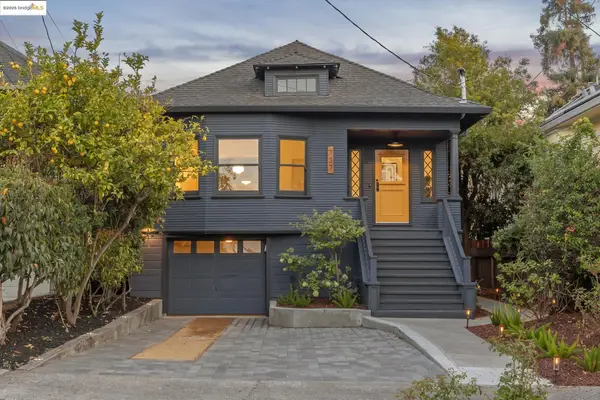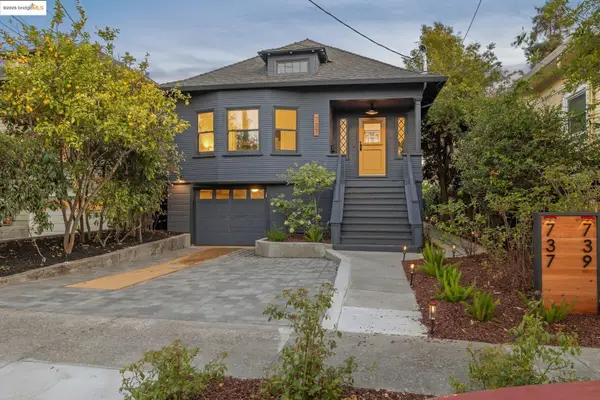5427 Claremont Avenue, Oakland, CA 94618
Local realty services provided by:Better Homes and Gardens Real Estate Royal & Associates
5427 Claremont Avenue,Oakland, CA 94618
$995,000
- 3 Beds
- 3 Baths
- 2,014 sq. ft.
- Single family
- Active
Listed by:david gunderman
Office:kw advisors east bay
MLS#:41113330
Source:CAMAXMLS
Price summary
- Price:$995,000
- Price per sq. ft.:$494.04
About this home
Prime Rockridge opportunity! This fantastic 2014 SQFT property features a stylishly renovated 2BD/2BA main home (1353 SQFT) plus a separate 1BD/1BA (661 SQFT) apartment perfect for income or guests. The living room, with its large picture window and classic fireplace, flows through French doors into a formal dining room, creating a seamless space for entertaining that is elevated by decorative mouldings, inset tray ceiling, and hardwood floors throughout. An updated kitchen connects to the dining room for easy hosting, while the additional breakfast nook is also an ideal home office with its sunny windows. The home's unique floorplan offers two private bedroom suites, each with its own newly remodeled modern full bathrooms, providing wonderful privacy. The separate downstairs apartment is a full-service unit with its own kitchen, laundry, and full bath. A deck and large patio create an ideal space for indoor/outdoor living, and the deep backyard is framed by lush mature landscaping for privacy, including 6 fruiting trees. The long driveway provides parking for 2+ cars. Enjoy a superb location near the world class amenities of College Avenue and Telegraph Avenue, Temescal farmers' market right across the street, and an easy commute via Rockridge BART or the Transbay bus nearby.
Contact an agent
Home facts
- Year built:1923
- Listing ID #:41113330
- Added:1 day(s) ago
- Updated:October 01, 2025 at 09:59 PM
Rooms and interior
- Bedrooms:3
- Total bathrooms:3
- Full bathrooms:3
- Living area:2,014 sq. ft.
Heating and cooling
- Heating:Forced Air
Structure and exterior
- Roof:Composition Shingles
- Year built:1923
- Building area:2,014 sq. ft.
- Lot area:0.1 Acres
Utilities
- Water:Public
Finances and disclosures
- Price:$995,000
- Price per sq. ft.:$494.04
New listings near 5427 Claremont Avenue
- New
 $925,000Active3 beds 2 baths1,474 sq. ft.
$925,000Active3 beds 2 baths1,474 sq. ft.8040 Crest, Oakland, CA 94605
MLS# 41113378Listed by: COMPASS - New
 $999,000Active3 beds 2 baths1,049 sq. ft.
$999,000Active3 beds 2 baths1,049 sq. ft.739 61st St, Oakland, CA 94609
MLS# 41112473Listed by: COMPASS - New
 $1,129,000Active3 beds 1 baths1,334 sq. ft.
$1,129,000Active3 beds 1 baths1,334 sq. ft.737 61st St, Oakland, CA 94609
MLS# 41112475Listed by: COMPASS - New
 $2,128,000Active6 beds -- baths2,383 sq. ft.
$2,128,000Active6 beds -- baths2,383 sq. ft.737-739 61st St, Oakland, CA 94609
MLS# 41112478Listed by: COMPASS - New
 $440,000Active3 beds 2 baths1,293 sq. ft.
$440,000Active3 beds 2 baths1,293 sq. ft.2570 68th Ave, Oakland, CA 94605
MLS# 225127815Listed by: RE/MAX GRUPE GOLD - New
 $2,128,000Active-- beds -- baths
$2,128,000Active-- beds -- baths737 61st St, Oakland, CA 94609
MLS# 41112478Listed by: COMPASS - New
 $679,000Active3 beds 3 baths1,993 sq. ft.
$679,000Active3 beds 3 baths1,993 sq. ft.303 Bowsman Ct #144, Oakland, CA 94601
MLS# 41113348Listed by: COMPASS - New
 $999,000Active4 beds 3 baths2,493 sq. ft.
$999,000Active4 beds 3 baths2,493 sq. ft.10858 Lochard St, Oakland, CA 94605
MLS# 41113349Listed by: KW ADVISORS EAST BAY - New
 $439,000Active2 beds 1 baths935 sq. ft.
$439,000Active2 beds 1 baths935 sq. ft.3877 Howe St #106, Oakland, CA 94611
MLS# 41113351Listed by: GOLDEN GATE SOTHEBY'S INT'L - New
 $439,000Active2 beds 1 baths935 sq. ft.
$439,000Active2 beds 1 baths935 sq. ft.3877 Howe St #106, Oakland, CA 94611
MLS# 41113351Listed by: GOLDEN GATE SOTHEBY'S INT'L
