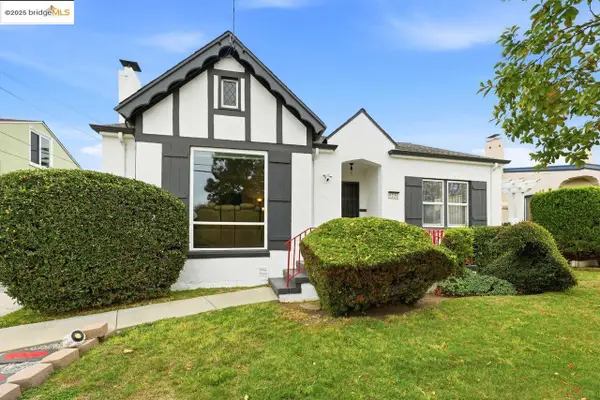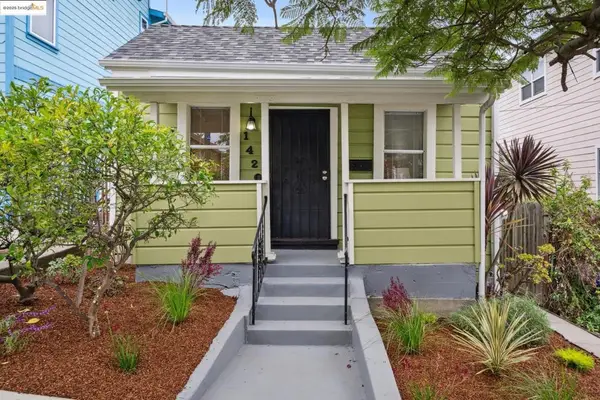555 10th Street #201, Oakland, CA 94607
Local realty services provided by:Better Homes and Gardens Real Estate Reliance Partners
555 10th Street #201,Oakland, CA 94607
$568,000
- 2 Beds
- 2 Baths
- 906 sq. ft.
- Condominium
- Active
Listed by: su mei wu, david earley
Office: compass
MLS#:41103665
Source:CAMAXMLS
Price summary
- Price:$568,000
- Price per sq. ft.:$626.93
- Monthly HOA dues:$581
About this home
Welcome to a modern oasis in the heart of Oakland at 555 10th Street, Unit 201. This stunning 2-bedroom, 2-bathroom condo features 906 sq/ft of thoughtfully designed living space. With a seamless open layout, the living, dining, and kitchen areas flow effortlessly, offering a perfect setting for both relaxation and entertaining. The unit comes equipped with a primary bedroom suite and the convenience of a washer and dryer, ensuring that your daily routines are as efficient as possible. Embrace modern lifestyle with premium amenities including an elevator, assigned garage parking, and a secure entrance with a security gate and voice intercom. Residents can enjoy the tranquility of a common garden and the vibrancy of a media/recreation room and resident’s lounge. Untra close to bustling coffee shops such as blue bottle, The Caffe by Mr. Espresso Bar, BART, and the cultural hub of Oakland Chinatown, downtown, and Jack London Square; the location offers unparalleled accessibility to the city’s finest attractions and amenities. Whether you're looking for a fresh start or a convenient urban retreat, this residence provides a perfect blend of style, location, and ease. Discover your new beginning at 555 10th Street, Unit 201, where urban sophistication meets everyday comfort.
Contact an agent
Home facts
- Year built:1999
- Listing ID #:41103665
- Added:134 day(s) ago
- Updated:November 15, 2025 at 03:48 PM
Rooms and interior
- Bedrooms:2
- Total bathrooms:2
- Full bathrooms:2
- Living area:906 sq. ft.
Heating and cooling
- Heating:Forced Air
Structure and exterior
- Year built:1999
- Building area:906 sq. ft.
- Lot area:1.38 Acres
Utilities
- Water:Public
Finances and disclosures
- Price:$568,000
- Price per sq. ft.:$626.93
New listings near 555 10th Street #201
- Open Sat, 1 to 4pmNew
 $645,000Active2 beds 2 baths968 sq. ft.
$645,000Active2 beds 2 baths968 sq. ft.3908 Archmont Pl, Oakland, CA 94605
MLS# 41117554Listed by: EXP REALTY OF CALIFORNIA, INC - New
 $645,000Active2 beds 2 baths968 sq. ft.
$645,000Active2 beds 2 baths968 sq. ft.3908 Archmont Pl, Oakland, CA 94605
MLS# 41117554Listed by: EXP REALTY OF CALIFORNIA, INC - New
 $349,000Active0.07 Acres
$349,000Active0.07 Acres0 Lancaster Street, Oakland, CA 94601
MLS# 425087986Listed by: COMPASS - New
 $349,000Active3 beds 1 baths942 sq. ft.
$349,000Active3 beds 1 baths942 sq. ft.3064 Ford Street, Oakland, CA 94601
MLS# 425087994Listed by: COMPASS - New
 $799,950Active3 beds 1 baths1,753 sq. ft.
$799,950Active3 beds 1 baths1,753 sq. ft.2600 55th Ave, Oakland, CA 94605
MLS# 41117527Listed by: CRH GROUP INC. - New
 $765,000Active4 beds 1 baths1,740 sq. ft.
$765,000Active4 beds 1 baths1,740 sq. ft.5230 Hillen Dr, Oakland, CA 94619
MLS# 41117532Listed by: COLDWELL BANKER REALTY - New
 $799,000Active3 beds 2 baths1,840 sq. ft.
$799,000Active3 beds 2 baths1,840 sq. ft.5838 Nottingham Dr, Oakland, CA 94611
MLS# 41117534Listed by: GIANT REALTY, INC. - Open Sun, 2 to 4pmNew
 $765,000Active4 beds 1 baths1,740 sq. ft.
$765,000Active4 beds 1 baths1,740 sq. ft.5230 Hillen Dr, Oakland, CA 94619
MLS# 41117532Listed by: COLDWELL BANKER REALTY - Open Sun, 2 to 4:30pmNew
 $598,000Active3 beds 1 baths900 sq. ft.
$598,000Active3 beds 1 baths900 sq. ft.1420 E 33rd St, Oakland, CA 94602
MLS# 41117520Listed by: THE GRUBB COMPANY - New
 $1,275,000Active-- beds -- baths3,320 sq. ft.
$1,275,000Active-- beds -- baths3,320 sq. ft.1729 4th Avenue, Oakland, CA 94606
MLS# 225142775Listed by: REALTY OF AMERICA
