5855 Chelton Dr, Oakland, CA 94611
Local realty services provided by:Better Homes and Gardens Real Estate Royal & Associates
Listed by:ann wilkins
Office:golden gate sothebys international realty
MLS#:41095894
Source:CA_BRIDGEMLS
Price summary
- Price:$995,000
- Price per sq. ft.:$836.84
About this home
Sophisticated & architecturally distinct, this Mid-Century Modern classic features all the Mid Century design elements: post and beam construction, floor to ceiling windows, open floor plan and a concept of living in nature. Nestled on a sunny hillside in the Montclair hills, this all-level home exudes peace and serenity with bay and canyon views from most every room. Seamless indoor-outdoor integration includes a very private front courtyard patio and a generous sized back deck perfect for relaxation, entertainment and enjoying spectacular sunsets. The thoughtfully designed floor plan features open kitchen and living areas with French doors leading to the outside. Bathroom and kitchen were recently updated along with new deck with stairs to backyard. Room to expand underneath house. Large sunny flat backyard with loads of potential - ADU, play area, or large garden. Home enjoys natural light throughout the day. Enjoy easy access to top-rated schools, shops, and gourmet restaurants, all while being surrounded by the natural beauty of the East Bay Hills.
Contact an agent
Home facts
- Year built:1958
- Listing ID #:41095894
- Added:145 day(s) ago
- Updated:October 03, 2025 at 07:44 AM
Rooms and interior
- Bedrooms:2
- Total bathrooms:1
- Full bathrooms:1
- Living area:1,189 sq. ft.
Heating and cooling
- Cooling:Ceiling Fan(s)
- Heating:Forced Air
Structure and exterior
- Year built:1958
- Building area:1,189 sq. ft.
- Lot area:0.15 Acres
Finances and disclosures
- Price:$995,000
- Price per sq. ft.:$836.84
New listings near 5855 Chelton Dr
- New
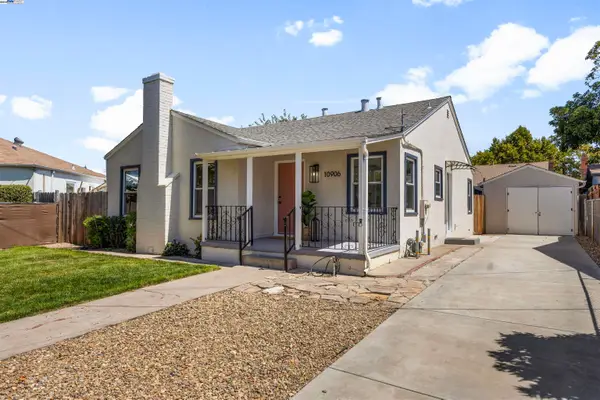 $649,000Active3 beds 1 baths1,139 sq. ft.
$649,000Active3 beds 1 baths1,139 sq. ft.10906 Reposo Dr, Oakland, CA 94603
MLS# 41113626Listed by: DE NOVO REAL ESTATE - New
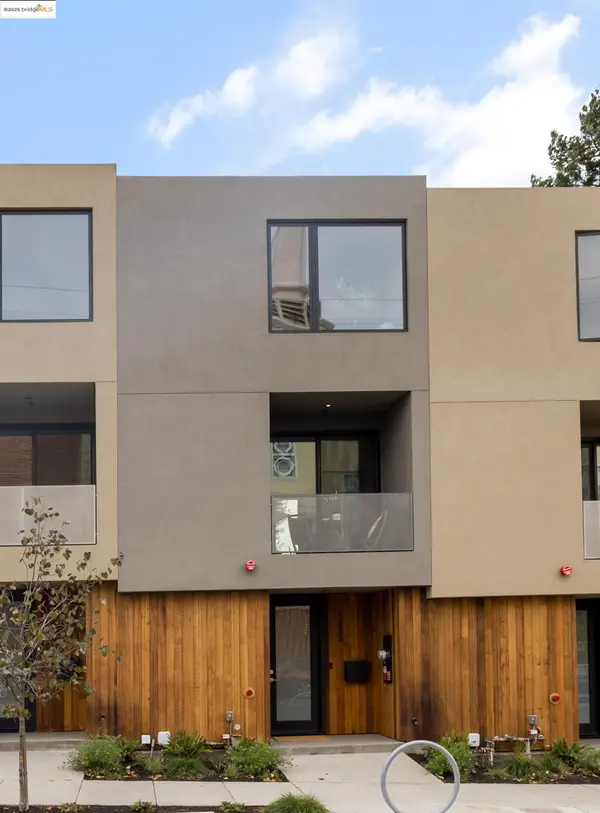 $1,095,000Active3 beds 2 baths1,402 sq. ft.
$1,095,000Active3 beds 2 baths1,402 sq. ft.1233 Hampel St., Oakland, CA 94602
MLS# 41113597Listed by: KW ADVISORS EAST BAY - New
 $1,095,000Active2 beds 2 baths1,793 sq. ft.
$1,095,000Active2 beds 2 baths1,793 sq. ft.641 Mountain Blvd, Oakland, CA 94611
MLS# 41113602Listed by: COMPASS - New
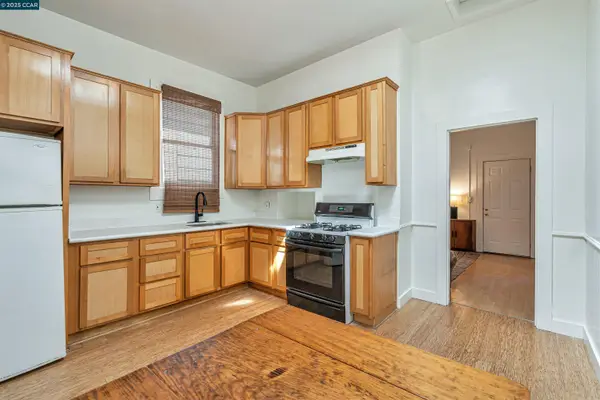 $520,000Active3 beds 1 baths527 sq. ft.
$520,000Active3 beds 1 baths527 sq. ft.1525 3rd St, Oakland, CA 94607
MLS# 41113591Listed by: COLDWELL BANKER - New
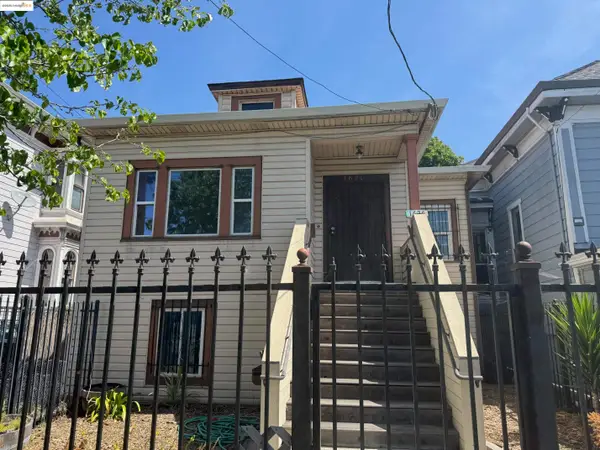 $650,000Active-- beds -- baths2,600 sq. ft.
$650,000Active-- beds -- baths2,600 sq. ft.1626 12th St, Oakland, CA 94607
MLS# 41113550Listed by: MARQUARDT PROPERTY MANAGEMENT - New
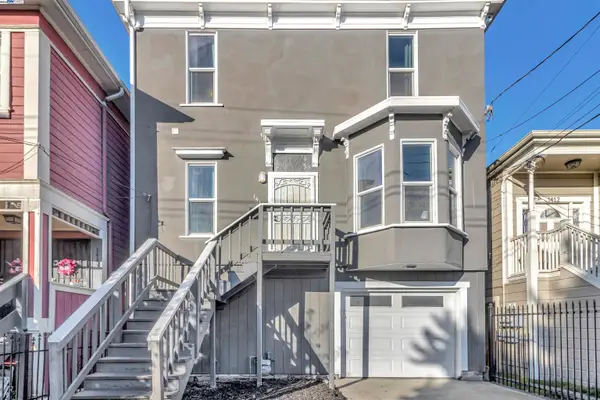 $725,000Active5 beds -- baths1,372 sq. ft.
$725,000Active5 beds -- baths1,372 sq. ft.1416 12th St., Oakland, CA 94607
MLS# 41113537Listed by: KELLER WILLIAMS REALTY - New
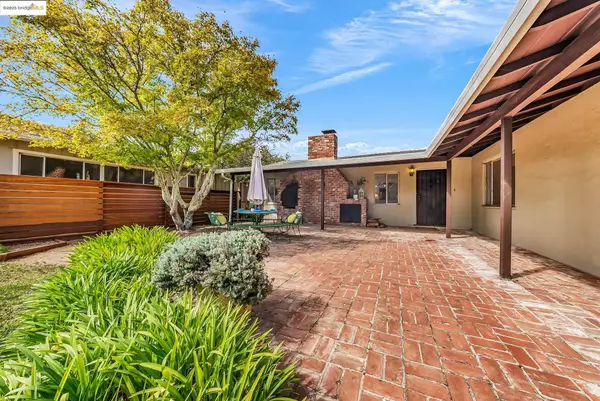 $1,150,000Active3 beds 2 baths2,048 sq. ft.
$1,150,000Active3 beds 2 baths2,048 sq. ft.7116 Hemlock, Oakland, CA 94611
MLS# 41113540Listed by: CORCORAN ICON PROPERTIES - Open Sun, 2 to 4:30pmNew
 $1,150,000Active3 beds 2 baths2,048 sq. ft.
$1,150,000Active3 beds 2 baths2,048 sq. ft.7116 Hemlock, Oakland, CA 94611
MLS# 41113540Listed by: CORCORAN ICON PROPERTIES - New
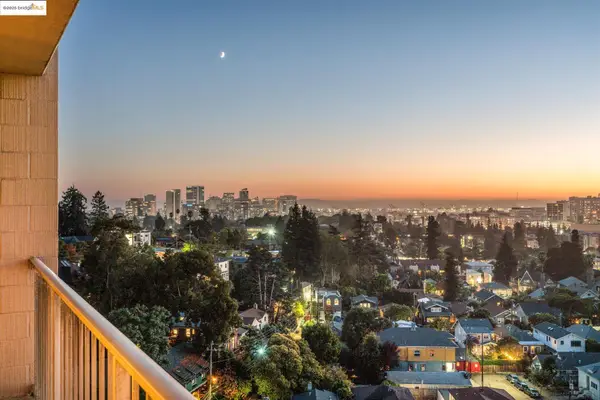 $399,000Active1 beds 1 baths720 sq. ft.
$399,000Active1 beds 1 baths720 sq. ft.1 Kelton Ct #5B, Oakland, CA 94611
MLS# 41113529Listed by: RED OAK REALTY - New
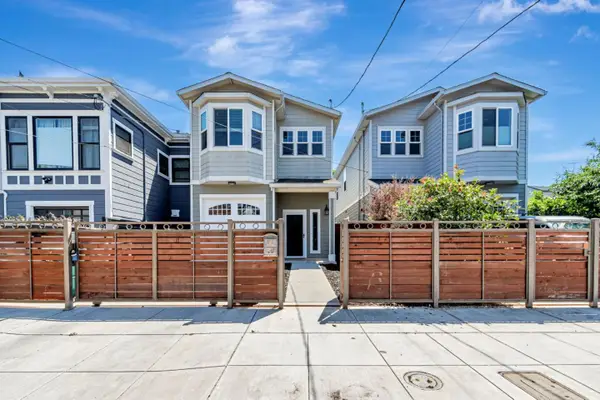 $900,000Active3 beds 3 baths2,119 sq. ft.
$900,000Active3 beds 3 baths2,119 sq. ft.1633 15th Street, Oakland, CA 94607
MLS# ML82023571Listed by: LPT REALTY
