6590 Oakwood Dr, Oakland, CA 94611
Local realty services provided by:Better Homes and Gardens Real Estate Royal & Associates
Listed by: annie tegner
Office: compass
MLS#:41113653
Source:CA_BRIDGEMLS
Price summary
- Price:$1,395,000
- Price per sq. ft.:$494.33
About this home
Designed by architect Michael Pearce in 1999, this striking 3 bed/2.5 bath Montclair Hills home offers 2,822 sq ft of living space on a 6,534 sq ft lot. Walls of glass showcase sweeping iconic and dramatic views of San Francisco, the Bay Bridge, and the Golden Gate. With curves of concrete; custom wood and stone details, & radiant concrete floors, the dramatic main level features a sunken living room, elevated dining area, spacious deck, and a luxury kitchen with abundant workspace and additional eat-in/bonus area. Upstairs, the one-of-a-kind skylight hall way ushers you to the primary bedroom with deck and a spa-inspired en suite bathroom with a secondary private deck access. Two additional bedrooms each with outdoor private access and second full bathroom complement this level. On street level, there is an attached two car garage with interior access. Outdoor living shines with multiple decks, a grassy terrace for sunset views, a concrete custom waterfall feature in front, and drought-tolerant landscaping. This home is unique in all of the best ways; and lends itself to relaxation, entertaining and hosting, all while being in the classic Montclair Hills - close to Montclair Village, Rockridge BART/shopping, hwy 13/24, and amazing trails and hiking!
Contact an agent
Home facts
- Year built:1999
- Listing ID #:41113653
- Added:48 day(s) ago
- Updated:November 20, 2025 at 03:45 PM
Rooms and interior
- Bedrooms:3
- Total bathrooms:3
- Full bathrooms:2
- Living area:2,822 sq. ft.
Heating and cooling
- Heating:Radiant
Structure and exterior
- Roof:Shingle
- Year built:1999
- Building area:2,822 sq. ft.
- Lot area:0.15 Acres
Finances and disclosures
- Price:$1,395,000
- Price per sq. ft.:$494.33
New listings near 6590 Oakwood Dr
- Open Sat, 12 to 2pmNew
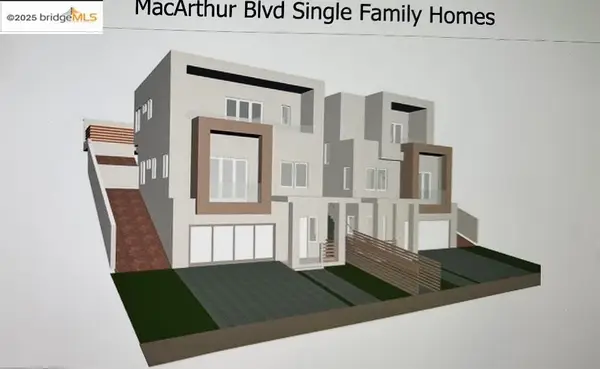 $488,000Active4 beds 3 baths1,920 sq. ft.
$488,000Active4 beds 3 baths1,920 sq. ft.5037 Macarthur Blvd, Oakland, CA 94619
MLS# 41117860Listed by: HOMESMART OPTIMA REALTY - Open Sat, 1 to 4pmNew
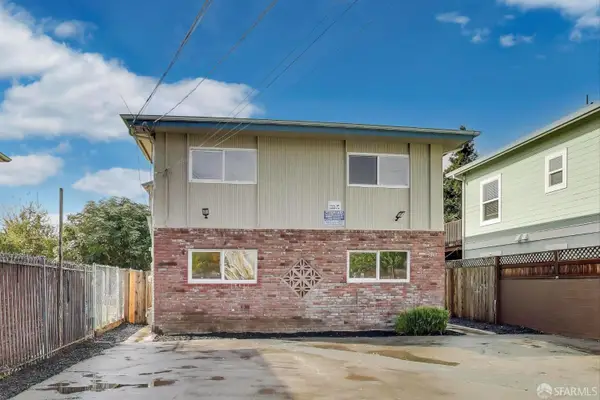 $995,000Active8 beds 4 baths3,104 sq. ft.
$995,000Active8 beds 4 baths3,104 sq. ft.9847 A Street, Oakland, CA 94603
MLS# 425088709Listed by: COMPASS - New
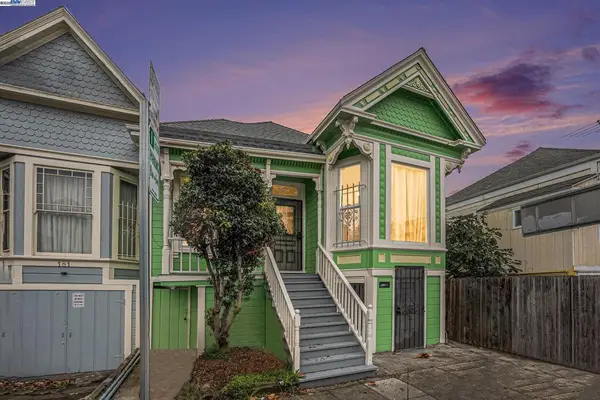 $689,000Active5 beds 2 baths1,995 sq. ft.
$689,000Active5 beds 2 baths1,995 sq. ft.185 7th St, Oakland, CA 94607
MLS# 41117845Listed by: COMPASS - Open Sat, 1 to 3pmNew
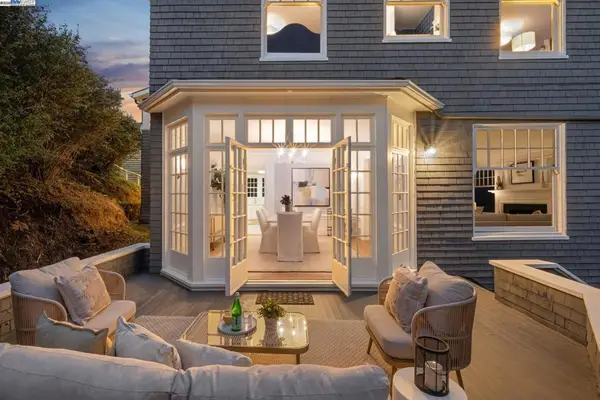 $1,395,000Active4 beds 3 baths2,786 sq. ft.
$1,395,000Active4 beds 3 baths2,786 sq. ft.5811 Romany, Oakland, CA 94618
MLS# 41117698Listed by: COMPASS - New
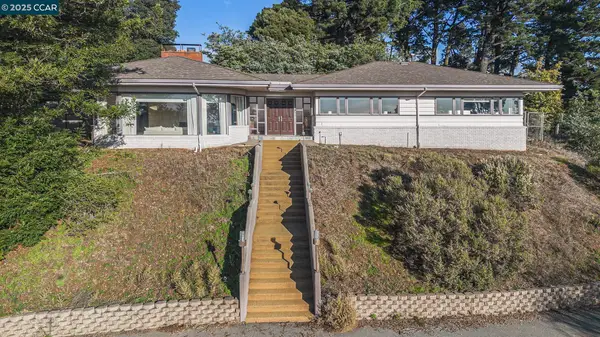 $1,565,000Active4 beds 3 baths3,181 sq. ft.
$1,565,000Active4 beds 3 baths3,181 sq. ft.13460 Skyline Blvd, Oakland, CA 94619
MLS# 41116952Listed by: TUCKER ASSOCIATES RE SERVICES - New
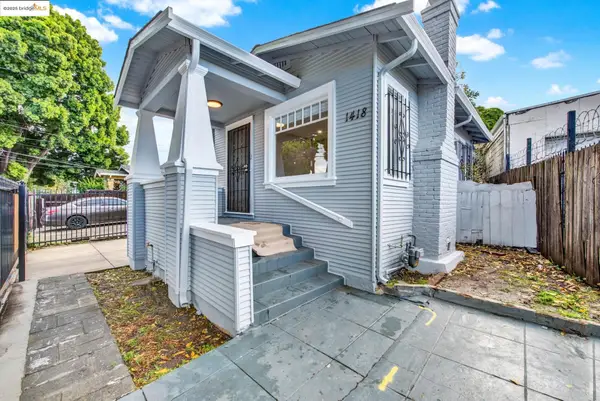 $425,000Active2 beds 1 baths946 sq. ft.
$425,000Active2 beds 1 baths946 sq. ft.1418 102nd Ave, Oakland, CA 94603
MLS# 41117818Listed by: COMMUNITY REALTY & INVESTMENTS - New
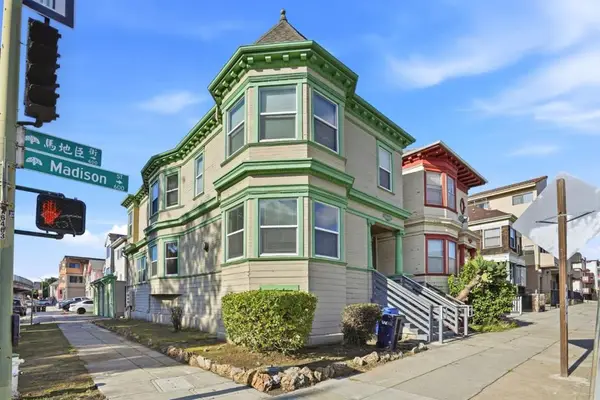 $979,000Active-- beds -- baths2,460 sq. ft.
$979,000Active-- beds -- baths2,460 sq. ft.603 Madison Street, Oakland, CA 94607
MLS# ML82027940Listed by: INFINITE REALTY & INVESTMENTS - New
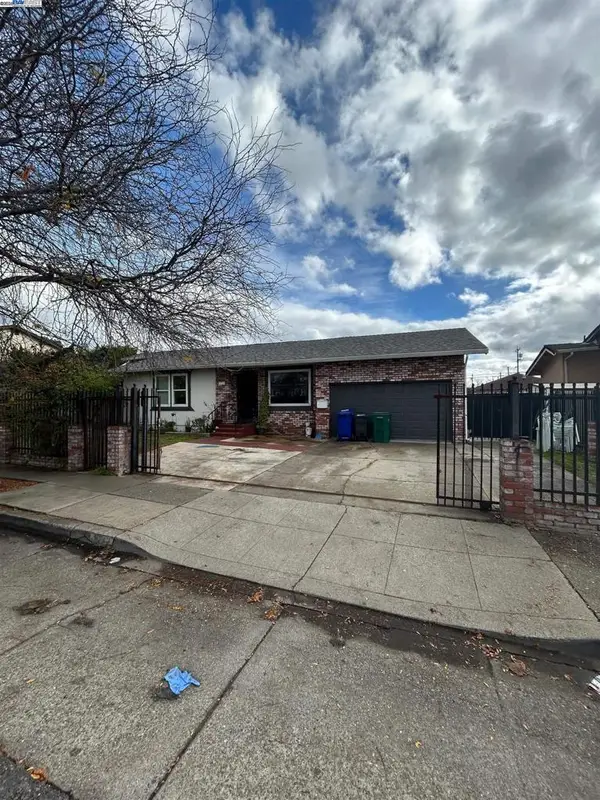 $589,999Active3 beds 2 baths1,172 sq. ft.
$589,999Active3 beds 2 baths1,172 sq. ft.1712 73rd Ave, Oakland, CA 94621
MLS# 41117796Listed by: INFINITY FINANCIAL & RLTY - New
 $979,000Active-- beds -- baths2,460 sq. ft.
$979,000Active-- beds -- baths2,460 sq. ft.603 Madison Street, Oakland, CA 94607
MLS# ML82027940Listed by: INFINITE REALTY & INVESTMENTS - New
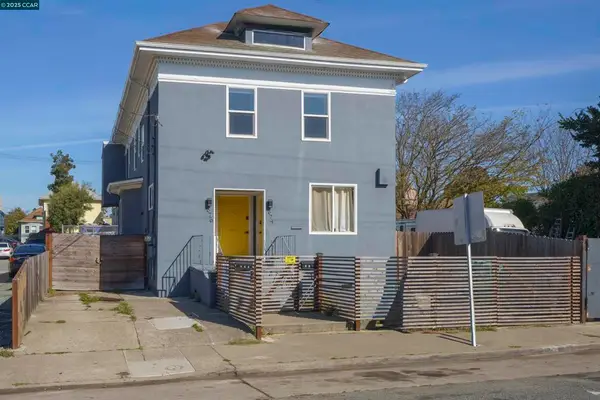 $1,179,000Active-- beds -- baths
$1,179,000Active-- beds -- baths874 36th Street, Oakland, CA 94608
MLS# 41117791Listed by: BLOOM REAL ESTATE GROUP
