6951 Chambers Dr, Oakland, CA 94611
Local realty services provided by:Better Homes and Gardens Real Estate Royal & Associates
Listed by:andrea gordon
Office:compass
MLS#:41095975
Source:CA_BRIDGEMLS
Price summary
- Price:$1,299,000
- Price per sq. ft.:$519.18
About this home
6951 Chambers Drive, in the lush Montclair Hills! This inviting and modern residence that offers a generous 2,502 square feet of flexible living space which includes 4 bedrooms, 3 bathrooms, an office and attached in-law suite. Step inside to discover a beautifully updated kitchen that seamlessly connects to the living areas with views, providing a wonderful flow throughout the house. The home boasts large bedrooms, ensuring ample space for relaxation and personalization. The downstairs in-law suite offers convenience and privacy, perfect for guests or a home office. An entertainer's dream, you can have your morning coffee or evening gatherings in the private outdoor space, which features a huge flat lawn and beautiful wooded vistas, creating a serene retreat right in your backyard. Practical features include a washer and dryer for your convenience, forced air heating, and ample parking with a large garage. The whole property offers excellent storage solutions. This home is terrific for those who appreciate both style and functionality. Don't miss your chance to make this exceptional Oakland property your own!
Contact an agent
Home facts
- Year built:1941
- Listing ID #:41095975
- Added:140 day(s) ago
- Updated:October 03, 2025 at 07:44 AM
Rooms and interior
- Bedrooms:4
- Total bathrooms:3
- Full bathrooms:3
- Living area:2,502 sq. ft.
Heating and cooling
- Heating:Forced Air
Structure and exterior
- Roof:Shingle
- Year built:1941
- Building area:2,502 sq. ft.
- Lot area:0.19 Acres
Finances and disclosures
- Price:$1,299,000
- Price per sq. ft.:$519.18
New listings near 6951 Chambers Dr
- New
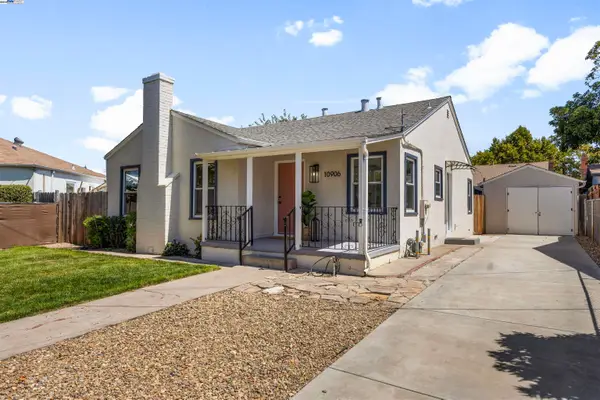 $649,000Active3 beds 1 baths1,139 sq. ft.
$649,000Active3 beds 1 baths1,139 sq. ft.10906 Reposo Dr, Oakland, CA 94603
MLS# 41113626Listed by: DE NOVO REAL ESTATE - New
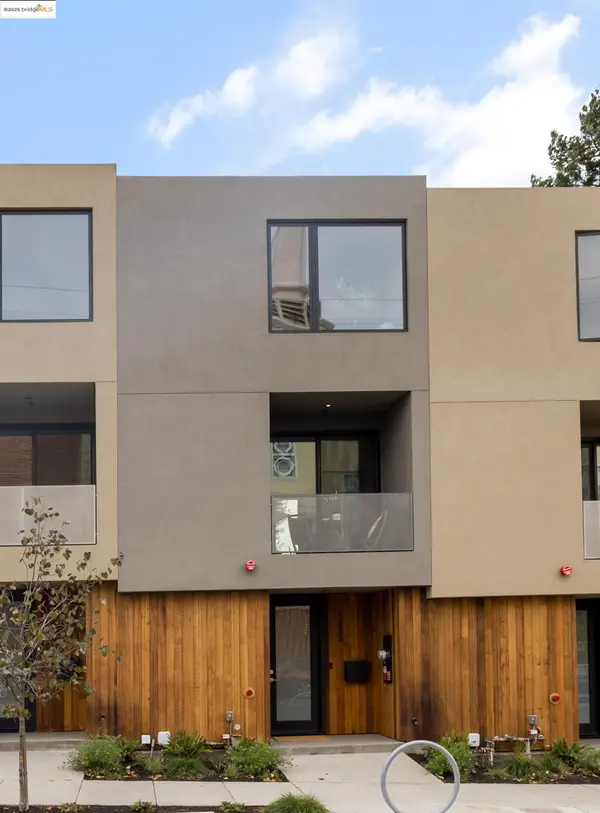 $1,095,000Active3 beds 2 baths1,402 sq. ft.
$1,095,000Active3 beds 2 baths1,402 sq. ft.1233 Hampel St., Oakland, CA 94602
MLS# 41113597Listed by: KW ADVISORS EAST BAY - New
 $1,095,000Active2 beds 2 baths1,793 sq. ft.
$1,095,000Active2 beds 2 baths1,793 sq. ft.641 Mountain Blvd, Oakland, CA 94611
MLS# 41113602Listed by: COMPASS - New
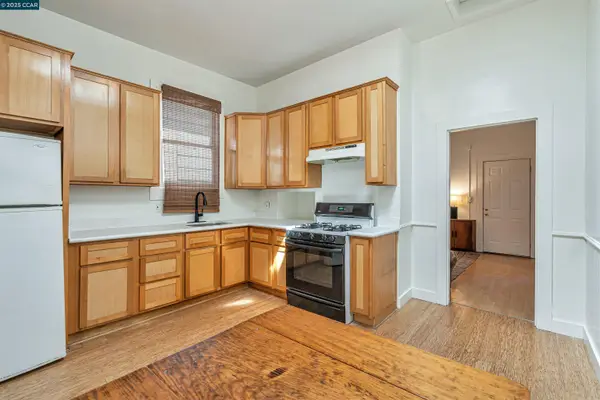 $520,000Active3 beds 1 baths527 sq. ft.
$520,000Active3 beds 1 baths527 sq. ft.1525 3rd St, Oakland, CA 94607
MLS# 41113591Listed by: COLDWELL BANKER - New
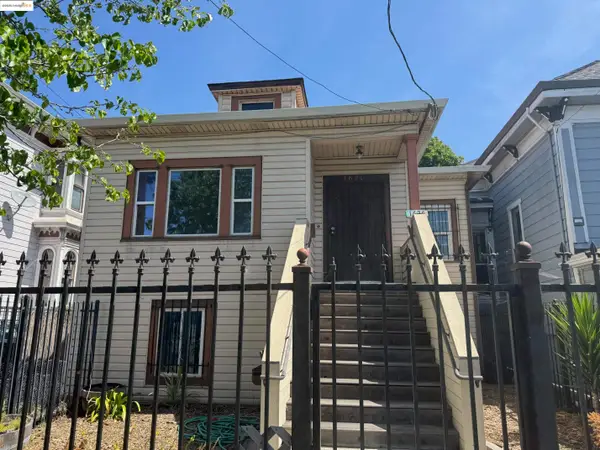 $650,000Active-- beds -- baths2,600 sq. ft.
$650,000Active-- beds -- baths2,600 sq. ft.1626 12th St, Oakland, CA 94607
MLS# 41113550Listed by: MARQUARDT PROPERTY MANAGEMENT - New
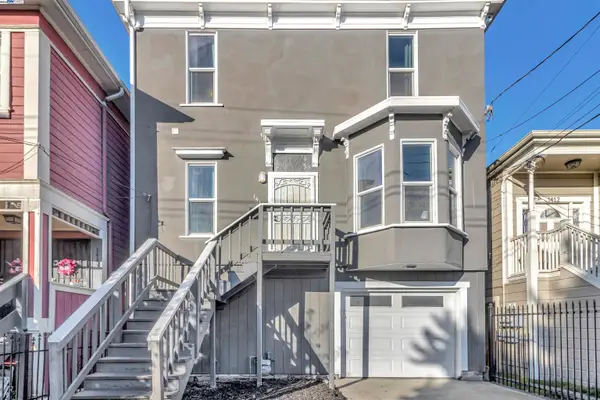 $725,000Active5 beds -- baths1,372 sq. ft.
$725,000Active5 beds -- baths1,372 sq. ft.1416 12th St., Oakland, CA 94607
MLS# 41113537Listed by: KELLER WILLIAMS REALTY - New
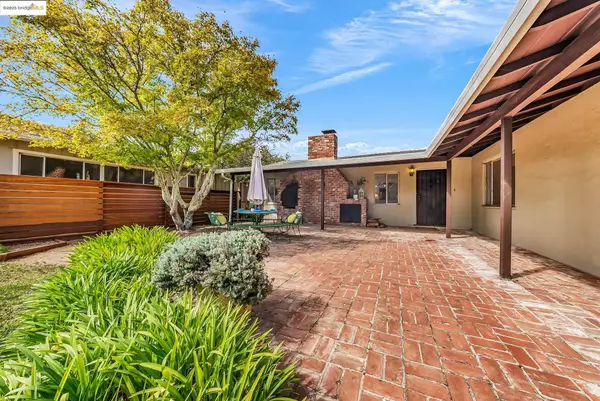 $1,150,000Active3 beds 2 baths2,048 sq. ft.
$1,150,000Active3 beds 2 baths2,048 sq. ft.7116 Hemlock, Oakland, CA 94611
MLS# 41113540Listed by: CORCORAN ICON PROPERTIES - Open Sun, 2 to 4:30pmNew
 $1,150,000Active3 beds 2 baths2,048 sq. ft.
$1,150,000Active3 beds 2 baths2,048 sq. ft.7116 Hemlock, Oakland, CA 94611
MLS# 41113540Listed by: CORCORAN ICON PROPERTIES - New
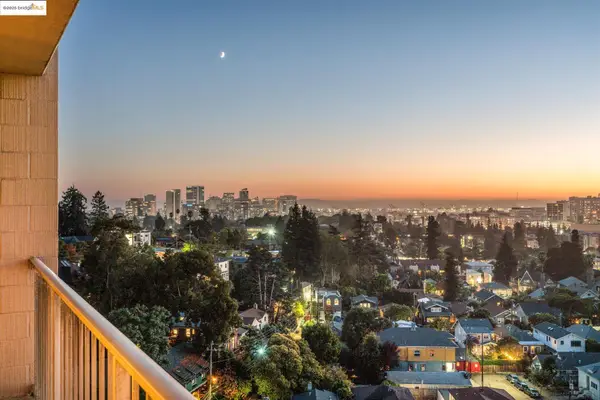 $399,000Active1 beds 1 baths720 sq. ft.
$399,000Active1 beds 1 baths720 sq. ft.1 Kelton Ct #5B, Oakland, CA 94611
MLS# 41113529Listed by: RED OAK REALTY - New
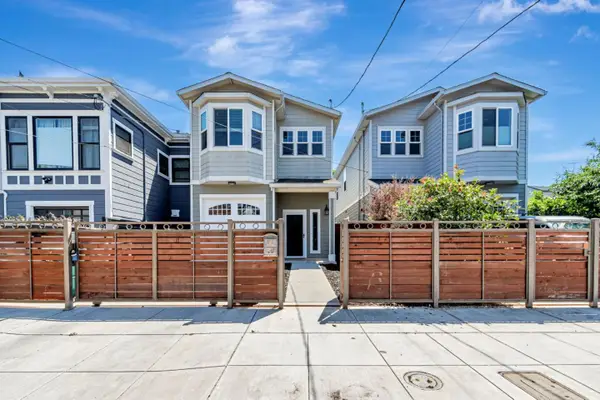 $900,000Active3 beds 3 baths2,119 sq. ft.
$900,000Active3 beds 3 baths2,119 sq. ft.1633 15th Street, Oakland, CA 94607
MLS# ML82023571Listed by: LPT REALTY
