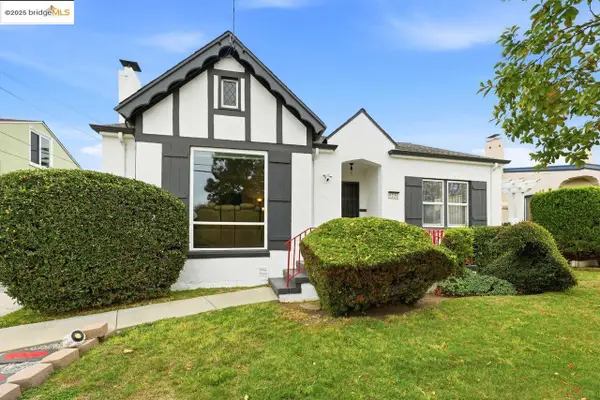7032 Sayre Drive, Oakland, CA 94611
Local realty services provided by:Better Homes and Gardens Real Estate Royal & Associates
Listed by: ekreet grewal
Office: corcoran icon properties
MLS#:ML82022217
Source:CA_BRIDGEMLS
Price summary
- Price:$1,925,000
- Price per sq. ft.:$506.18
About this home
Welcome to this stunning 5BR/3BA, 3,803 sq ft home in the heart of Oakland! This turnkey beauty offers a chefs kitchen with quartz countertops, large island, and premium appliancesperfect for hosting holiday gatherings. Skylights, sleek laminate flooring, and a cozy fireplace bring warmth and style throughout. Enjoy a spacious primary suite with walk-in closet, full laundry room, 3-car garage, and zoned central heating & AC for personalized comfort.
But what truly sets this property apart is the exceptional, fully permitted ADUessentially a second home on the lot! Ideal for extended family, guests, or an income-generating rental, the ADU features its own private entrance and separate address, making renting a breeze. With the main home situated below the ADU, you'll enjoy enhanced privacy and added security, whether you're living in or renting out either space.
Tucked into a serene, tree-lined setting within the sought-after Oakland Unified School District, this is a rare opportunity to own a truly one-of-a-kind property in a high-demand neighborhood. Secure this gem just in time for the holidays and experience flexible living at its finest!
Contact an agent
Home facts
- Year built:2023
- Listing ID #:ML82022217
- Added:56 day(s) ago
- Updated:November 15, 2025 at 05:21 PM
Rooms and interior
- Bedrooms:5
- Total bathrooms:4
- Full bathrooms:3
- Living area:3,803 sq. ft.
Heating and cooling
- Cooling:Central Air
- Heating:Forced Air, Individual Rm Controls
Structure and exterior
- Roof:Shingle
- Year built:2023
- Building area:3,803 sq. ft.
- Lot area:0.14 Acres
Finances and disclosures
- Price:$1,925,000
- Price per sq. ft.:$506.18
New listings near 7032 Sayre Drive
- New
 $1,245,000Active3 beds 2 baths1,929 sq. ft.
$1,245,000Active3 beds 2 baths1,929 sq. ft.919 Mckinley Ave, Oakland, CA 94610
MLS# 41117410Listed by: CORCORAN ICON PROPERTIES - Open Sun, 2 to 4pmNew
 $799,000Active3 beds 2 baths1,388 sq. ft.
$799,000Active3 beds 2 baths1,388 sq. ft.4749 Wilkie Street, Oakland, CA 94619
MLS# 425087461Listed by: FIRST NATIONAL REALTY - Open Sat, 1 to 3pmNew
 $430,000Active1 beds 1 baths773 sq. ft.
$430,000Active1 beds 1 baths773 sq. ft.180 Caldecott Lane #314, Oakland, CA 94618
MLS# 425087547Listed by: COMPASS - Open Sat, 1 to 4pmNew
 $645,000Active2 beds 2 baths968 sq. ft.
$645,000Active2 beds 2 baths968 sq. ft.3908 Archmont Pl, Oakland, CA 94605
MLS# 41117554Listed by: EXP REALTY OF CALIFORNIA, INC - New
 $645,000Active2 beds 2 baths968 sq. ft.
$645,000Active2 beds 2 baths968 sq. ft.3908 Archmont Pl, Oakland, CA 94605
MLS# 41117554Listed by: EXP REALTY OF CALIFORNIA, INC - New
 $349,000Active0.07 Acres
$349,000Active0.07 Acres0 Lancaster Street, Oakland, CA 94601
MLS# 425087986Listed by: COMPASS - New
 $349,000Active3 beds 1 baths942 sq. ft.
$349,000Active3 beds 1 baths942 sq. ft.3064 Ford Street, Oakland, CA 94601
MLS# 425087994Listed by: COMPASS - New
 $799,950Active3 beds 1 baths1,753 sq. ft.
$799,950Active3 beds 1 baths1,753 sq. ft.2600 55th Ave, Oakland, CA 94605
MLS# 41117527Listed by: CRH GROUP INC. - New
 $765,000Active4 beds 1 baths1,740 sq. ft.
$765,000Active4 beds 1 baths1,740 sq. ft.5230 Hillen Dr, Oakland, CA 94619
MLS# 41117532Listed by: COLDWELL BANKER REALTY - Open Sun, 2 to 4pmNew
 $765,000Active4 beds 1 baths1,740 sq. ft.
$765,000Active4 beds 1 baths1,740 sq. ft.5230 Hillen Dr, Oakland, CA 94619
MLS# 41117532Listed by: COLDWELL BANKER REALTY
