711 Arimo Ave, Oakland, CA 94610
Local realty services provided by:Better Homes and Gardens Real Estate Royal & Associates
Listed by:matthew vance
Office:compass
MLS#:41112587
Source:CA_BRIDGEMLS
Price summary
- Price:$1,395,000
- Price per sq. ft.:$651.87
About this home
Beautifully updated and full of charm, this 3BD/2BA, 2,140 sq ft Crocker Highlands traditional sits on beloved Arimo Avenue at the Piedmont border. South-facing windows fill spacious rooms with light, and a sliding door extends dining and living outdoors to a generous deck with hillside outlooks and city lights in the distance. The designer remodel includes a crisp modern kitchen with stainless steel appliances, quartz counters, and a striking hood, plus updated baths with dual vanities, marble tile, and gold fixtures. The dining room’s arched built-ins, oak floors, and cozy family room with bay window add warmth and character. Outdoors, gardens with maples, ferns, and fruit trees create a private retreat. A long driveway and garage provide ample storage, while a bonus basement offers space for play, art, or a studio. Minutes from Lakeshore and Grand Avenue shops, dining, parks, and transit, this home blends timeless Crocker Highlands character with modern convenience.
Contact an agent
Home facts
- Year built:1920
- Listing ID #:41112587
- Added:8 day(s) ago
- Updated:October 03, 2025 at 02:59 PM
Rooms and interior
- Bedrooms:3
- Total bathrooms:2
- Full bathrooms:2
- Living area:2,140 sq. ft.
Heating and cooling
- Heating:Fireplace(s), Forced Air
Structure and exterior
- Roof:Shingle
- Year built:1920
- Building area:2,140 sq. ft.
- Lot area:0.12 Acres
Finances and disclosures
- Price:$1,395,000
- Price per sq. ft.:$651.87
New listings near 711 Arimo Ave
- New
 $289,000Active2 beds 1 baths594 sq. ft.
$289,000Active2 beds 1 baths594 sq. ft.7318 Ney Ave, Oakland, CA 94605
MLS# 41113640Listed by: EXP REALTY OF CALIFORNIA INC. - Open Sat, 1:30 to 4:30pmNew
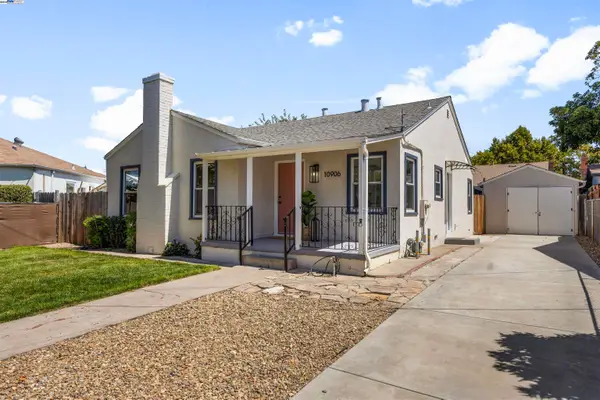 $649,000Active3 beds 1 baths1,139 sq. ft.
$649,000Active3 beds 1 baths1,139 sq. ft.10906 Reposo Dr, OAKLAND, CA 94603
MLS# 41113626Listed by: DE NOVO REAL ESTATE - New
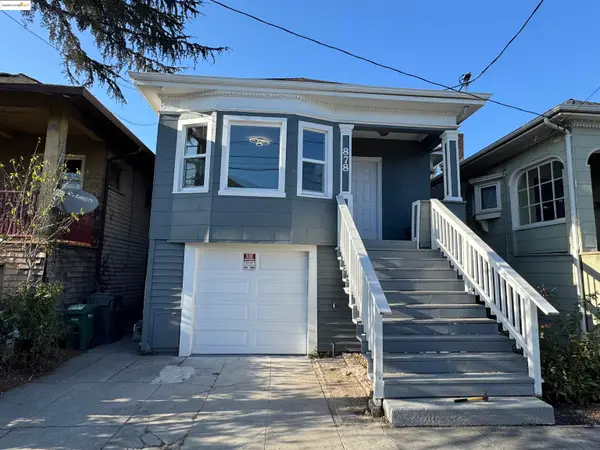 $549,000Active2 beds 2 baths884 sq. ft.
$549,000Active2 beds 2 baths884 sq. ft.878 Athens Ave, OAKLAND, CA 94607
MLS# 41113633Listed by: MAIN SOURCE REAL ESTATE - Open Sat, 2 to 4pmNew
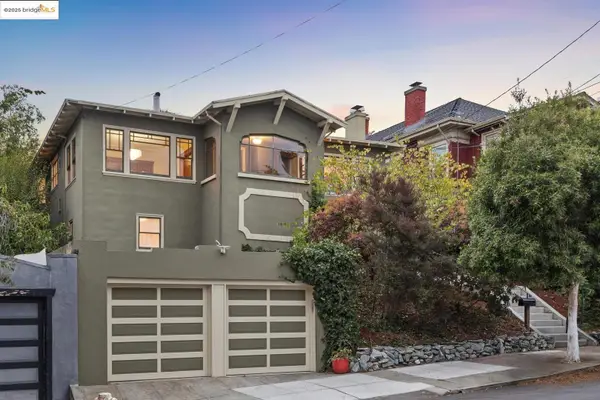 $925,000Active3 beds 1 baths1,429 sq. ft.
$925,000Active3 beds 1 baths1,429 sq. ft.444 Newton AVE, OAKLAND, CA 94606
MLS# 41113634Listed by: RED OAK REALTY - New
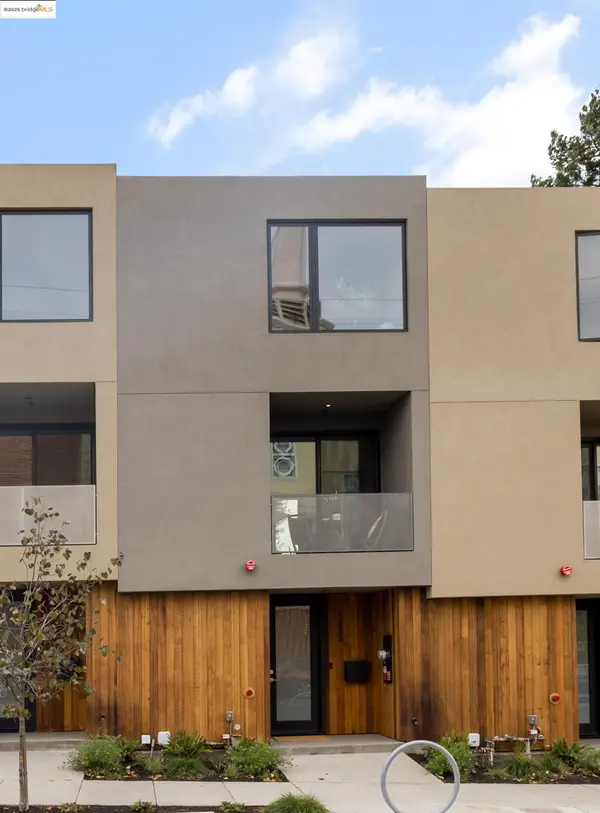 $1,095,000Active3 beds 2 baths1,402 sq. ft.
$1,095,000Active3 beds 2 baths1,402 sq. ft.1233 Hampel St., Oakland, CA 94602
MLS# 41113597Listed by: KW ADVISORS EAST BAY - New
 $1,095,000Active2 beds 2 baths1,793 sq. ft.
$1,095,000Active2 beds 2 baths1,793 sq. ft.641 Mountain Blvd, Oakland, CA 94611
MLS# 41113602Listed by: COMPASS - New
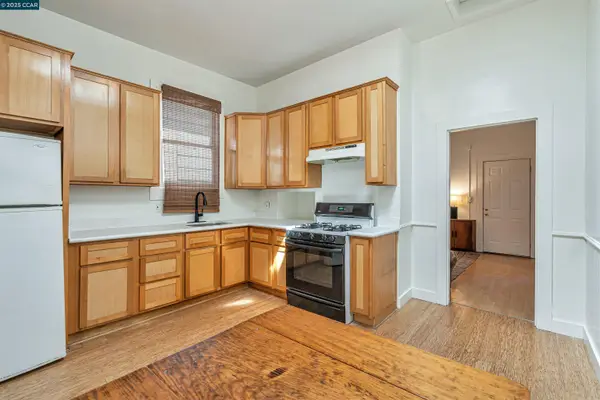 $520,000Active3 beds 1 baths527 sq. ft.
$520,000Active3 beds 1 baths527 sq. ft.1525 3rd St, Oakland, CA 94607
MLS# 41113591Listed by: COLDWELL BANKER - New
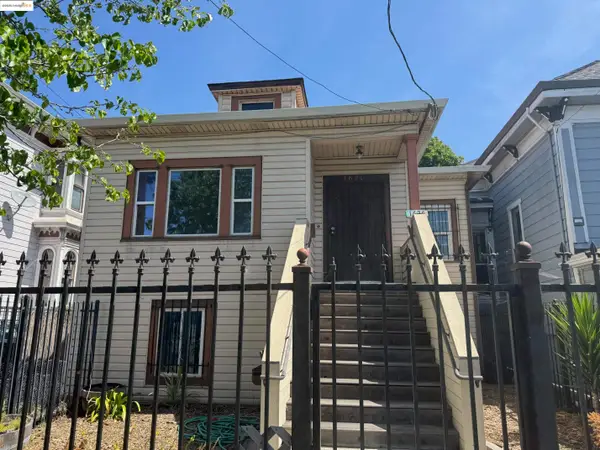 $650,000Active-- beds -- baths2,600 sq. ft.
$650,000Active-- beds -- baths2,600 sq. ft.1626 12th St, Oakland, CA 94607
MLS# 41113550Listed by: MARQUARDT PROPERTY MANAGEMENT - New
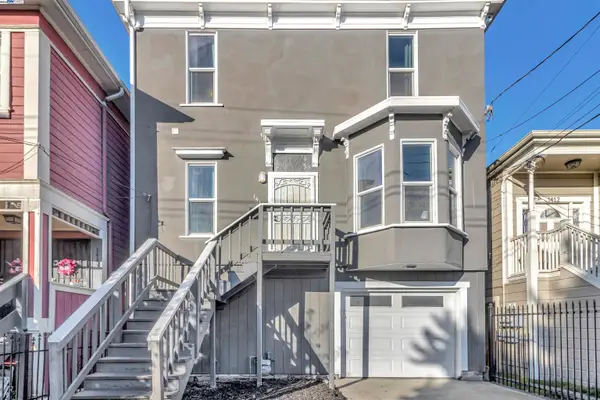 $725,000Active5 beds -- baths1,372 sq. ft.
$725,000Active5 beds -- baths1,372 sq. ft.1416 12th St., Oakland, CA 94607
MLS# 41113537Listed by: KELLER WILLIAMS REALTY - New
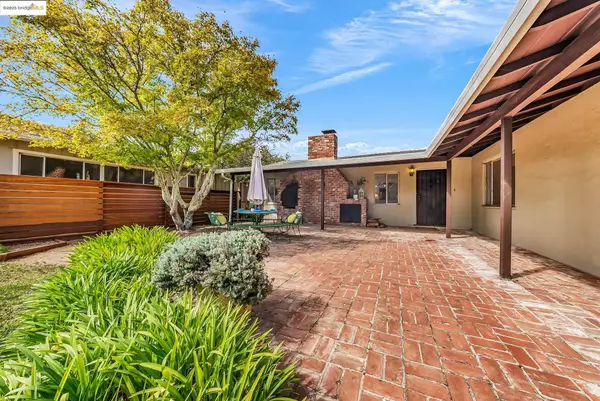 $1,150,000Active3 beds 2 baths2,048 sq. ft.
$1,150,000Active3 beds 2 baths2,048 sq. ft.7116 Hemlock, Oakland, CA 94611
MLS# 41113540Listed by: CORCORAN ICON PROPERTIES
