8600 Thermal St, Oakland, CA 94605
Local realty services provided by:Better Homes and Gardens Real Estate Royal & Associates
8600 Thermal St,Oakland, CA 94605
$1,100,000
- 5 Beds
- 5 Baths
- 3,631 sq. ft.
- Single family
- Active
Listed by:ringo liu
Office:kw advisors east bay
MLS#:41114527
Source:CAMAXMLS
Price summary
- Price:$1,100,000
- Price per sq. ft.:$302.95
About this home
Custom built 5-bedroom home with in-law unit in Toler Heights with panoramic bay views from almost all rooms in this multi-level home. The main house features a grand living and formal dining room. 2 en-suite, a primary suite with balcony enjoying the bay view and two spacious rooms shared by jack-and-jill bath. Gourmet kitchen with island across from family room. Extra High cathedral ceilings. The in-law unit (approx. 600 sq/ft) has a separate entrance, living area, bath and kitchenette. Inside laundry room. 2 spacious car garage and a flex/game room. Conveniently located near schools (Bishop O’Dowd HS & Barack Obama Academy), King Estate Park & Oakland Zoo. Enjoy easy access to the 580 freeway & BART.
Contact an agent
Home facts
- Year built:2009
- Listing ID #:41114527
- Added:1 day(s) ago
- Updated:October 12, 2025 at 12:10 AM
Rooms and interior
- Bedrooms:5
- Total bathrooms:5
- Full bathrooms:4
- Living area:3,631 sq. ft.
Heating and cooling
- Cooling:No Air Conditioning
- Heating:Zoned
Structure and exterior
- Roof:Composition
- Year built:2009
- Building area:3,631 sq. ft.
- Lot area:0.15 Acres
Finances and disclosures
- Price:$1,100,000
- Price per sq. ft.:$302.95
New listings near 8600 Thermal St
- New
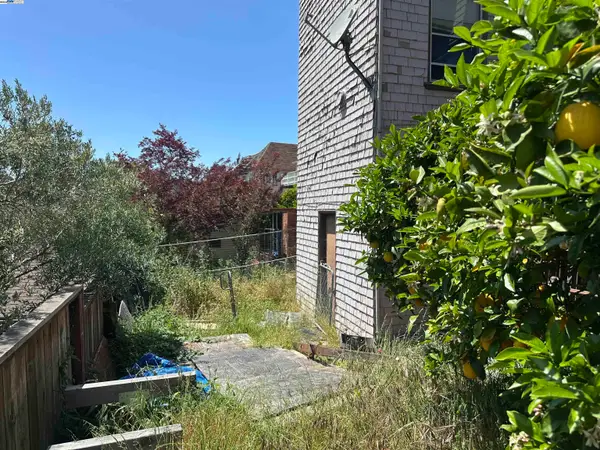 $200,000Active1 beds 1 baths949 sq. ft.
$200,000Active1 beds 1 baths949 sq. ft.729 26th St, Oakland, CA 94612
MLS# 41114177Listed by: RE/MAX ACCORD 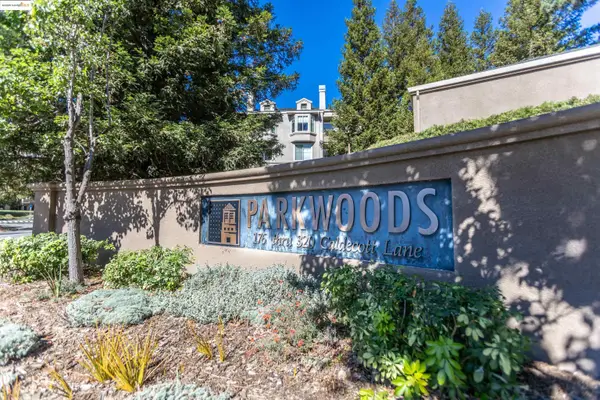 $495,000Pending1 beds 1 baths853 sq. ft.
$495,000Pending1 beds 1 baths853 sq. ft.280 Caldecott Ln #311, Oakland, CA 94618
MLS# 41110134Listed by: COMPASS- New
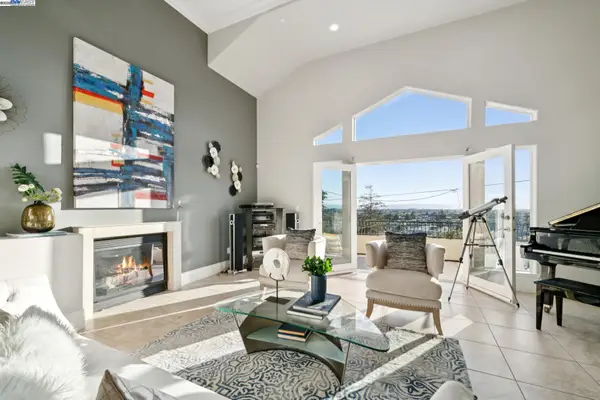 $1,100,000Active5 beds 5 baths3,631 sq. ft.
$1,100,000Active5 beds 5 baths3,631 sq. ft.8600 Thermal St, Oakland, CA 94605
MLS# 41114527Listed by: KW ADVISORS EAST BAY - New
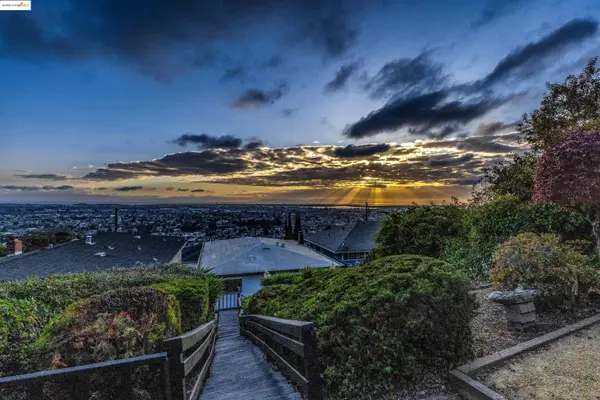 $1,098,000Active3 beds 2 baths1,390 sq. ft.
$1,098,000Active3 beds 2 baths1,390 sq. ft.7756 Sunkist Dr, Oakland, CA 94605
MLS# 41108327Listed by: EDEN HEARTH FINE PROPERTIES - Open Thu, 5 to 7pmNew
 $1,195,000Active3 beds 2 baths2,092 sq. ft.
$1,195,000Active3 beds 2 baths2,092 sq. ft.5969 Bruns Court, Oakland, CA 94611
MLS# 425080754Listed by: CITY REAL ESTATE - New
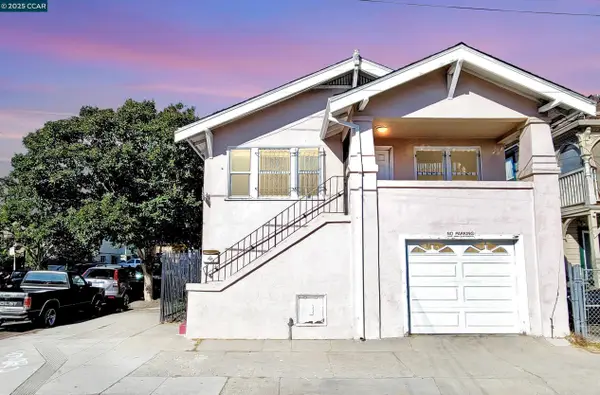 $549,000Active4 beds 2 baths1,647 sq. ft.
$549,000Active4 beds 2 baths1,647 sq. ft.3300 E 17th St, Oakland, CA 94601
MLS# 41114492Listed by: MAIN STREET REALTY - New
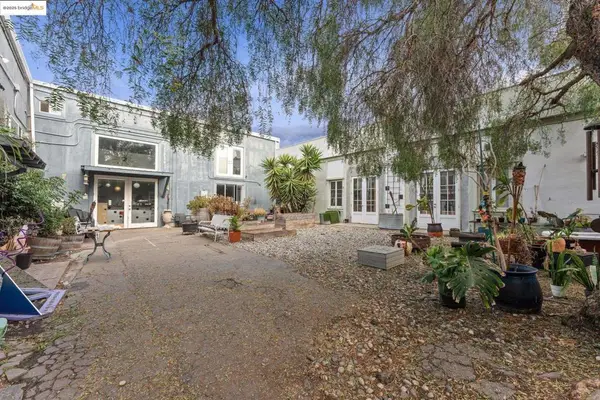 $1,700,000Active-- beds -- baths
$1,700,000Active-- beds -- baths1254 E 12th Street, Oakland, CA 94606
MLS# 41114486Listed by: ABIO PROPERTIES - New
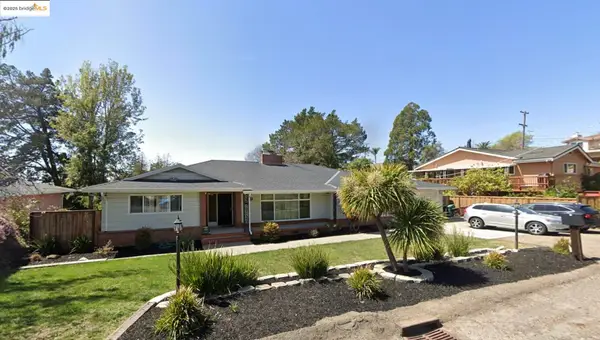 $998,000Active3 beds 4 baths3,592 sq. ft.
$998,000Active3 beds 4 baths3,592 sq. ft.11015 Lochard St, Oakland, CA 94605
MLS# 41114487Listed by: COMPASS - New
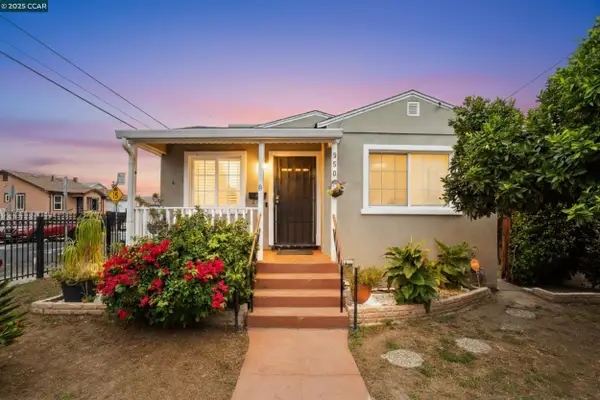 $579,000Active3 beds 1 baths1,372 sq. ft.
$579,000Active3 beds 1 baths1,372 sq. ft.950 Blenheim St, Oakland, CA 94603
MLS# 41114470Listed by: EXP REALTY OF CALIFORNIA INC. - New
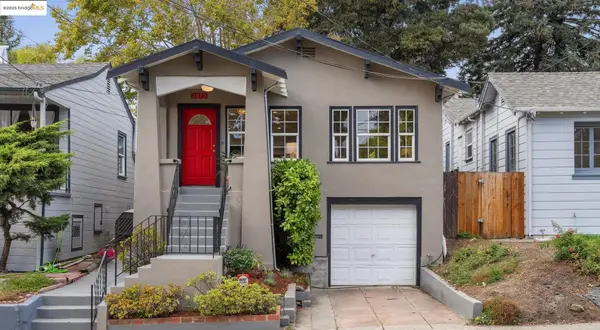 $795,000Active2 beds 1 baths984 sq. ft.
$795,000Active2 beds 1 baths984 sq. ft.3873 Coolidge Ave, Oakland, CA 94602
MLS# 41114475Listed by: KAI REAL ESTATE
