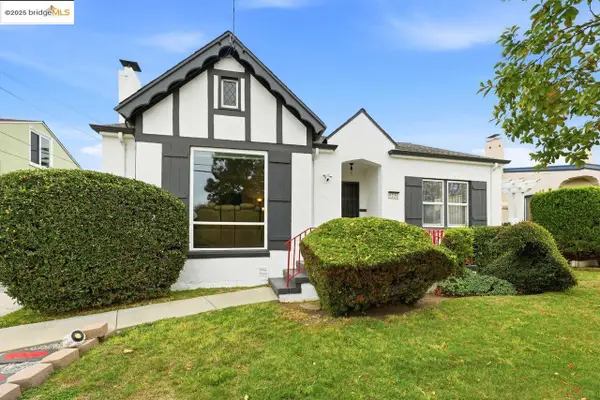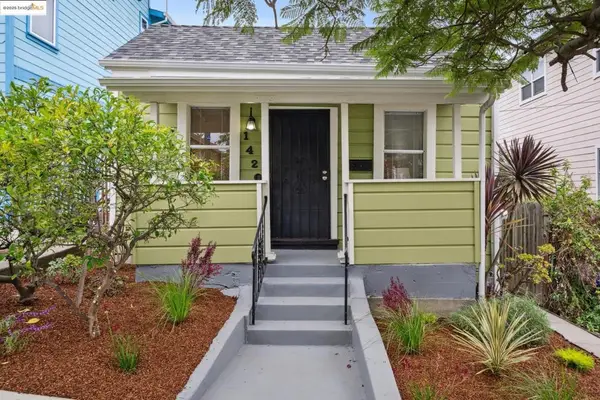906 Glendome Cir, Oakland, CA 94602
Local realty services provided by:Better Homes and Gardens Real Estate Reliance Partners
Listed by: regina jacobs
Office: the grubb company
MLS#:41117484
Source:CAMAXMLS
Price summary
- Price:$949,000
- Price per sq. ft.:$548.87
About this home
New Listing. Elegant Glenview Mediterranean perched on a sun-drenched hill with refined architectural details. The experience begins in the light-filled living room with wood beamed ceiling, custom hearth and a large arched picture window. The living room flows seamlessly into the formal dining room. The chef’s kitchen with peninsula island enjoys and easy connection to the dining room making entertaining a breeze. The kitchen features stainless appliances and ample counterspace for the chef to create. An adjoining eat-in area offers the perfect space to start your day. There are two spacious bedrooms and a conveniently located hall bathroom on the main level. One bedroom includes French doors that open to the charming backyard. Upstairs, you’ll find two additional bedrooms, each with Bay views and a second bathroom. Completing the home is a large storage room, laundry area and interior access to the garage. Convenient to shops, restaurants, parks and transportation. Open Sunday 2-4:30PM
Contact an agent
Home facts
- Year built:1932
- Listing ID #:41117484
- Added:1 day(s) ago
- Updated:November 15, 2025 at 03:47 PM
Rooms and interior
- Bedrooms:4
- Total bathrooms:2
- Full bathrooms:2
- Living area:1,729 sq. ft.
Heating and cooling
- Heating:Forced Air
Structure and exterior
- Roof:Rolled/Hot Mop, Tile
- Year built:1932
- Building area:1,729 sq. ft.
- Lot area:0.08 Acres
Utilities
- Water:Public
Finances and disclosures
- Price:$949,000
- Price per sq. ft.:$548.87
New listings near 906 Glendome Cir
- Open Sat, 1 to 3pmNew
 $430,000Active1 beds 1 baths773 sq. ft.
$430,000Active1 beds 1 baths773 sq. ft.180 Caldecott Lane #314, Oakland, CA 94618
MLS# 425087547Listed by: COMPASS - Open Sat, 1 to 4pmNew
 $645,000Active2 beds 2 baths968 sq. ft.
$645,000Active2 beds 2 baths968 sq. ft.3908 Archmont Pl, Oakland, CA 94605
MLS# 41117554Listed by: EXP REALTY OF CALIFORNIA, INC - New
 $645,000Active2 beds 2 baths968 sq. ft.
$645,000Active2 beds 2 baths968 sq. ft.3908 Archmont Pl, Oakland, CA 94605
MLS# 41117554Listed by: EXP REALTY OF CALIFORNIA, INC - New
 $349,000Active0.07 Acres
$349,000Active0.07 Acres0 Lancaster Street, Oakland, CA 94601
MLS# 425087986Listed by: COMPASS - New
 $349,000Active3 beds 1 baths942 sq. ft.
$349,000Active3 beds 1 baths942 sq. ft.3064 Ford Street, Oakland, CA 94601
MLS# 425087994Listed by: COMPASS - New
 $799,950Active3 beds 1 baths1,753 sq. ft.
$799,950Active3 beds 1 baths1,753 sq. ft.2600 55th Ave, Oakland, CA 94605
MLS# 41117527Listed by: CRH GROUP INC. - New
 $765,000Active4 beds 1 baths1,740 sq. ft.
$765,000Active4 beds 1 baths1,740 sq. ft.5230 Hillen Dr, Oakland, CA 94619
MLS# 41117532Listed by: COLDWELL BANKER REALTY - New
 $799,000Active3 beds 2 baths1,840 sq. ft.
$799,000Active3 beds 2 baths1,840 sq. ft.5838 Nottingham Dr, Oakland, CA 94611
MLS# 41117534Listed by: GIANT REALTY, INC. - Open Sun, 2 to 4pmNew
 $765,000Active4 beds 1 baths1,740 sq. ft.
$765,000Active4 beds 1 baths1,740 sq. ft.5230 Hillen Dr, Oakland, CA 94619
MLS# 41117532Listed by: COLDWELL BANKER REALTY - Open Sun, 2 to 4:30pmNew
 $598,000Active3 beds 1 baths900 sq. ft.
$598,000Active3 beds 1 baths900 sq. ft.1420 E 33rd St, Oakland, CA 94602
MLS# 41117520Listed by: THE GRUBB COMPANY
