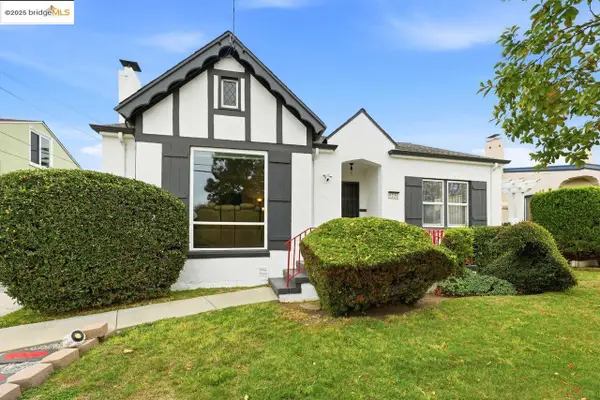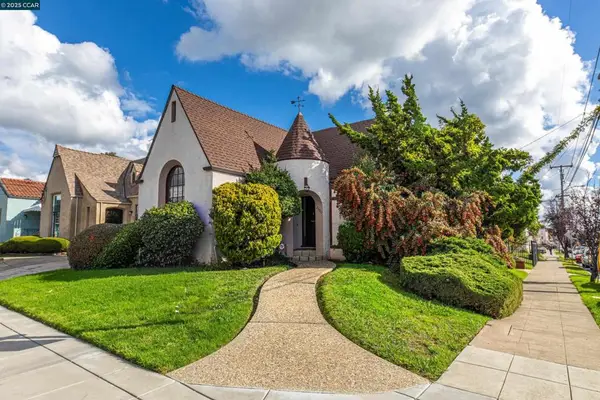97 Clarewood Ln, Oakland, CA 94618
Local realty services provided by:Better Homes and Gardens Real Estate Property Shoppe
97 Clarewood Ln,Oakland, CA 94618
$1,148,000
- 3 Beds
- 3 Baths
- 1,830 sq. ft.
- Townhouse
- Active
Listed by: leah tounger
Office: kw advisors east bay
MLS#:41111248
Source:CRMLS
Price summary
- Price:$1,148,000
- Price per sq. ft.:$627.32
- Monthly HOA dues:$867
About this home
$50,000 REDUCTION!!! Nestled in a tranquil wooded setting in Upper Rockridge, this coveted end unit townhome blends comfort with timeless design. A semi-open floorplan with dramatic vaulted ceilings fills the living spaces with light, creating an airy atmosphere. With 3 bedrooms and 2.5 baths, the home offers flexibility for remote work, guests, or creative pursuits. Hardwood floors warm the main level, while a spacious deck invites morning coffee, relaxed evenings, or al fresco dining under the stars. An attached two-car garage provides secure parking and storage. Part of a close-knit community, residents enjoy a pool, clubhouse, and gathering spaces for potlucks and holiday celebrations. Just minutes from the Village Market, Terrace Café, and Broadway Terrace Nursery—with easy access to Highway 13 and Rockridge BART—this location balances hillside serenity with urban convenience. Nearby Rockridge, Montclair Village, and Lake Temescal trails add shopping, dining, and recreation. A rare opportunity to own a beautifully maintained home in one of Oakland’s most desirable enclaves—where easy living meets natural beauty.
Contact an agent
Home facts
- Year built:1966
- Listing ID #:41111248
- Added:245 day(s) ago
- Updated:November 15, 2025 at 03:20 PM
Rooms and interior
- Bedrooms:3
- Total bathrooms:3
- Full bathrooms:2
- Half bathrooms:1
- Living area:1,830 sq. ft.
Heating and cooling
- Heating:Forced Air
Structure and exterior
- Roof:Shingle
- Year built:1966
- Building area:1,830 sq. ft.
- Lot area:0.05 Acres
Utilities
- Sewer:Public Sewer
Finances and disclosures
- Price:$1,148,000
- Price per sq. ft.:$627.32
New listings near 97 Clarewood Ln
- Open Sat, 1 to 4pmNew
 $645,000Active2 beds 2 baths968 sq. ft.
$645,000Active2 beds 2 baths968 sq. ft.3908 Archmont Pl, Oakland, CA 94605
MLS# 41117554Listed by: EXP REALTY OF CALIFORNIA, INC - New
 $645,000Active2 beds 2 baths968 sq. ft.
$645,000Active2 beds 2 baths968 sq. ft.3908 Archmont Pl, Oakland, CA 94605
MLS# 41117554Listed by: EXP REALTY OF CALIFORNIA, INC - New
 $349,000Active0.07 Acres
$349,000Active0.07 Acres0 Lancaster Street, Oakland, CA 94601
MLS# 425087986Listed by: COMPASS - New
 $349,000Active3 beds 1 baths942 sq. ft.
$349,000Active3 beds 1 baths942 sq. ft.3064 Ford Street, Oakland, CA 94601
MLS# 425087994Listed by: COMPASS - Open Sat, 1:30 to 4pmNew
 $799,000Active3 beds 2 baths1,840 sq. ft.
$799,000Active3 beds 2 baths1,840 sq. ft.5838 Nottingham Dr, OAKLAND, CA 94611
MLS# 41117534Listed by: GIANT REALTY, INC. - New
 $765,000Active4 beds 1 baths1,740 sq. ft.
$765,000Active4 beds 1 baths1,740 sq. ft.5230 Hillen Dr, Oakland, CA 94619
MLS# 41117532Listed by: COLDWELL BANKER REALTY - Open Sun, 2 to 4pmNew
 $765,000Active4 beds 1 baths1,740 sq. ft.
$765,000Active4 beds 1 baths1,740 sq. ft.5230 Hillen Dr, Oakland, CA 94619
MLS# 41117532Listed by: COLDWELL BANKER REALTY - New
 $799,950Active3 beds 1 baths1,753 sq. ft.
$799,950Active3 beds 1 baths1,753 sq. ft.2600 55th Ave, Oakland, CA 94605
MLS# 41117527Listed by: CRH GROUP INC. - Open Sun, 2 to 4:30pmNew
 $598,000Active3 beds 1 baths900 sq. ft.
$598,000Active3 beds 1 baths900 sq. ft.1420 E 33rd St, Oakland, CA 94602
MLS# 41117520Listed by: THE GRUBB COMPANY - New
 $1,275,000Active-- beds -- baths3,320 sq. ft.
$1,275,000Active-- beds -- baths3,320 sq. ft.1729 4th Avenue, Oakland, CA 94606
MLS# 225142775Listed by: REALTY OF AMERICA
