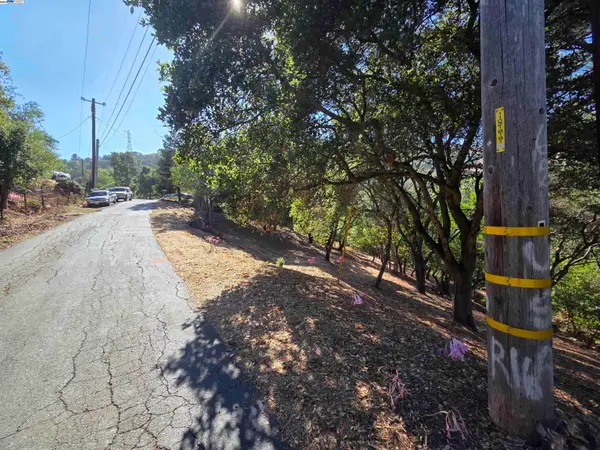10 Albo Ct, Orinda, CA 94563
Local realty services provided by:Better Homes and Gardens Real Estate Royal & Associates
Listed by:michael moore
Office:stokley properties, inc.
MLS#:41108470
Source:CA_BRIDGEMLS
Price summary
- Price:$1,829,000
- Price per sq. ft.:$706.18
About this home
Charming Orinda Retreat with Guesthouse & Open Beam Ceilings - Tucked in the serene Lost Valley neighborhood, this private and versatile property offers character, comfort, and room to grow. The main house is a 3-bedroom, 2-bath home, and the detached 2-bedroom, 1-bath guesthouse both feature open-beam ceilings that enhance warmth and spaciousness. The main home’s open layout flows seamlessly to a large backyard—ideal for entertaining, dining, or play. The property has hosted everything from casual gatherings to birthday parties with trampolines, play structures, and a treehouse. Ready for your vision, there's potential for expansion with a covered outdoor lounge, fireplace, outdoor kitchen, and lap pool surrounded by drought-tolerant landscaping. The guesthouse is ideal for extended families, teenagers, or a private office/media space. A sunny hillside invites gardening or backyard farming. Located minutes from top-rated schools, Saint Mary's College, parks, shops, and BART, this property offers the best of Orinda living with easy access to San Francisco and wine country. This location delivers the best of Northern California living.
Contact an agent
Home facts
- Year built:1958
- Listing ID #:41108470
- Added:47 day(s) ago
- Updated:October 03, 2025 at 07:44 AM
Rooms and interior
- Bedrooms:5
- Total bathrooms:4
- Full bathrooms:3
- Living area:2,590 sq. ft.
Heating and cooling
- Cooling:Central Air
- Heating:Forced Air
Structure and exterior
- Roof:Shingle
- Year built:1958
- Building area:2,590 sq. ft.
- Lot area:0.83 Acres
Finances and disclosures
- Price:$1,829,000
- Price per sq. ft.:$706.18
New listings near 10 Albo Ct
- New
 $1,995,000Active5 beds 3 baths3,425 sq. ft.
$1,995,000Active5 beds 3 baths3,425 sq. ft.24 Valencia Rd., Orinda, CA 94563
MLS# 41113546Listed by: VILLAGE ASSOCIATES REAL ESTATE - New
 $1,695,000Active4 beds 3 baths2,127 sq. ft.
$1,695,000Active4 beds 3 baths2,127 sq. ft.26 Berkeley Ave, Orinda, CA 94563
MLS# 41113551Listed by: COMPASS - New
 $1,899,000Active3 beds 2 baths1,805 sq. ft.
$1,899,000Active3 beds 2 baths1,805 sq. ft.5 Broadview Terrace, Orinda, CA 94563
MLS# 41113497Listed by: COMPASS - New
 $599,000Active0.64 Acres
$599,000Active0.64 Acres12 Vista Del Orinda, Orinda, CA 94563
MLS# 41113487Listed by: PACIFIC LAND BROKERS - New
 $750,000Active0.27 Acres
$750,000Active0.27 AcresGlorietta Blvd, ORINDA, CA 94563
MLS# 41113128Listed by: VILLAGE ASSOCIATES REAL ESTATE - Open Sun, 1 to 4pmNew
 $950,000Active3 beds 2 baths1,990 sq. ft.
$950,000Active3 beds 2 baths1,990 sq. ft.19 Via Floreado, ORINDA, CA 94563
MLS# 41113149Listed by: VILLAGE ASSOCIATES REAL ESTATE - New
 $950,000Active3 beds 2 baths1,990 sq. ft.
$950,000Active3 beds 2 baths1,990 sq. ft.19 Via Floreado, Orinda, CA 94563
MLS# 41113149Listed by: VILLAGE ASSOCIATES REAL ESTATE - Open Sat, 1 to 4pmNew
 $2,595,000Active4 beds 3 baths2,601 sq. ft.
$2,595,000Active4 beds 3 baths2,601 sq. ft.5 Corte Sombrita, ORINDA, CA 94563
MLS# 41113131Listed by: VILLAGE ASSOCIATES REAL ESTATE - New
 $3,100,000Active4 beds 4 baths4,055 sq. ft.
$3,100,000Active4 beds 4 baths4,055 sq. ft.85 La Cuesta Drive, ORINDA, CA 94563
MLS# 41112916Listed by: COMPASS - New
 $1,999,000Active4 beds 4 baths4,064 sq. ft.
$1,999,000Active4 beds 4 baths4,064 sq. ft.16 Wendy Ln, Orinda, CA 94563
MLS# 41112935Listed by: KELLER WILLIAMS REALTY
