119 Melody Ln, Orinda, CA 94563
Local realty services provided by:Better Homes and Gardens Real Estate Reliance Partners
119 Melody Ln,Orinda, CA 94563
$7,900,000
- 6 Beds
- 6 Baths
- 7,659 sq. ft.
- Single family
- Pending
Listed by:anhthu le
Office:compass
MLS#:41094547
Source:CAMAXMLS
Price summary
- Price:$7,900,000
- Price per sq. ft.:$1,031.47
About this home
119 Melody is a sprawling hillside residence meticulously transformed in 2020 to create a unique blend of opulence, artistry & functional elegance. From the rustic wood boards that adorn the exterior to the expansive windows that frame the stunning views, every architectural element has been thoughtfully chosen & masterfully executed. The outdoor oasis includes a stylish pool, outdoor kitchen, extensive decks & grassy lawn, all flowing seamlessly into the light and art filled home. In addition to the generous bedroom suites are a Theatre room, gym, parlor, 2 offices, separate apartment & even a 1200 bottle temperature controlled wine room. The residence sits on 3.4 acres, offering privacy, tranquility & connection with nature that is unrivaled. The visual opulence of the home is matched by the functional luxury of a smart home with solar, 4 Tesla Powerwalls & remote systems. Whether basking in the resort-living atmosphere of the home, reveling in the serenity of the surrounding nature or entertaining in grand style, 119 Melody Lane offers an unparalleled living experience.
Contact an agent
Home facts
- Year built:1978
- Listing ID #:41094547
- Added:163 day(s) ago
- Updated:September 24, 2025 at 03:27 PM
Rooms and interior
- Bedrooms:6
- Total bathrooms:6
- Full bathrooms:5
- Living area:7,659 sq. ft.
Heating and cooling
- Cooling:Central Air
- Heating:Zoned
Structure and exterior
- Roof:Metal
- Year built:1978
- Building area:7,659 sq. ft.
- Lot area:3.4 Acres
Utilities
- Water:Public
Finances and disclosures
- Price:$7,900,000
- Price per sq. ft.:$1,031.47
New listings near 119 Melody Ln
- New
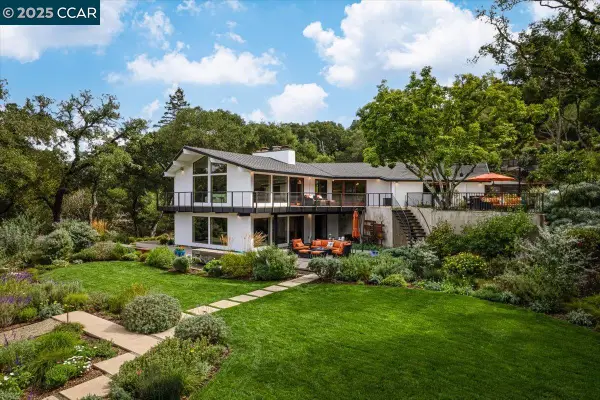 $3,600,000Active5 beds 4 baths4,096 sq. ft.
$3,600,000Active5 beds 4 baths4,096 sq. ft.42 Crestview Drive, Orinda, CA 94563
MLS# 41113040Listed by: COMPASS - New
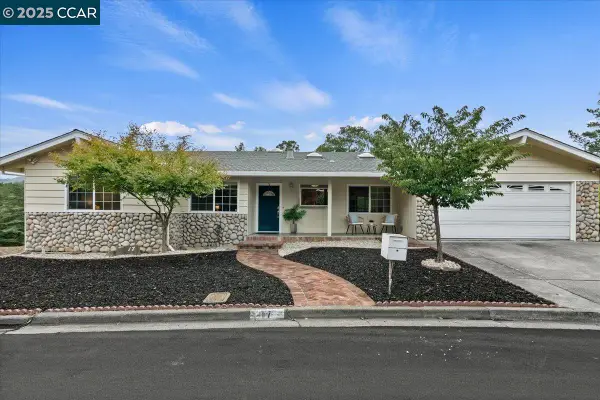 $1,198,000Active6 beds 4 baths3,053 sq. ft.
$1,198,000Active6 beds 4 baths3,053 sq. ft.17 Muth Drive, Orinda, CA 94563
MLS# 41113656Listed by: COMPASS - New
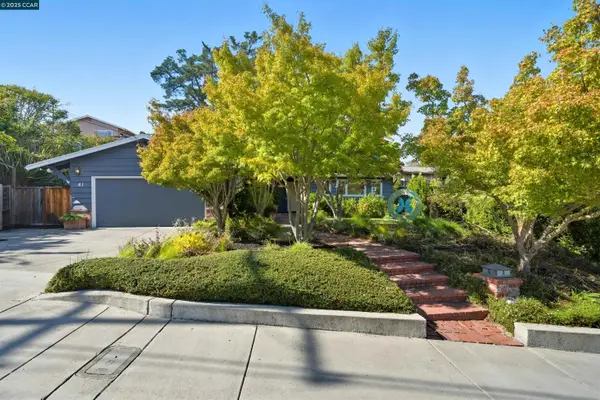 $2,295,000Active5 beds 4 baths2,912 sq. ft.
$2,295,000Active5 beds 4 baths2,912 sq. ft.81 Coral Dr, Orinda, CA 94563
MLS# 41113652Listed by: VILLAGE ASSOCIATES REAL ESTATE - New
 $1,995,000Active5 beds 3 baths3,425 sq. ft.
$1,995,000Active5 beds 3 baths3,425 sq. ft.24 Valencia Rd., Orinda, CA 94563
MLS# 41113546Listed by: VILLAGE ASSOCIATES REAL ESTATE - New
 $1,695,000Active4 beds 3 baths2,127 sq. ft.
$1,695,000Active4 beds 3 baths2,127 sq. ft.26 Berkeley Ave, Orinda, CA 94563
MLS# 41113551Listed by: COMPASS - New
 $1,899,000Active3 beds 2 baths1,805 sq. ft.
$1,899,000Active3 beds 2 baths1,805 sq. ft.5 Broadview Terrace, Orinda, CA 94563
MLS# 41113497Listed by: COMPASS - New
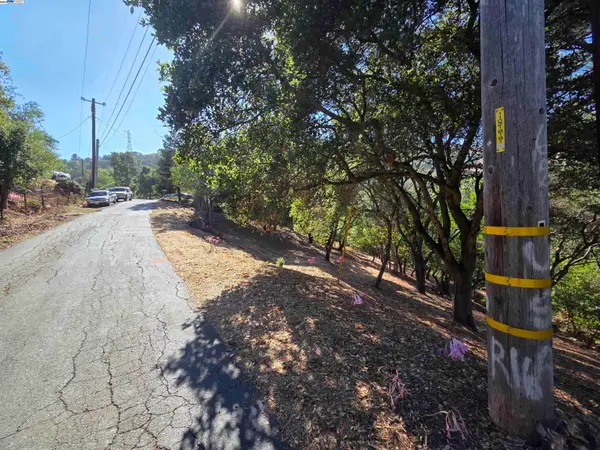 $599,000Active0.64 Acres
$599,000Active0.64 Acres12 Vista Del Orinda, Orinda, CA 94563
MLS# 41113487Listed by: PACIFIC LAND BROKERS - Open Sun, 1 to 4pmNew
 $950,000Active3 beds 2 baths1,990 sq. ft.
$950,000Active3 beds 2 baths1,990 sq. ft.19 Via Floreado, ORINDA, CA 94563
MLS# 41113149Listed by: VILLAGE ASSOCIATES REAL ESTATE - New
 $950,000Active3 beds 2 baths1,990 sq. ft.
$950,000Active3 beds 2 baths1,990 sq. ft.19 Via Floreado, Orinda, CA 94563
MLS# 41113149Listed by: VILLAGE ASSOCIATES REAL ESTATE - New
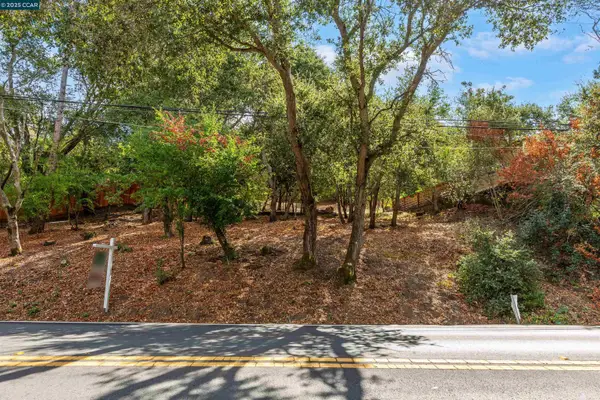 $750,000Active0.26 Acres
$750,000Active0.26 AcresGlorietta Blvd, Orinda, CA 94563
MLS# 41113128Listed by: VILLAGE ASSOCIATES REAL ESTATE
